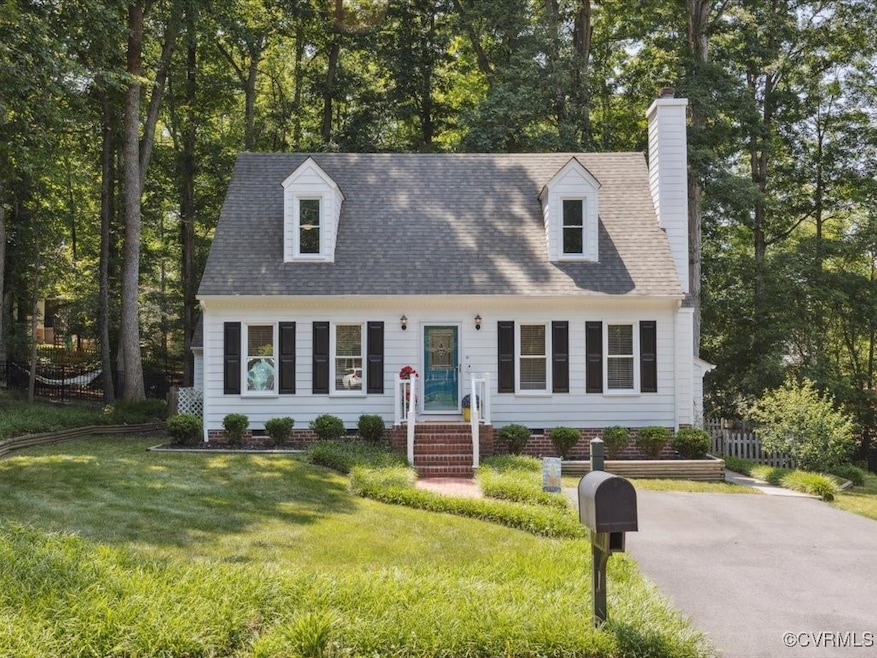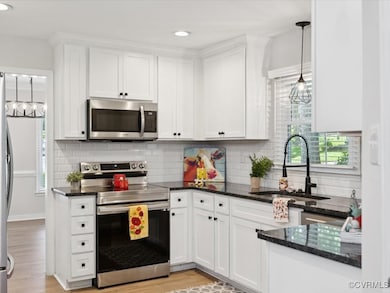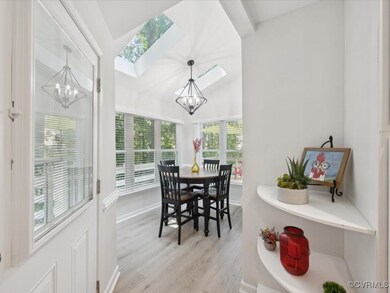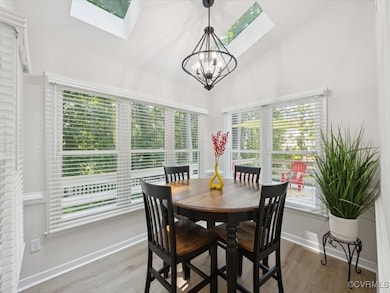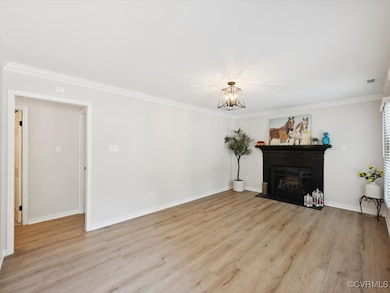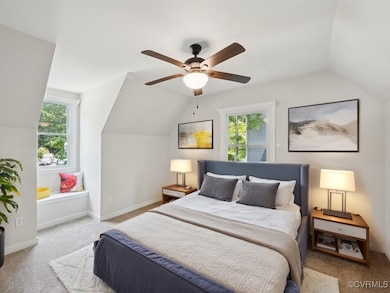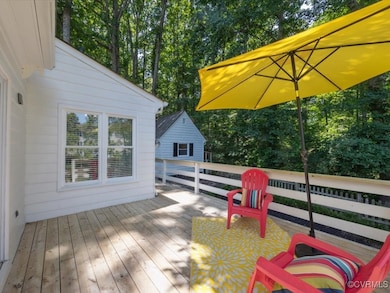
2004 Deer Meadow Ct Midlothian, VA 23112
Highlights
- Outdoor Pool
- Cape Cod Architecture
- Clubhouse
- Clover Hill High Rated A
- Community Lake
- Deck
About This Home
As of August 2025Welcome to 2004 Deer Meadow Ct., a charming single-family abode nestled in the heart of Brandermill, offering an exquisite blend of comfort and style. This delightful home boasts three bedrooms and two modern bathrooms, spread across a generous 1,448 sqft of living space. The interior is adorned with new carpet and flooring, complemented by stunning light fixtures that illuminate every room. The kitchen dazzles with granite countertops and stainless steel appliances, perfect for culinary adventures. Dishwasher was replaced in 2024. Large windows flood the space with natural light, enhancing the home's inviting atmosphere. Outside, the property transforms into a private oasis with a beautifully landscaped and fenced backyard, complete with a back deck and a cozy fire pit for tranquil evenings. A unique she shed/office provides creative possibilities for work, hobbies or extra storage. Other updates include a new HVAC in 2022 and new carpet! Brandermill’s community is unparalleled in its design, nestled next to the picturesque 1,700-acre Swift Creek Reservoir. Enjoy numerous amenities, including 15 miles of scenic paved trails and The Boating Center, where you can rent paddleboats, sailboats, and more. Delight in breathtaking sunsets and indulge in fine dining at nearby Sunday Park. This home not only fulfills practical needs but also promises a fulfilling lifestyle filled with adventure and relaxation. Market ready with prelisting inspections complete and any repairs needed have been addressed by a licensed contractor. Schedule a viewing today to explore the possibilities and make 2004 Deer Meadow Ct. your forever home! Back on market due to no fault of seller!
Last Agent to Sell the Property
Boone Residential LLC License #0225214842 Listed on: 05/19/2025
Last Buyer's Agent
NON MLS USER MLS
NON MLS OFFICE
Home Details
Home Type
- Single Family
Est. Annual Taxes
- $2,989
Year Built
- Built in 1985
Lot Details
- 6,534 Sq Ft Lot
- Back Yard Fenced
- Zoning described as R7
HOA Fees
- $63 Monthly HOA Fees
Home Design
- Cape Cod Architecture
- Frame Construction
- Shingle Roof
- Hardboard
Interior Spaces
- 1,508 Sq Ft Home
- 1-Story Property
- Ceiling Fan
- Recessed Lighting
- Wood Burning Fireplace
- Separate Formal Living Room
- Dining Area
- Crawl Space
Kitchen
- Breakfast Area or Nook
- Granite Countertops
Flooring
- Partially Carpeted
- Tile
- Vinyl
Bedrooms and Bathrooms
- 3 Bedrooms
- Walk-In Closet
- 2 Full Bathrooms
Outdoor Features
- Outdoor Pool
- Deck
- Rear Porch
Schools
- Swift Creek Elementary And Middle School
- Clover Hill High School
Utilities
- Cooling Available
- Heat Pump System
- Water Heater
Listing and Financial Details
- Tax Lot 65
- Assessor Parcel Number 724-69-17-96-300-000
Community Details
Overview
- Brandermill Subdivision
- Community Lake
- Pond in Community
Amenities
- Common Area
- Clubhouse
Recreation
- Community Playground
- Community Pool
- Park
- Trails
Ownership History
Purchase Details
Home Financials for this Owner
Home Financials are based on the most recent Mortgage that was taken out on this home.Purchase Details
Home Financials for this Owner
Home Financials are based on the most recent Mortgage that was taken out on this home.Purchase Details
Home Financials for this Owner
Home Financials are based on the most recent Mortgage that was taken out on this home.Purchase Details
Purchase Details
Home Financials for this Owner
Home Financials are based on the most recent Mortgage that was taken out on this home.Purchase Details
Home Financials for this Owner
Home Financials are based on the most recent Mortgage that was taken out on this home.Purchase Details
Home Financials for this Owner
Home Financials are based on the most recent Mortgage that was taken out on this home.Purchase Details
Home Financials for this Owner
Home Financials are based on the most recent Mortgage that was taken out on this home.Purchase Details
Home Financials for this Owner
Home Financials are based on the most recent Mortgage that was taken out on this home.Similar Homes in Midlothian, VA
Home Values in the Area
Average Home Value in this Area
Purchase History
| Date | Type | Sale Price | Title Company |
|---|---|---|---|
| Bargain Sale Deed | $340,000 | First American Title | |
| Bargain Sale Deed | $185,000 | Old Republic National Title | |
| Special Warranty Deed | $124,500 | -- | |
| Trustee Deed | $162,388 | -- | |
| Warranty Deed | $191,000 | -- | |
| Deed | $128,450 | -- | |
| Warranty Deed | -- | -- | |
| Warranty Deed | $110,500 | -- | |
| Deed | -- | -- |
Mortgage History
| Date | Status | Loan Amount | Loan Type |
|---|---|---|---|
| Open | $340,000 | VA | |
| Previous Owner | $200,500 | Construction | |
| Previous Owner | $134,700 | New Conventional | |
| Previous Owner | $171,900 | New Conventional | |
| Previous Owner | $122,027 | New Conventional | |
| Previous Owner | $36,000 | New Conventional | |
| Previous Owner | $109,633 | FHA | |
| Previous Owner | $64,678 | New Conventional |
Property History
| Date | Event | Price | Change | Sq Ft Price |
|---|---|---|---|---|
| 08/01/2025 08/01/25 | Sold | $384,000 | +1.1% | $255 / Sq Ft |
| 07/07/2025 07/07/25 | Pending | -- | -- | -- |
| 07/03/2025 07/03/25 | For Sale | $380,000 | 0.0% | $252 / Sq Ft |
| 06/13/2025 06/13/25 | Pending | -- | -- | -- |
| 06/05/2025 06/05/25 | For Sale | $380,000 | +11.8% | $252 / Sq Ft |
| 08/24/2022 08/24/22 | Sold | $340,000 | +3.0% | $235 / Sq Ft |
| 07/11/2022 07/11/22 | Pending | -- | -- | -- |
| 06/17/2022 06/17/22 | For Sale | $330,000 | +165.1% | $228 / Sq Ft |
| 09/25/2014 09/25/14 | Sold | $124,500 | -4.2% | $86 / Sq Ft |
| 07/23/2014 07/23/14 | Pending | -- | -- | -- |
| 06/23/2014 06/23/14 | For Sale | $129,900 | -- | $90 / Sq Ft |
Tax History Compared to Growth
Tax History
| Year | Tax Paid | Tax Assessment Tax Assessment Total Assessment is a certain percentage of the fair market value that is determined by local assessors to be the total taxable value of land and additions on the property. | Land | Improvement |
|---|---|---|---|---|
| 2025 | $25 | $355,100 | $70,000 | $285,100 |
| 2024 | $25 | $332,100 | $70,000 | $262,100 |
| 2023 | $2,818 | $309,700 | $64,000 | $245,700 |
| 2022 | $2,223 | $241,600 | $54,000 | $187,600 |
| 2021 | $2,140 | $218,300 | $52,000 | $166,300 |
| 2020 | $2,031 | $206,900 | $51,000 | $155,900 |
| 2019 | $1,873 | $197,200 | $48,000 | $149,200 |
| 2018 | $1,743 | $182,400 | $45,000 | $137,400 |
| 2017 | $1,703 | $172,200 | $42,000 | $130,200 |
| 2016 | $1,584 | $165,000 | $42,000 | $123,000 |
| 2015 | $1,556 | $159,500 | $42,000 | $117,500 |
| 2014 | $1,535 | $157,300 | $42,000 | $115,300 |
Agents Affiliated with this Home
-
T
Seller's Agent in 2025
Teddy Mintz
Boone Residential LLC
(804) 833-3348
2 in this area
54 Total Sales
-
N
Buyer's Agent in 2025
NON MLS USER MLS
NON MLS OFFICE
-

Seller's Agent in 2022
Sommer Baumfalk
Real Broker LLC
(804) 921-8865
3 in this area
31 Total Sales
-

Seller Co-Listing Agent in 2022
Sarah Ripp
River Fox Realty LLC
(804) 398-0595
3 in this area
103 Total Sales
-

Buyer's Agent in 2022
Debbi Mintz
Boone Residential LLC
1 in this area
24 Total Sales
-
A
Seller's Agent in 2014
Alan Puryear
Coldwell Banker Elite
(804) 873-1700
26 Total Sales
Map
Source: Central Virginia Regional MLS
MLS Number: 2514156
APN: 724-69-17-96-300-000
- 2002 Deer Meadow Ct
- 2303 Shadow Ridge Place
- 14005 Copper Hill Rd
- 2228 Millcrest Terrace
- 2119 Rose Family Dr
- 14000 Autumn Woods Rd
- 2324 Millcrest Terrace
- 1753 Rose Mill Cir
- 2409 Silver Lake Terrace
- 1255 Lazy River Rd
- 1424 Tomahawk Creek Rd
- 14007 Millpointe Rd Unit 16C
- 3100 Liberty Oaks Rd
- 2603 Cradle Hill Ct
- 13926 Sagebrook Rd
- 1101 Arborway Ln
- 1031 Arborway Ln
- 1019 Arborway Ln
- 1007 Arborway Ln
- 1001 Arborway Ln
