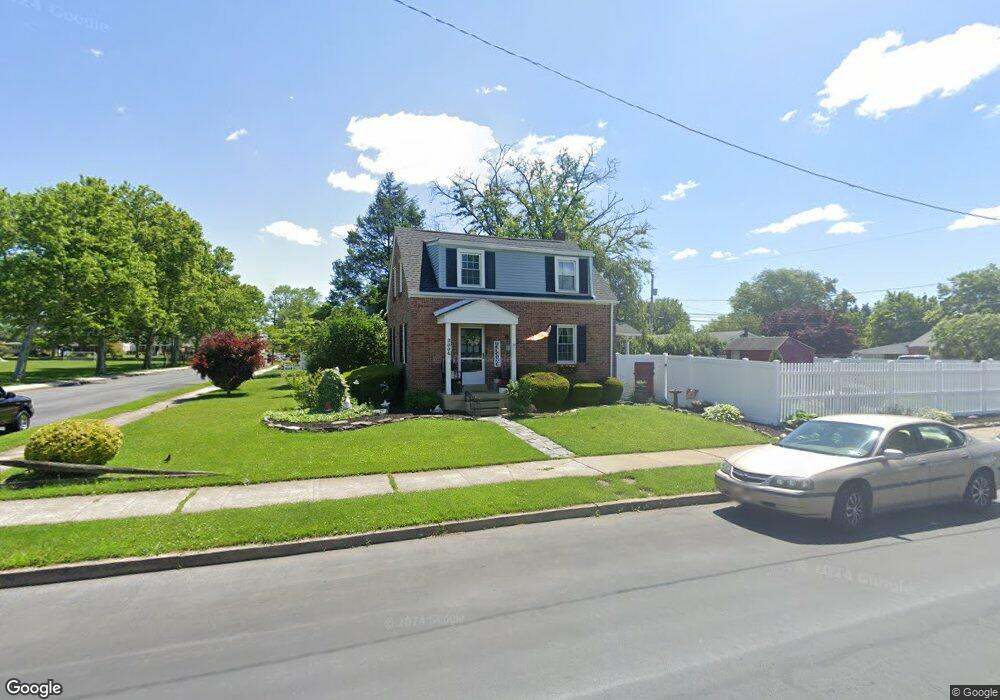2004 E Highland St Allentown, PA 18109
Midway Manor NeighborhoodEstimated Value: $242,000 - $285,000
3
Beds
1
Bath
1,144
Sq Ft
$234/Sq Ft
Est. Value
About This Home
This home is located at 2004 E Highland St, Allentown, PA 18109 and is currently estimated at $268,215, approximately $234 per square foot. 2004 E Highland St is a home located in Lehigh County with nearby schools including Ritter Elementary School, Harrison-Morton Middle School, and Louis E. Dieruff High School.
Ownership History
Date
Name
Owned For
Owner Type
Purchase Details
Closed on
Dec 4, 2003
Sold by
Cunningham Mary Beth and Vanderbilt Mary Beth
Bought by
Vanderbilt John and Vanderbilt Mary Beth
Current Estimated Value
Home Financials for this Owner
Home Financials are based on the most recent Mortgage that was taken out on this home.
Original Mortgage
$63,000
Outstanding Balance
$29,193
Interest Rate
5.88%
Mortgage Type
Stand Alone Refi Refinance Of Original Loan
Estimated Equity
$239,022
Purchase Details
Closed on
Jul 25, 1997
Sold by
Jacques Phillip C and Jacques Lorraine L
Bought by
Cunningham Mary Beth
Purchase Details
Closed on
Sep 26, 1986
Sold by
Ricci Annette M
Bought by
Jacques Phillip C and Jacques Lorraine L
Purchase Details
Closed on
Apr 20, 1984
Sold by
Schneider Anthony E and Schneider Judith A
Bought by
Ricci Annette M
Purchase Details
Closed on
Jul 30, 1979
Bought by
Schneider Anthony E and Schneider Judith A
Create a Home Valuation Report for This Property
The Home Valuation Report is an in-depth analysis detailing your home's value as well as a comparison with similar homes in the area
Home Values in the Area
Average Home Value in this Area
Purchase History
| Date | Buyer | Sale Price | Title Company |
|---|---|---|---|
| Vanderbilt John | -- | -- | |
| Cunningham Mary Beth | $81,000 | -- | |
| Jacques Phillip C | $65,400 | -- | |
| Ricci Annette M | $51,000 | -- | |
| Schneider Anthony E | $41,000 | -- |
Source: Public Records
Mortgage History
| Date | Status | Borrower | Loan Amount |
|---|---|---|---|
| Open | Vanderbilt John | $63,000 |
Source: Public Records
Tax History Compared to Growth
Tax History
| Year | Tax Paid | Tax Assessment Tax Assessment Total Assessment is a certain percentage of the fair market value that is determined by local assessors to be the total taxable value of land and additions on the property. | Land | Improvement |
|---|---|---|---|---|
| 2025 | $4,134 | $117,500 | $26,500 | $91,000 |
| 2024 | $4,134 | $117,500 | $26,500 | $91,000 |
| 2023 | $4,134 | $117,500 | $26,500 | $91,000 |
| 2022 | $4,000 | $117,500 | $91,000 | $26,500 |
| 2021 | $3,926 | $117,500 | $26,500 | $91,000 |
| 2020 | $3,832 | $117,500 | $26,500 | $91,000 |
| 2019 | $3,775 | $117,500 | $26,500 | $91,000 |
| 2018 | $3,479 | $117,500 | $26,500 | $91,000 |
| 2017 | $3,397 | $117,500 | $26,500 | $91,000 |
| 2016 | -- | $117,500 | $26,500 | $91,000 |
| 2015 | -- | $117,500 | $26,500 | $91,000 |
| 2014 | -- | $117,500 | $26,500 | $91,000 |
Source: Public Records
Map
Nearby Homes
- 1103 N Van Buren St
- 1920 E Woodlawn St
- 1257 Troxell St
- 2309 E Woodlawn St Unit 2307
- 816 Shell St
- 2030 Hanover Ave Unit 2032
- 1404 E Pennsylvania St
- 1198 Pennsylvania Ave
- 1310 E Highland St
- 1623 E Dent St
- 805 N Oswego St
- 1146 E Livingston St
- 2035 W Broad St
- 812 N Lacrosse St
- 923 N Kearney St
- 922 Beverly Ave
- 1929 Cloverdale Rd
- 1104 Raymond Ave
- 1918 Pinehurst Rd
- 301 333 Union Blvd
- 2008 E Highland St
- 2012 E Highland St
- 1035 Tacoma St
- 1036 Tacoma St
- 1044 Tacoma St
- 2016 E Highland St
- 1929 E Tremont St Unit 1933
- 1931 E Tremont St
- 2017 E Tremont St
- 1102 Tacoma St
- 2020 E Highland St
- 1108 N Tacoma St
- 1925 E Tremont St
- 1108 Tacoma St
- 1924 E Highland St
- 1023 Tacoma St
- 2021 E Tremont St
- 2024 E Highland St
- 1114 Tacoma St
- 1028 Tacoma St
