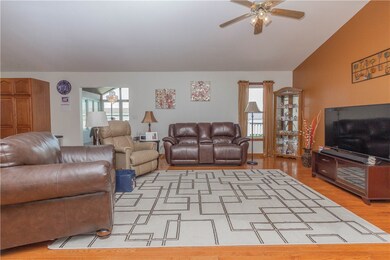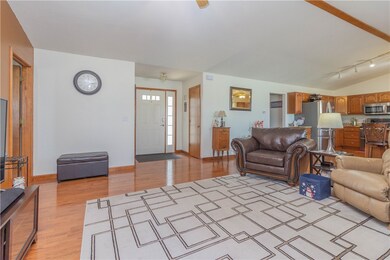
2004 Evergreen Ct Mattoon, IL 61938
Highlights
- Deck
- 2 Car Attached Garage
- Shed
- 1 Fireplace
- Walk-In Closet
- En-Suite Primary Bedroom
About This Home
As of May 2021This Newer Built Ranch is located in a Quiet west side Neighborhood, has a Fabulous Layout & is in Excellent Condition!! Built in 1997, this Home features an open floor plan w/vaulted ceilings & separates master suite from other 2 bedrooms & 2nd full bath. Nice walk-in closet can be found in the master & both bathrooms are large in size. Beautiful hardwood flooring throughout & ceramic tile in bathrooms & laundry room. The size of the Kitchen is Unbelievable!! It offers more cabinetry & space than you would ever need, stainless steel appliances including a double oven & center island with bar style seating. The sunroom is equally Impressive in size & views! Currently used as a formal dining & 2nd living area, it is the perfect place to entertain with large tinted windows, electric fireplace & door that leads to a nice deck! Attractive white vinyl privacy fencing surrounds the back yard & houses a nice-sized storage shed as well.
Last Agent to Sell the Property
Premier Realtors License #471018711 Listed on: 04/05/2021
Home Details
Home Type
- Single Family
Est. Annual Taxes
- $3,571
Year Built
- Built in 1997
Lot Details
- 9,600 Sq Ft Lot
- Lot Dimensions are 80 x 120
Parking
- 2 Car Attached Garage
Home Design
- Shingle Roof
- Vinyl Siding
Interior Spaces
- 1,846 Sq Ft Home
- 1-Story Property
- 1 Fireplace
- Replacement Windows
- Laundry on main level
Kitchen
- Range
- Microwave
- Dishwasher
- Disposal
Bedrooms and Bathrooms
- 3 Bedrooms
- En-Suite Primary Bedroom
- Walk-In Closet
- 2 Full Bathrooms
Basement
- Sump Pump
- Crawl Space
Outdoor Features
- Deck
- Shed
Utilities
- Forced Air Heating and Cooling System
- Heating System Uses Gas
- Gas Water Heater
Community Details
- Northwood Estates Subdivision
Listing and Financial Details
- Assessor Parcel Number 07-2-15477-000
Ownership History
Purchase Details
Home Financials for this Owner
Home Financials are based on the most recent Mortgage that was taken out on this home.Purchase Details
Home Financials for this Owner
Home Financials are based on the most recent Mortgage that was taken out on this home.Purchase Details
Home Financials for this Owner
Home Financials are based on the most recent Mortgage that was taken out on this home.Purchase Details
Purchase Details
Home Financials for this Owner
Home Financials are based on the most recent Mortgage that was taken out on this home.Similar Homes in Mattoon, IL
Home Values in the Area
Average Home Value in this Area
Purchase History
| Date | Type | Sale Price | Title Company |
|---|---|---|---|
| Warranty Deed | $217,500 | None Listed On Document | |
| Warranty Deed | $178,500 | Accommodation | |
| Warranty Deed | $154,500 | -- | |
| Warranty Deed | $112,000 | None Available | |
| Warranty Deed | $108,500 | None Available |
Mortgage History
| Date | Status | Loan Amount | Loan Type |
|---|---|---|---|
| Open | $174,000 | New Conventional | |
| Previous Owner | $142,800 | New Conventional | |
| Previous Owner | $104,500 | New Conventional | |
| Previous Owner | $75,000 | New Conventional |
Property History
| Date | Event | Price | Change | Sq Ft Price |
|---|---|---|---|---|
| 05/28/2021 05/28/21 | Sold | $178,500 | 0.0% | $97 / Sq Ft |
| 04/06/2021 04/06/21 | Pending | -- | -- | -- |
| 04/05/2021 04/05/21 | For Sale | $178,500 | +15.5% | $97 / Sq Ft |
| 10/01/2015 10/01/15 | Sold | $154,500 | -3.1% | $103 / Sq Ft |
| 09/05/2015 09/05/15 | Pending | -- | -- | -- |
| 09/01/2015 09/01/15 | For Sale | $159,500 | -- | $107 / Sq Ft |
Tax History Compared to Growth
Tax History
| Year | Tax Paid | Tax Assessment Tax Assessment Total Assessment is a certain percentage of the fair market value that is determined by local assessors to be the total taxable value of land and additions on the property. | Land | Improvement |
|---|---|---|---|---|
| 2024 | $5,819 | $73,655 | $6,943 | $66,712 |
| 2023 | $5,819 | $65,763 | $6,199 | $59,564 |
| 2022 | $5,660 | $64,677 | $6,097 | $58,580 |
| 2021 | $3,504 | $49,351 | $5,561 | $43,790 |
| 2020 | $3,500 | $51,133 | $5,762 | $45,371 |
| 2019 | $3,571 | $49,351 | $5,561 | $43,790 |
| 2018 | $3,508 | $49,351 | $5,561 | $43,790 |
| 2017 | $3,496 | $49,351 | $5,561 | $43,790 |
| 2016 | $3,422 | $49,351 | $5,561 | $43,790 |
| 2015 | $2,842 | $41,208 | $5,561 | $35,647 |
| 2014 | $2,842 | $41,208 | $5,561 | $35,647 |
| 2013 | $2,842 | $38,228 | $5,561 | $32,667 |
Agents Affiliated with this Home
-
Julie Willingham

Seller's Agent in 2021
Julie Willingham
Premier Realtors
(217) 273-9039
229 Total Sales
-
Kirk Swensen

Buyer's Agent in 2021
Kirk Swensen
Century 21 KIMA Properties
(217) 273-8806
337 Total Sales
-
D
Seller's Agent in 2015
Deborah Matheny
Century 21 KIMA Properties
-
T
Buyer's Agent in 2015
Tammy Simpson
Linda Nugent Realtors
Map
Source: Central Illinois Board of REALTORS®
MLS Number: 6210623
APN: 07-2-15477-000
- 1908 Dewitt Ave
- 1705 Dewitt Ave
- 912 Vanlaningham Dr
- 2509 Moultrie Ave
- 605 N 15th St
- 421 N 25th St
- 1900 Champaign Ave
- 1117 N 32nd St
- 512 N 15th St
- 1220 Dewitt Ave
- 2720 Champaign Ave
- 321 N 16th St
- 1612 Richmond Ave
- 2809 Champaign Ave
- 2600 Prairie Ave
- 2913 Champaign Ave
- 2400 Western Ave
- 812 N 8th St Unit 62
- 3216 Champaign Ave
- 420 N 33rd St






