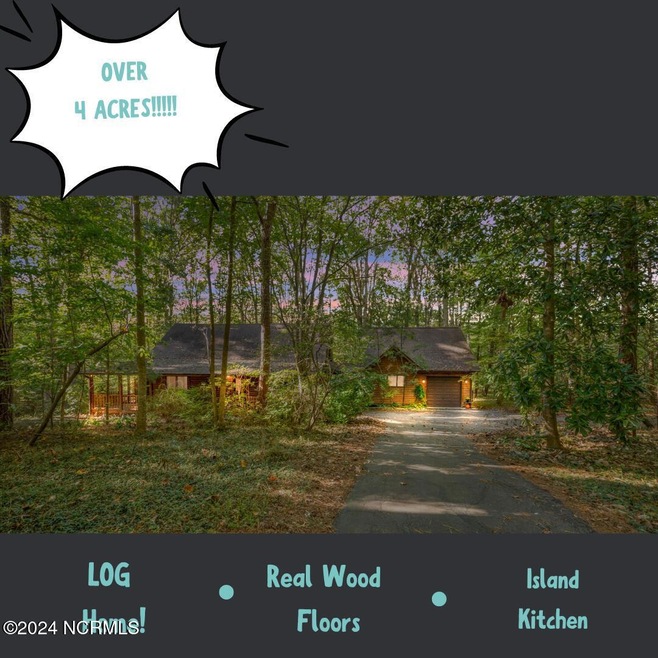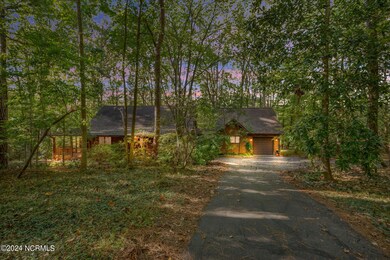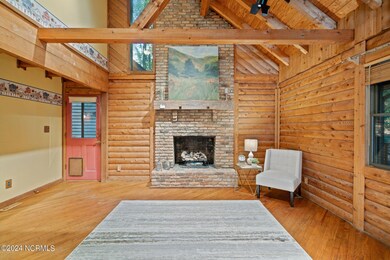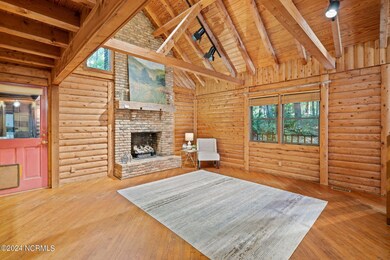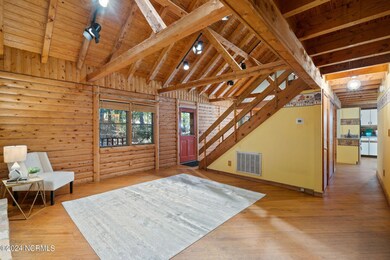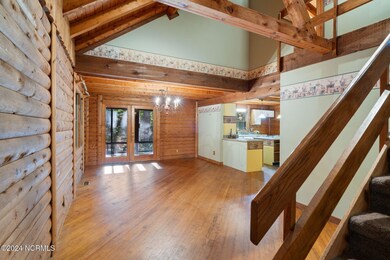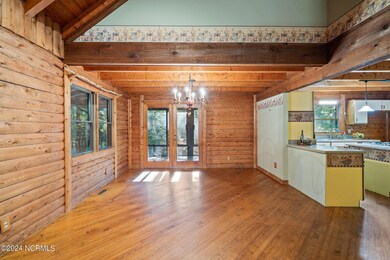
2004 Forest Dr Clayton, NC 27520
Municipal Park NeighborhoodHighlights
- 4.04 Acre Lot
- Deck
- Wood Flooring
- Riverwood Middle School Rated A-
- Wooded Lot
- Main Floor Primary Bedroom
About This Home
As of November 2024Stunning Log Home on Over 4 Acres in a Nature-Lover's Paradise!Nestled in a peaceful, oasis-like neighborhood and bordering Clemmons State Forest, this beautiful log home offers a rare combination of rustic charm and modern conveniences. With 1,847 sq. ft. of heated living space in the main home, plus an additional 700 sq. ft. in the attached library/office and bonus room totaling 2538 SF- there's plenty of room to enjoy and entertain.The home features real wood floors on the main level, exposed beams throughout the living areas, and a full masonry gas log fireplace (convertible to it's once wood-burning). The island kitchen includes solid surface countertops, a Thermador cooktop and wall oven, and picture windows in the breakfast room that offer breathtaking views of the deck and lush backyard filled with white oak trees, dogwoods, and rhododendrons--a perfect spot for birdwatchers, with regular sightings of owls and woodpeckers.The main home offers a downstairs guest bedroom, a sunroom, and dining room, while upstairs you'll find the owner's suite with a soaking tub, separate shower, and a cozy loft with a third bedroom.With Anderson windows throughout, a one-car attached garage, and a serene location just 10 minutes from UNC Hospitals Clayton and 20 minutes from downtown Raleigh, this log home offers the best of both worlds--privacy and convenience. A log home on over 4 acres, with unique charm and a park-like setting, is a rare find!
Last Agent to Sell the Property
RE/MAX Southland Realty II License #192858 Listed on: 10/11/2024

Last Buyer's Agent
A Non Member
A Non Member
Home Details
Home Type
- Single Family
Est. Annual Taxes
- $1,958
Year Built
- Built in 1986
Lot Details
- 4.04 Acre Lot
- Lot Dimensions are 209x32x39x37x459x360x433x47x64x24x27x50x84x126
- Fenced Yard
- Chain Link Fence
- Level Lot
- Open Lot
- Wooded Lot
HOA Fees
- $13 Monthly HOA Fees
Home Design
- Wood Frame Construction
- Shingle Roof
- Log Siding
- Stick Built Home
Interior Spaces
- 2,538 Sq Ft Home
- 2-Story Property
- Ceiling height of 9 feet or more
- Ceiling Fan
- Gas Log Fireplace
- Family Room
- Combination Dining and Living Room
- Bonus Room
- Crawl Space
- Fire and Smoke Detector
- Laundry Room
Kitchen
- Built-In Oven
- Electric Cooktop
- Built-In Microwave
- Dishwasher
- Kitchen Island
- Solid Surface Countertops
Flooring
- Wood
- Carpet
- Laminate
- Vinyl Plank
Bedrooms and Bathrooms
- 3 Bedrooms
- Primary Bedroom on Main
- Walk-In Closet
- 2 Full Bathrooms
- Walk-in Shower
Parking
- 1 Car Attached Garage
- Front Facing Garage
- Garage Door Opener
- Driveway
Eco-Friendly Details
- Energy-Efficient HVAC
Outdoor Features
- Deck
- Enclosed patio or porch
Utilities
- Central Air
- Heating System Uses Propane
- Propane
- Well
- Electric Water Heater
- Fuel Tank
- On Site Septic
- Septic Tank
Community Details
- Forest Park HOA, Phone Number (919) 609-2628
- Maintained Community
Listing and Financial Details
- Tax Lot 2
- Assessor Parcel Number 175000-34-2695
Ownership History
Purchase Details
Home Financials for this Owner
Home Financials are based on the most recent Mortgage that was taken out on this home.Similar Homes in Clayton, NC
Home Values in the Area
Average Home Value in this Area
Purchase History
| Date | Type | Sale Price | Title Company |
|---|---|---|---|
| Warranty Deed | $525,000 | None Listed On Document |
Mortgage History
| Date | Status | Loan Amount | Loan Type |
|---|---|---|---|
| Open | $498,655 | New Conventional |
Property History
| Date | Event | Price | Change | Sq Ft Price |
|---|---|---|---|---|
| 11/25/2024 11/25/24 | Sold | $524,900 | 0.0% | $207 / Sq Ft |
| 10/21/2024 10/21/24 | Pending | -- | -- | -- |
| 10/11/2024 10/11/24 | For Sale | $524,900 | -- | $207 / Sq Ft |
Tax History Compared to Growth
Tax History
| Year | Tax Paid | Tax Assessment Tax Assessment Total Assessment is a certain percentage of the fair market value that is determined by local assessors to be the total taxable value of land and additions on the property. | Land | Improvement |
|---|---|---|---|---|
| 2024 | $1,958 | $241,780 | $75,950 | $165,830 |
| 2023 | $2,031 | $241,780 | $75,950 | $165,830 |
| 2022 | $2,049 | $241,780 | $75,950 | $165,830 |
| 2021 | $2,056 | $242,580 | $75,950 | $166,630 |
| 2020 | $2,129 | $242,580 | $75,950 | $166,630 |
| 2019 | $2,129 | $242,580 | $75,950 | $166,630 |
| 2018 | $0 | $213,440 | $72,150 | $141,290 |
| 2017 | $1,916 | $213,440 | $72,150 | $141,290 |
| 2016 | $1,873 | $213,440 | $72,150 | $141,290 |
| 2014 | -- | $213,440 | $72,150 | $141,290 |
Agents Affiliated with this Home
-
Beth Hines

Seller's Agent in 2024
Beth Hines
RE/MAX
(919) 868-6316
3 in this area
1,454 Total Sales
-
A
Buyer's Agent in 2024
A Non Member
A Non Member
Map
Source: Hive MLS
MLS Number: 100470573
APN: 05E99024C
- 207 Maylon Ln
- 4909 Willowtree Ln
- 5101 Hogans Way
- 104 Duba Ct
- 17 Nicklaus Way
- 1 Nicklaus Way
- 34 Windflower Ct
- 20 Windflower Ct
- 42 Channel Drop Dr
- 327F Bobbitt Rd
- 308 Thomas Dr
- 162 Channel Drop Dr
- 359 Ballast Point
- 192 Crestdale Dr
- 131 Wildflower Cir
- 48 Railcar Way
- 528 Ballast Point
- 36 Railcar Way
- 138 Parkdale Ln
- TBD Channel Drop Dr Unit 123
