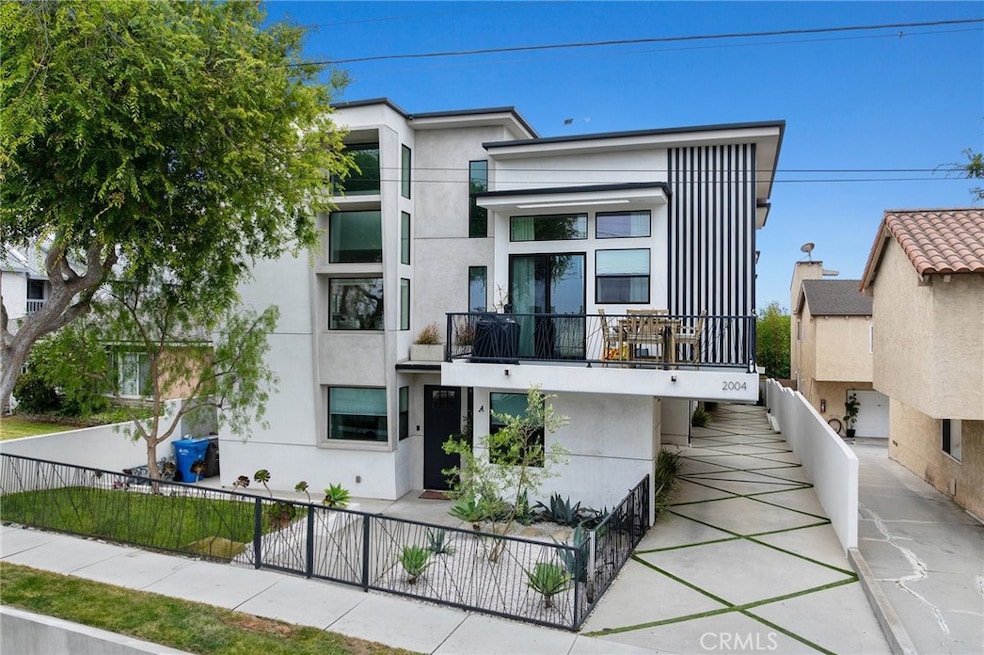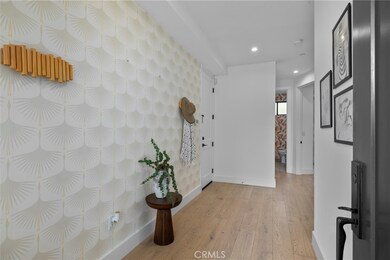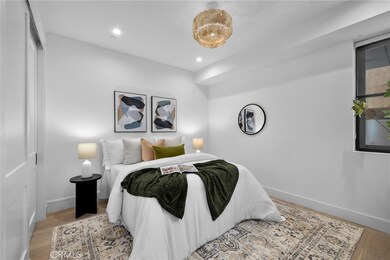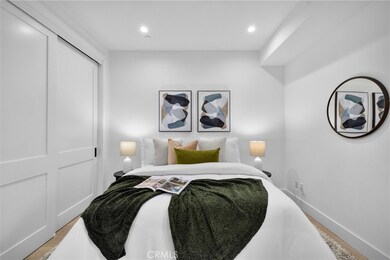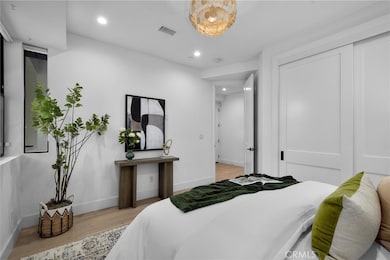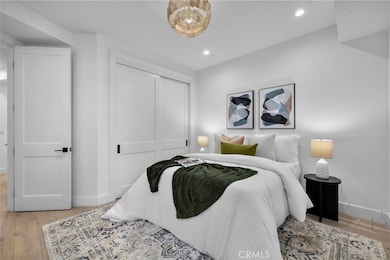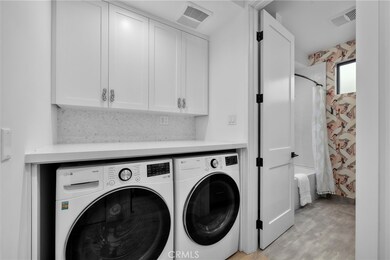
2004 Grant Ave Unit B Redondo Beach, CA 90278
North Redondo Beach NeighborhoodEstimated payment $10,349/month
Highlights
- No Units Above
- Primary Bedroom Suite
- Dual Staircase
- Birney Elementary School Rated A+
- Open Floorplan
- Mountain View
About This Home
This beautiful 4 bedroom, 4-bathroom + flex room townhome, built in 2019, is perched on one of the highest points in Redondo Beach Villas South, offering stunning views of Palos Verdes, and the surrounding mountains. Designed with a warm Contemporary Bohemian vibe, the open floor plan features French oak floors, high ceilings, and a recently remodeled kitchen with matte white Café appliances, a copper farmhouse sink, custom walnut cabinetry, and an on-demand hot water tap.The spacious primary suite includes a Serena & Lily pendant, a walk-in closet by California Closets with theater lighting, and a spa-inspired bathroom with a walk-in rain shower and freestanding clawfoot tub. Three additional bathrooms have been upgraded with Delta multi-function shower heads, and the lower-level bath includes a soaking tub.A fully enclosed third-level loft adds flexibility as a fifth bedroom, guest room, or office, and the rooftop deck with artificial turf is ideal for soaking in sunsets and city views.Throughout the home, you’ll find designer wallpaper from Justina Blakeney, Emma J. Shipley, and Holli Zollinger, adding playful elegance to each space. Additional features include whole-house Life Source filtered water at every tap, Nest climate control, Ring doorbell, Bay Alarm security system, Majestec security screens, and an LG washer and dryer. With a $200/month HOA, award-winning schools, and just a short bike ride to the beach, shopping, and dining, this home blends style, comfort, and a true coastal lifestyle.
Last Listed By
Beach City Brokers Brokerage Phone: 310-303-0803 License #01991594 Listed on: 06/10/2025

Townhouse Details
Home Type
- Townhome
Est. Annual Taxes
- $14,481
Year Built
- Built in 2018 | Remodeled
Lot Details
- 7,505 Sq Ft Lot
- No Units Above
- No Units Located Below
- Two or More Common Walls
- No Landscaping
HOA Fees
- $200 Monthly HOA Fees
Parking
- 2 Car Direct Access Garage
- Parking Available
Property Views
- Mountain
- Neighborhood
Home Design
- Contemporary Architecture
- Turnkey
- Copper Plumbing
Interior Spaces
- 2,173 Sq Ft Home
- 3-Story Property
- Open Floorplan
- Dual Staircase
- Crown Molding
- High Ceiling
- Ceiling Fan
- Recessed Lighting
- Electric Fireplace
- Gas Fireplace
- Family Room Off Kitchen
- Living Room with Fireplace
- Living Room with Attached Deck
- Dining Room
- Loft
- Bonus Room
- Storage
- Wood Flooring
- Home Security System
Kitchen
- Open to Family Room
- Eat-In Kitchen
- Double Oven
- Gas Oven
- Six Burner Stove
- Gas Cooktop
- Microwave
- Freezer
- Dishwasher
- Kitchen Island
- Quartz Countertops
- Self-Closing Cabinet Doors
- Disposal
Bedrooms and Bathrooms
- 4 Bedrooms | 2 Main Level Bedrooms
- Primary Bedroom on Main
- Primary Bedroom Suite
- Walk-In Closet
- Remodeled Bathroom
- Bathroom on Main Level
- 4 Full Bathrooms
- Dual Vanity Sinks in Primary Bathroom
- Soaking Tub
- Bathtub with Shower
- Separate Shower
Laundry
- Laundry Room
- Dryer
- Washer
Outdoor Features
- Living Room Balcony
- Enclosed patio or porch
- Exterior Lighting
Utilities
- Central Heating and Cooling System
- Tankless Water Heater
- Water Purifier
Listing and Financial Details
- Tax Lot 1
- Tax Tract Number 6207
- Assessor Parcel Number 4156018072
Community Details
Overview
- Front Yard Maintenance
- 3 Units
- 2004 Grant Association, Phone Number (805) 368-9126
- Maintained Community
Security
- Resident Manager or Management On Site
- Carbon Monoxide Detectors
- Fire and Smoke Detector
Map
Home Values in the Area
Average Home Value in this Area
Tax History
| Year | Tax Paid | Tax Assessment Tax Assessment Total Assessment is a certain percentage of the fair market value that is determined by local assessors to be the total taxable value of land and additions on the property. | Land | Improvement |
|---|---|---|---|---|
| 2024 | $14,481 | $1,231,956 | $428,879 | $803,077 |
| 2023 | $14,216 | $1,207,801 | $420,470 | $787,331 |
| 2022 | $13,983 | $1,184,120 | $412,226 | $771,894 |
| 2021 | $13,615 | $1,160,903 | $404,144 | $756,759 |
| 2020 | $13,577 | $1,149,000 | $400,000 | $749,000 |
Property History
| Date | Event | Price | Change | Sq Ft Price |
|---|---|---|---|---|
| 06/10/2025 06/10/25 | For Sale | $1,599,000 | +39.2% | $736 / Sq Ft |
| 09/18/2019 09/18/19 | Sold | $1,149,000 | -4.2% | $529 / Sq Ft |
| 08/01/2019 08/01/19 | Pending | -- | -- | -- |
| 06/05/2019 06/05/19 | Price Changed | $1,199,000 | -4.0% | $552 / Sq Ft |
| 02/25/2019 02/25/19 | For Sale | $1,249,000 | -- | $575 / Sq Ft |
Purchase History
| Date | Type | Sale Price | Title Company |
|---|---|---|---|
| Grant Deed | -- | None Listed On Document | |
| Grant Deed | -- | None Listed On Document | |
| Warranty Deed | $1,149,000 | Lawyers Title Company |
Mortgage History
| Date | Status | Loan Amount | Loan Type |
|---|---|---|---|
| Previous Owner | $726,000 | New Conventional |
Similar Homes in Redondo Beach, CA
Source: California Regional Multiple Listing Service (CRMLS)
MLS Number: SB25126867
APN: 4156-018-072
- 2007 Huntington Ln
- 1910 Grant Ave Unit 4
- 2002 Carnegie Ln Unit A
- 2107 Grant Ave Unit 2
- 1507 Flagler Ln
- 1708 Blossom Ln
- 2100 Carnegie Ln
- 1814 Grant Ave Unit 7
- 1802 Blossom Ln
- 1832 Rockefeller Ln Unit 4
- 2101 Carnegie Ln
- 1804 Blossom Ln
- 1817 Clark Ln Unit B
- 2112 Vanderbilt Ln Unit D
- 2205 Rockefeller Ln Unit B
- 2212 Grant Ave
- 2214 Grant Ave
- 2204 Vanderbilt Ln Unit 16
- 2220 Huntington Ln Unit 4
- 2223 Grant Ave Unit C
