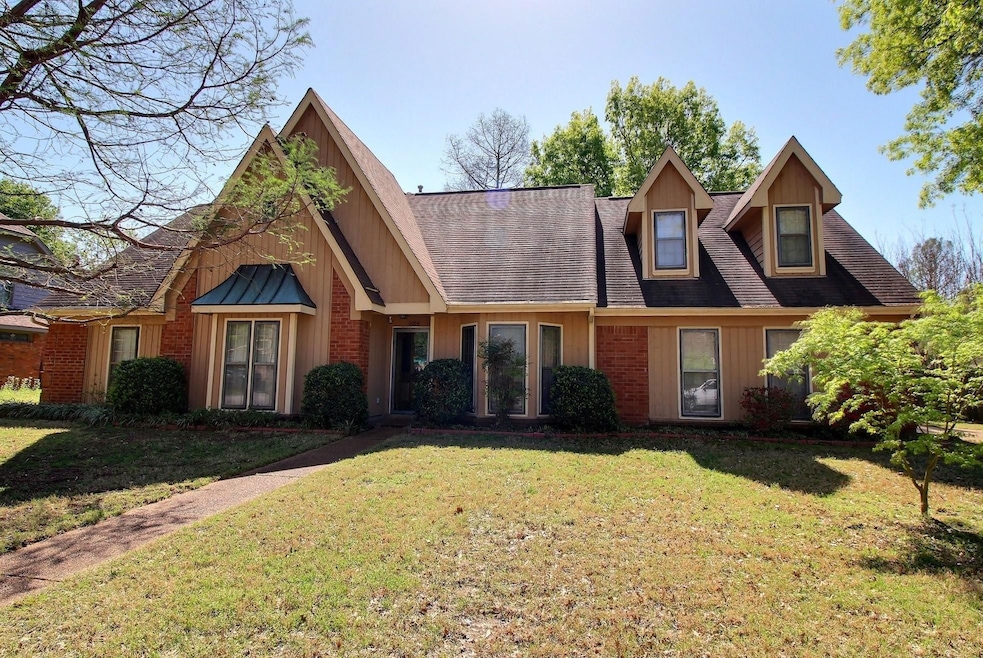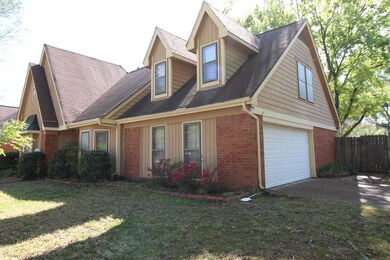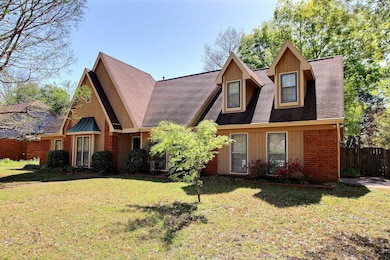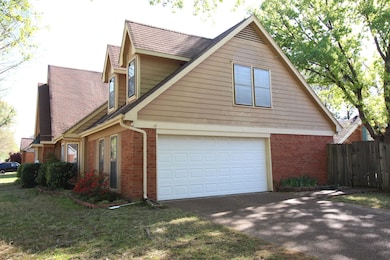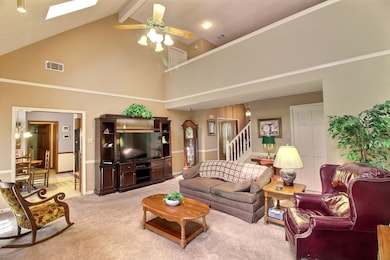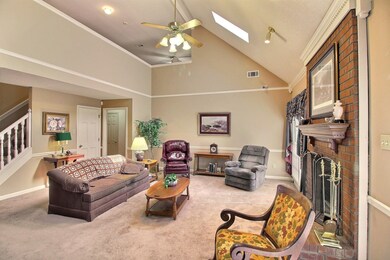
2004 Kings Cross Ln Cordova, TN 38016
Highlights
- Vaulted Ceiling
- Main Floor Primary Bedroom
- Attic
- Traditional Architecture
- Whirlpool Bathtub
- Loft
About This Home
As of May 2025Located in the established and sought after Countrywood Subdivision of North Germantown Parkway, your new home is only 5 minutes from Costco, IKEA/Memphis, and I-40, 7 minutes to Home Depot, and 6 minutes to Wolfchase Galleria, not to mention all the dining, shopping and other comforts of modern life minutes from your door!! And, you're only 3 minutes (just around the corner) from Chimneyrock Elementary. This spacious (3,126 sf) home is one of the larger homes in Countrywood, with a generous-sized backyard, storage building, and situated on a corner lot off a cove. Three bedrooms, including primary, down. The upstairs bedroom, with full en-suite bath, is ginormous!! And the bonus area, overlooking the great room, has more than enough room for whatever you can imagine! Now's the time to make 2004 Kings Cross Ln. your new home!! ADDED BONUS: Kitchen Refrigerator, Washer & Dryer, Entertainment Center, and Security System and Cameras all remain. Seller has marked some furniture for sale.
Last Agent to Sell the Property
John Green & Co., REALTORS License #354211 Listed on: 04/10/2025
Home Details
Home Type
- Single Family
Est. Annual Taxes
- $2,082
Year Built
- Built in 1987
Lot Details
- 0.27 Acre Lot
- Lot Dimensions are 104x125
- Wood Fence
- Landscaped
- Corner Lot
- Level Lot
- Few Trees
Home Design
- Traditional Architecture
- Slab Foundation
- Composition Shingle Roof
Interior Spaces
- 3,000-3,199 Sq Ft Home
- 3,126 Sq Ft Home
- 2-Story Property
- Popcorn or blown ceiling
- Vaulted Ceiling
- Ceiling Fan
- Gas Log Fireplace
- Fireplace Features Masonry
- Some Wood Windows
- Double Pane Windows
- Window Treatments
- Aluminum Window Frames
- Entrance Foyer
- Great Room
- Dining Room
- Den with Fireplace
- Loft
- Bonus Room
- Wall to Wall Carpet
- Attic
Kitchen
- Eat-In Kitchen
- Self-Cleaning Oven
- Cooktop
- Microwave
- Dishwasher
- Disposal
Bedrooms and Bathrooms
- 4 Bedrooms | 3 Main Level Bedrooms
- Primary Bedroom on Main
- En-Suite Bathroom
- Walk-In Closet
- Primary Bathroom is a Full Bathroom
- Dual Vanity Sinks in Primary Bathroom
- Whirlpool Bathtub
- Bathtub With Separate Shower Stall
- Window or Skylight in Bathroom
Laundry
- Laundry Room
- Dryer
- Washer
Home Security
- Monitored
- Storm Doors
- Fire and Smoke Detector
- Iron Doors
Parking
- 2 Car Garage
- Side Facing Garage
- Garage Door Opener
- Driveway
Outdoor Features
- Patio
- Outdoor Storage
Utilities
- Two cooling system units
- Central Heating and Cooling System
- Two Heating Systems
- Heating System Uses Gas
- Gas Water Heater
- Cable TV Available
Listing and Financial Details
- Assessor Parcel Number 096512 H00006
Community Details
Overview
- Voluntary home owners association
- Countrywood South Sec C 3 Subdivision
- Property managed by Countrywood.org
Security
- Building Fire Alarm
Similar Homes in Cordova, TN
Home Values in the Area
Average Home Value in this Area
Property History
| Date | Event | Price | Change | Sq Ft Price |
|---|---|---|---|---|
| 05/27/2025 05/27/25 | Sold | $320,000 | 0.0% | $107 / Sq Ft |
| 05/06/2025 05/06/25 | Pending | -- | -- | -- |
| 04/10/2025 04/10/25 | For Sale | $320,000 | -- | $107 / Sq Ft |
Tax History Compared to Growth
Tax History
| Year | Tax Paid | Tax Assessment Tax Assessment Total Assessment is a certain percentage of the fair market value that is determined by local assessors to be the total taxable value of land and additions on the property. | Land | Improvement |
|---|---|---|---|---|
| 2025 | $2,082 | $83,575 | $15,750 | $67,825 |
| 2024 | $2,082 | $61,425 | $9,500 | $51,925 |
| 2023 | $3,742 | $61,425 | $9,500 | $51,925 |
| 2022 | $3,742 | $61,425 | $9,500 | $51,925 |
| 2021 | $3,786 | $61,425 | $9,500 | $51,925 |
| 2020 | $3,034 | $41,875 | $9,500 | $32,375 |
| 2019 | $3,034 | $41,875 | $9,500 | $32,375 |
| 2018 | $3,034 | $41,875 | $9,500 | $32,375 |
| 2017 | $1,721 | $41,875 | $9,500 | $32,375 |
| 2016 | $1,684 | $38,525 | $0 | $0 |
| 2014 | $1,684 | $38,525 | $0 | $0 |
Agents Affiliated with this Home
-
David Fraser
D
Seller's Agent in 2025
David Fraser
John Green & Co., REALTORS
(901) 674-1793
4 in this area
77 Total Sales
-
Tameka Williams

Buyer's Agent in 2025
Tameka Williams
Keller Williams
(901) 289-1879
5 in this area
26 Total Sales
Map
Source: Memphis Area Association of REALTORS®
MLS Number: 10193890
APN: 09-6512-H0-0006
- 8444 Kings Trail Dr
- 2091 Chingford Cove
- 8515 Kettering Dr
- 2033 Westbriar Dr
- 2025 Mt Badon Ln
- 8303 Chippingham Dr
- 1844 Eagle Shore Dr
- 2058 Mt Badon Ln
- 8267 Chippingham Dr
- 1955 Mount Badon Ln
- 8424 Rockcreek Pkwy Unit 42
- 8348 Mangrove Dr
- 8425 Brownstone Ln Unit 50
- 2329 Foxmoor Ln Unit 7
- 8731 Brownsford Cove
- 8379 Old Dexter Rd
- 8729 Dexter Rd
- 8717 Dexter Rd
- 1695 Kings Pond Cove
- 1770 Mill Glen Cove
