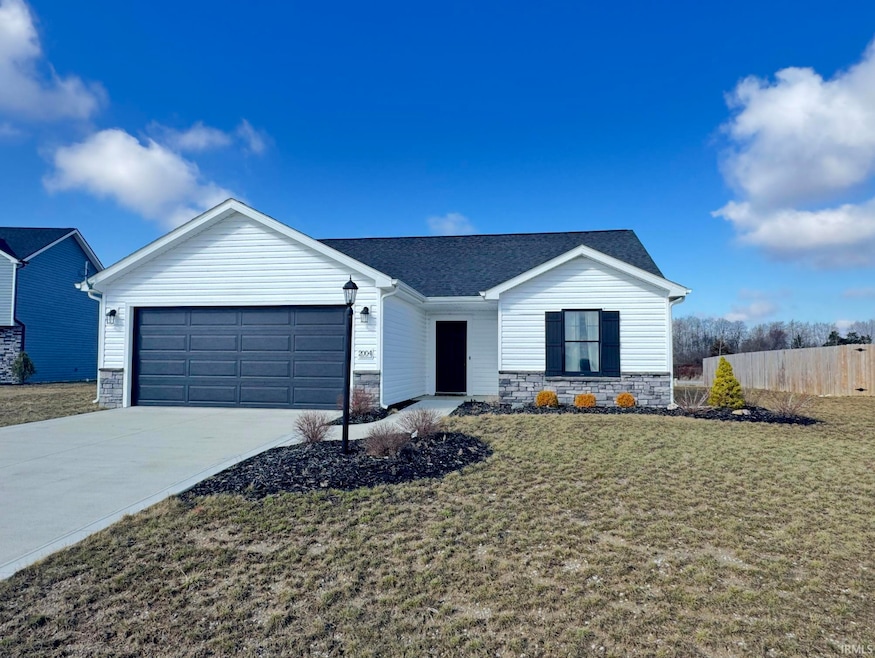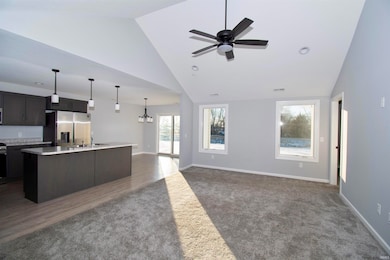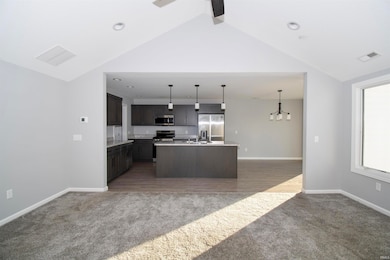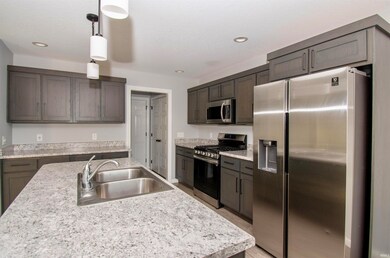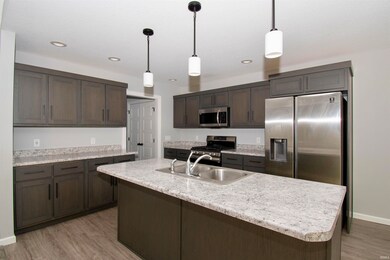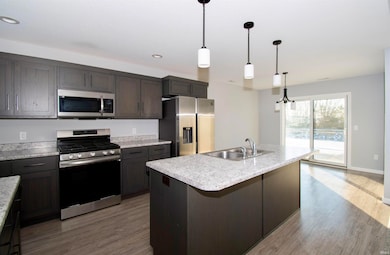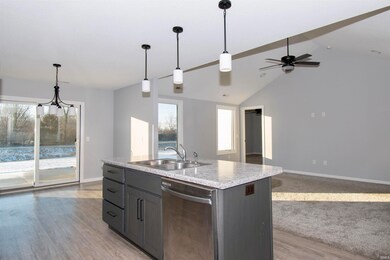
2004 Legacy St Garrett, IN 46738
Highlights
- 2 Car Attached Garage
- Forced Air Heating and Cooling System
- Level Lot
- 1-Story Property
About This Home
As of June 2025This stunning three-bedroom, two-bathroom, ranch-style home is designed for modern living and entertaining. Boasting an open-concept layout with soaring vaulted ceilings in the living room, this home feels both spacious and inviting. Built just over two years ago, it’s completely move-in ready. The fully-equipped kitchen features a gas range, island sink, and stainless steel appliances, complemented by a large double-door pantry for ample storage. Thoughtful details like stylish light fixtures, ceiling fans, and premium Anderson windows enhance the home’s appeal. The expansive yard is perfect for relaxation or recreation. Additional conveniences include a double-car garage and a well-planned design that makes this home truly exceptional.
Last Agent to Sell the Property
Hosler Realty Inc - Kendallville Brokerage Phone: 260-350-2166 Listed on: 01/31/2025
Home Details
Home Type
- Single Family
Est. Annual Taxes
- $2,089
Year Built
- Built in 2022
Lot Details
- 0.27 Acre Lot
- Lot Dimensions are 85x140
- Level Lot
HOA Fees
- $13 Monthly HOA Fees
Parking
- 2 Car Attached Garage
- Off-Street Parking
Home Design
- Slab Foundation
- Vinyl Construction Material
Interior Spaces
- 1,269 Sq Ft Home
- 1-Story Property
- Basement
Bedrooms and Bathrooms
- 3 Bedrooms
- 2 Full Bathrooms
Schools
- Mckenney-Harrison Elementary School
- Dekalb Middle School
- Dekalb High School
Utilities
- Forced Air Heating and Cooling System
Listing and Financial Details
- Assessor Parcel Number 17-09-10-300-144.000-013
Ownership History
Purchase Details
Home Financials for this Owner
Home Financials are based on the most recent Mortgage that was taken out on this home.Purchase Details
Similar Homes in Garrett, IN
Home Values in the Area
Average Home Value in this Area
Purchase History
| Date | Type | Sale Price | Title Company |
|---|---|---|---|
| Warranty Deed | -- | None Listed On Document | |
| Warranty Deed | -- | Stauffer Terry A |
Mortgage History
| Date | Status | Loan Amount | Loan Type |
|---|---|---|---|
| Open | $272,727 | New Conventional | |
| Previous Owner | $204,800 | Construction |
Property History
| Date | Event | Price | Change | Sq Ft Price |
|---|---|---|---|---|
| 06/05/2025 06/05/25 | Sold | $270,000 | -3.2% | $213 / Sq Ft |
| 04/26/2025 04/26/25 | Pending | -- | -- | -- |
| 01/31/2025 01/31/25 | For Sale | $279,000 | -- | $220 / Sq Ft |
Tax History Compared to Growth
Tax History
| Year | Tax Paid | Tax Assessment Tax Assessment Total Assessment is a certain percentage of the fair market value that is determined by local assessors to be the total taxable value of land and additions on the property. | Land | Improvement |
|---|---|---|---|---|
| 2024 | $2,463 | $260,000 | $52,200 | $207,800 |
| 2023 | $2,089 | $233,900 | $46,700 | $187,200 |
| 2022 | $57 | $2,000 | $2,000 | $0 |
Agents Affiliated with this Home
-
Elius Hogan

Seller's Agent in 2025
Elius Hogan
Hosler Realty Inc - Kendallville
(260) 350-2166
3 in this area
50 Total Sales
-
Eric D'Angello

Buyer's Agent in 2025
Eric D'Angello
Hosler Realty Inc - Kendallville
(260) 226-5381
1 in this area
93 Total Sales
Map
Source: Indiana Regional MLS
MLS Number: 202503095
APN: 17-09-10-300-144.000-013
- 200 Lenox St
- 104 S Cowen St
- 608 W King St
- 503 E King St
- 704 E King St
- 217 S Hamsher St
- 312 S Lee St
- 501 E Quincy St
- 404 S Peters St
- 925 W King St
- 405 S Hamsher St
- 502 S Britton St
- 1010 Joanna Ct
- 1409 W King St
- 311 W 5th Ave
- 407 S Colony Dr
- 2104 Shady Ln
- 1806 Waynedale Dr
- 1905 Waynedale Dr
- 1705 Badger Ln Unit 1
