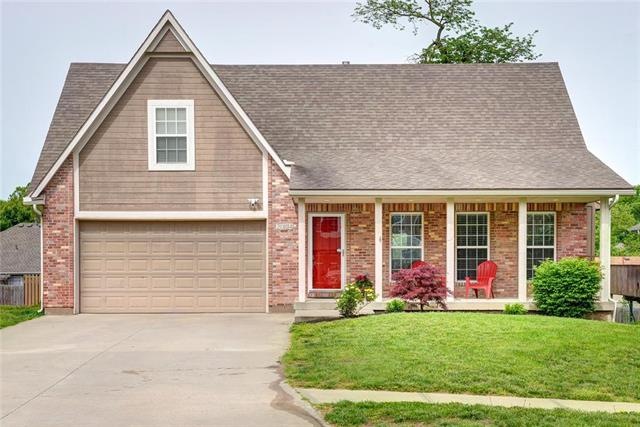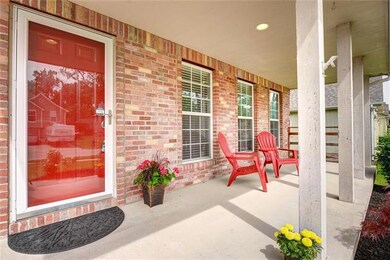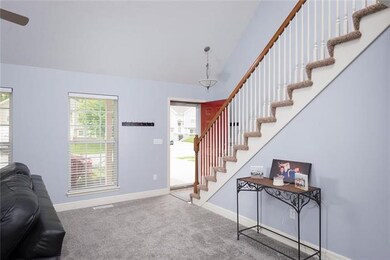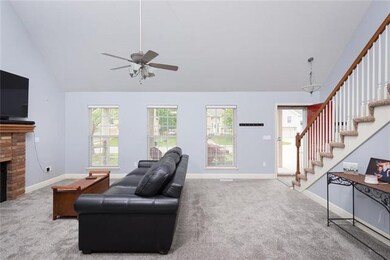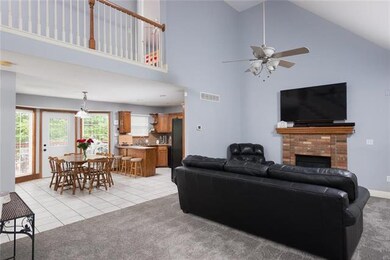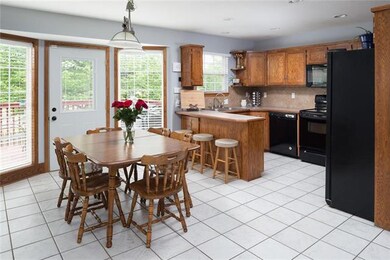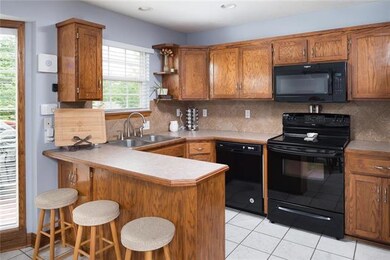
2004 N Ethan Ln Independence, MO 64058
Estimated Value: $282,000 - $343,000
Highlights
- Vaulted Ceiling
- Granite Countertops
- Shades
- Traditional Architecture
- Skylights
- Enclosed patio or porch
About This Home
As of July 2019Super cute and move-in ready! BRAND NEW ROOF and NEW carpet on main level. Welcoming living room with vaulted ceiling and gas fireplace. Eat-in kitchen has newer dishwasher, fridge, microwave (all stay!). Fenced back yard for family and friends. Master bedroom has en suite bathroom with jetted tub, double vanity, walk-in shower, and walk-in closet. Upstairs laundry is super-convenient! Full unfinished basement offers lots of storage space (or future additional living space!) and a massive hot water heater. Outside city limits (just listen for the nearby rooster!) but with highly-rated Ft Osage Schools. Easy access to lots of shopping and dining nearby!
Last Agent to Sell the Property
Keller Williams KC North License #2014020396 Listed on: 06/04/2019

Home Details
Home Type
- Single Family
Est. Annual Taxes
- $2,666
Year Built
- Built in 2005
Lot Details
- 7,405 Sq Ft Lot
- Wood Fence
Parking
- 2 Car Attached Garage
- Front Facing Garage
Home Design
- Traditional Architecture
- Composition Roof
- Wood Siding
Interior Spaces
- 1,727 Sq Ft Home
- Wet Bar: All Carpet, Walk-In Closet(s), Ceiling Fan(s), Cathedral/Vaulted Ceiling, Fireplace
- Built-In Features: All Carpet, Walk-In Closet(s), Ceiling Fan(s), Cathedral/Vaulted Ceiling, Fireplace
- Vaulted Ceiling
- Ceiling Fan: All Carpet, Walk-In Closet(s), Ceiling Fan(s), Cathedral/Vaulted Ceiling, Fireplace
- Skylights
- Gas Fireplace
- Shades
- Plantation Shutters
- Drapes & Rods
- Living Room with Fireplace
Kitchen
- Eat-In Kitchen
- Electric Oven or Range
- Dishwasher
- Granite Countertops
- Laminate Countertops
- Disposal
Flooring
- Wall to Wall Carpet
- Linoleum
- Laminate
- Stone
- Ceramic Tile
- Luxury Vinyl Plank Tile
- Luxury Vinyl Tile
Bedrooms and Bathrooms
- 3 Bedrooms
- Cedar Closet: All Carpet, Walk-In Closet(s), Ceiling Fan(s), Cathedral/Vaulted Ceiling, Fireplace
- Walk-In Closet: All Carpet, Walk-In Closet(s), Ceiling Fan(s), Cathedral/Vaulted Ceiling, Fireplace
- Double Vanity
- Bathtub with Shower
Unfinished Basement
- Basement Fills Entire Space Under The House
- Walk-Up Access
Outdoor Features
- Enclosed patio or porch
Schools
- Blue Hills Elementary School
- Fort Osage High School
Utilities
- Central Air
- Heating System Uses Natural Gas
Community Details
- Churchill Estate Subdivision
Listing and Financial Details
- Assessor Parcel Number 16-210-25-36-00-0-00-000
Ownership History
Purchase Details
Home Financials for this Owner
Home Financials are based on the most recent Mortgage that was taken out on this home.Purchase Details
Home Financials for this Owner
Home Financials are based on the most recent Mortgage that was taken out on this home.Purchase Details
Purchase Details
Purchase Details
Home Financials for this Owner
Home Financials are based on the most recent Mortgage that was taken out on this home.Similar Homes in Independence, MO
Home Values in the Area
Average Home Value in this Area
Purchase History
| Date | Buyer | Sale Price | Title Company |
|---|---|---|---|
| Hardison Jeffrey T | -- | First American Title Ins Co | |
| Johnson Kathryn A | -- | Chicago Title | |
| Charles & Bonnie Honeywell Trust | -- | Continental Title | |
| Bank Of America National Association | -- | None Available | |
| Mckenzie Michael | -- | First American Title Ins Co |
Mortgage History
| Date | Status | Borrower | Loan Amount |
|---|---|---|---|
| Open | Hardison Jeffrey T | $181,649 | |
| Previous Owner | Johnson Kathryn A | $156,120 | |
| Previous Owner | Mckenzie Michael | $140,000 | |
| Previous Owner | Oneal Kenny | $31,200 |
Property History
| Date | Event | Price | Change | Sq Ft Price |
|---|---|---|---|---|
| 07/12/2019 07/12/19 | Sold | -- | -- | -- |
| 06/08/2019 06/08/19 | Pending | -- | -- | -- |
| 06/04/2019 06/04/19 | For Sale | $189,000 | +18.2% | $109 / Sq Ft |
| 09/26/2016 09/26/16 | Sold | -- | -- | -- |
| 09/01/2016 09/01/16 | Pending | -- | -- | -- |
| 08/13/2016 08/13/16 | For Sale | $159,900 | -- | -- |
Tax History Compared to Growth
Tax History
| Year | Tax Paid | Tax Assessment Tax Assessment Total Assessment is a certain percentage of the fair market value that is determined by local assessors to be the total taxable value of land and additions on the property. | Land | Improvement |
|---|---|---|---|---|
| 2024 | $4,610 | $52,003 | $2,755 | $49,248 |
| 2023 | $4,610 | $52,003 | $2,755 | $49,248 |
| 2022 | $3,840 | $41,040 | $5,406 | $35,634 |
| 2021 | $3,844 | $41,040 | $5,406 | $35,634 |
| 2020 | $3,550 | $37,356 | $5,406 | $31,950 |
| 2019 | $3,478 | $37,356 | $5,406 | $31,950 |
| 2018 | $2,605 | $27,859 | $4,603 | $23,256 |
| 2017 | $2,605 | $27,859 | $4,603 | $23,256 |
| 2016 | $2,091 | $24,225 | $5,291 | $18,934 |
| 2014 | $2,059 | $23,750 | $5,187 | $18,563 |
Agents Affiliated with this Home
-
Jocelyn Rivard

Seller's Agent in 2019
Jocelyn Rivard
Keller Williams KC North
(816) 237-9777
154 Total Sales
-
Saundra Hendricks

Buyer's Agent in 2019
Saundra Hendricks
RE/MAX Premier Properties
(816) 799-7979
168 Total Sales
-
Danette Iman

Seller's Agent in 2016
Danette Iman
Heritage Realty
(816) 230-7653
168 Total Sales
-
Annie Baldwin

Buyer's Agent in 2016
Annie Baldwin
Epique Realty
(816) 786-7331
86 Total Sales
Map
Source: Heartland MLS
MLS Number: 2168911
APN: 16-210-25-36-00-0-00-000
- 1907 N Plymouth Ct
- 19708 E 17th Terrace N
- 19210 E Colony Ct
- 1617 N Jones Ct
- 2210 N Salem Dr
- 18808 E 22nd Terrace N
- 20229 E 17th Street Ct N
- 20308 E 17th Terrace N
- 1912 N Grove Dr
- 18503 Hartford Ct
- 20108 E Blue Mills Ct
- 1805 N Lazy Branch Rd
- 1506 N Holland Ct
- 19204 E 15th Terrace Ct N
- 19213 E 15th Terrace Ct N
- 1711 S Concord Ct
- 1348 N Holland Ct
- 1328 N Holland Ct
- 1320 N Holland Ct
- 1316 N Holland Ct
- 2004 N Ethan Ln
- 2002 N Ethan Ln
- 2006 N Ethan Ln
- 2005 N Ashley Dr
- 2000 N Ethan Ln
- 2000 N Ethan Ln
- 2008 N Ethan Ln
- 2003 N Ashley Dr
- 2007 N Ashley Dr
- 2005 N Ethan Ln
- 2003 N Ethan Ln
- 2007 N Ethan Ln
- 1912 N Ethan Ln
- 2009 N Ethan Ln
- 2001 N Ethan Ln
- 2011 N Ashley Dr
- 1913 N Ashley Dr
- 2011 N Ethan Ln
- 1910 N Ethan Ln
- 2012 N Ethan Ln
