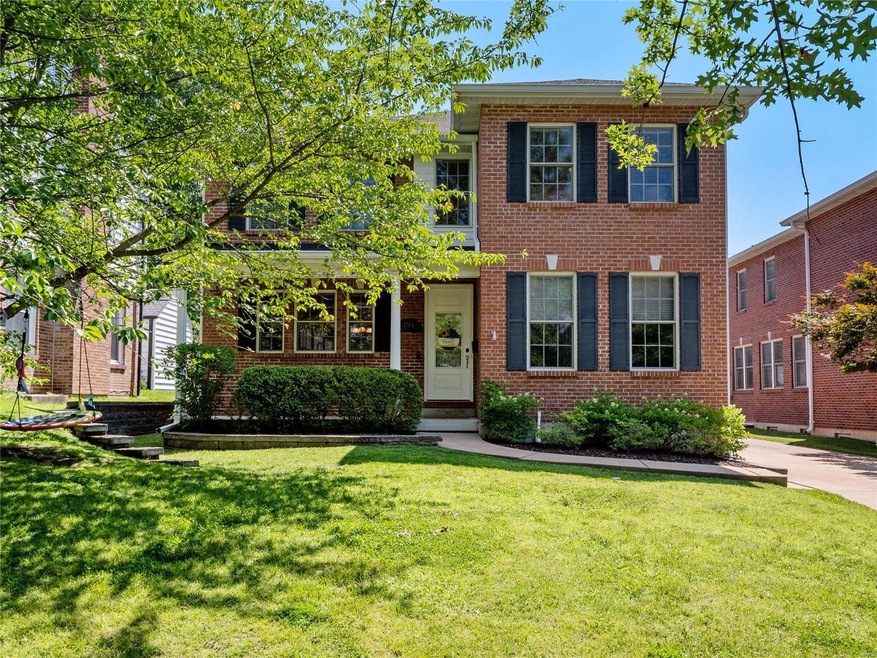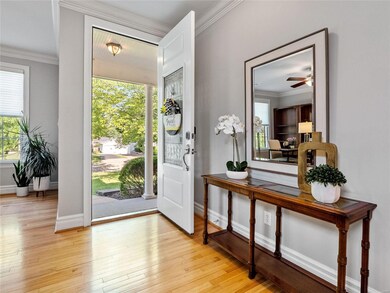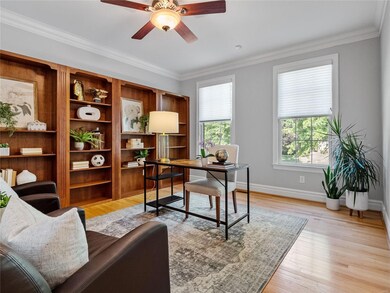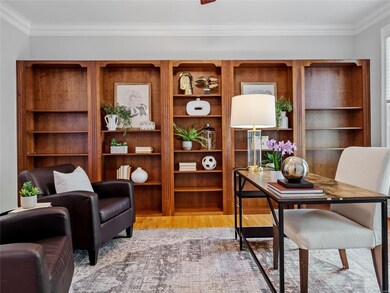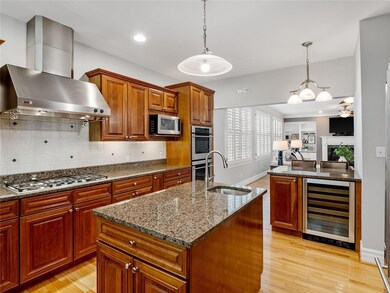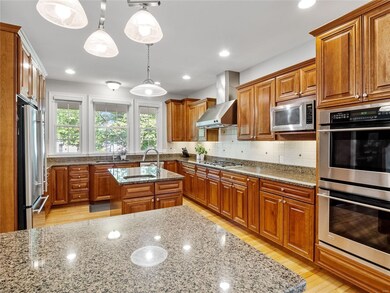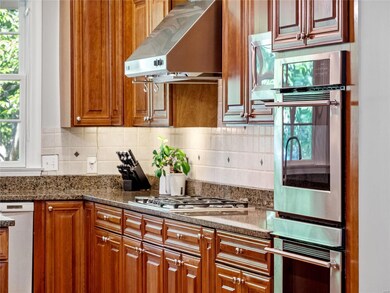
2004 Parkridge Ave Saint Louis, MO 63144
Estimated Value: $1,012,546
Highlights
- Primary Bedroom Suite
- Open Floorplan
- Wood Flooring
- Brentwood High School Rated A
- Traditional Architecture
- Loft
About This Home
As of August 2023It’s not a myth! There are rare discoveries of perfect homes. Welcome to PERFECTION. This newer residence resonates with lovers of older charming neighborhoods and those who appreciate the ease of living in a newer home. Wide open transitional spaces bathed in natural light compliment this much sought after floor plan. The builder masterfully combined the beauty of Old World craftsmanship and cutting edge finishes and designer appointments. A Chef worthy kitchen is the home's nucleus and opens to a generous gathering room-perfect for entertaining your loved ones. The arched-entry dining room can host your intimate soirées! Privacy abounds on the 2nd floor with 4 large bedrooms/3 full baths and a private pajama lounge, office or workout area (whichever works best for your lifestyle) The LL is open to your creative touch with a generously sized ladies/man/child bonus room and full bath. Outdoor entertaining is highlighted by a lush lot & patio with a fire pit. Steps from Tilles Park!
Last Listed By
Dielmann Sotheby's International Realty License #2011006480 Listed on: 07/13/2023

Home Details
Home Type
- Single Family
Est. Annual Taxes
- $11,280
Year Built
- Built in 2005
Lot Details
- 6,970 Sq Ft Lot
- Lot Dimensions are 138' x 50'
- Partially Fenced Property
- Level Lot
- Sprinkler System
Parking
- 2 Car Attached Garage
- Side or Rear Entrance to Parking
- Garage Door Opener
Home Design
- Traditional Architecture
- Brick Exterior Construction
Interior Spaces
- 2-Story Property
- Open Floorplan
- Built In Speakers
- Built-in Bookshelves
- Historic or Period Millwork
- Ceiling height between 8 to 10 feet
- Ceiling Fan
- Gas Fireplace
- Insulated Windows
- Window Treatments
- Pocket Doors
- Panel Doors
- Mud Room
- Entrance Foyer
- Family Room
- Living Room with Fireplace
- Formal Dining Room
- Den
- Loft
- Bonus Room
- Lower Floor Utility Room
- Laundry on upper level
Kitchen
- Breakfast Bar
- Double Oven
- Gas Cooktop
- Range Hood
- Microwave
- Dishwasher
- Wine Cooler
- Kitchen Island
- Granite Countertops
- Built-In or Custom Kitchen Cabinets
- Disposal
Flooring
- Wood
- Partially Carpeted
Bedrooms and Bathrooms
- 4 Bedrooms
- Primary Bedroom Suite
- Walk-In Closet
- Primary Bathroom is a Full Bathroom
- Dual Vanity Sinks in Primary Bathroom
- Whirlpool Tub and Separate Shower in Primary Bathroom
Partially Finished Basement
- Basement Fills Entire Space Under The House
- Sump Pump
- Finished Basement Bathroom
- Basement Storage
Home Security
- Security System Owned
- Security Lights
- Fire and Smoke Detector
Outdoor Features
- Covered patio or porch
Schools
- Mcgrath Elem. Elementary School
- Brentwood Middle School
- Brentwood High School
Utilities
- Forced Air Zoned Heating and Cooling System
- Heating System Uses Gas
- Underground Utilities
- Gas Water Heater
Listing and Financial Details
- Assessor Parcel Number 20K-11-1700
Ownership History
Purchase Details
Home Financials for this Owner
Home Financials are based on the most recent Mortgage that was taken out on this home.Purchase Details
Home Financials for this Owner
Home Financials are based on the most recent Mortgage that was taken out on this home.Purchase Details
Home Financials for this Owner
Home Financials are based on the most recent Mortgage that was taken out on this home.Purchase Details
Home Financials for this Owner
Home Financials are based on the most recent Mortgage that was taken out on this home.Similar Homes in Saint Louis, MO
Home Values in the Area
Average Home Value in this Area
Purchase History
| Date | Buyer | Sale Price | Title Company |
|---|---|---|---|
| Cheng Irene | -- | Atg Title | |
| Shakhsheer Baddr | $705,000 | Investors Title Co Clayton | |
| Daming Michael K | $625,000 | Integrity Title Solutions Ll | |
| Beracha Brian N | $774,900 | -- |
Mortgage History
| Date | Status | Borrower | Loan Amount |
|---|---|---|---|
| Open | Cheng Irene | $855,000 | |
| Previous Owner | Shakhsheer Baddr | $564,000 | |
| Previous Owner | Shakhsheer Baddr | $564,000 | |
| Previous Owner | Daming Michael K | $149,000 | |
| Previous Owner | Daming Michael K | $415,000 | |
| Previous Owner | Daming | $114,250 | |
| Previous Owner | Daming Michael K | $417,000 | |
| Previous Owner | Beracha Brian N | $359,650 | |
| Previous Owner | Beracha Brian N | $359,650 |
Property History
| Date | Event | Price | Change | Sq Ft Price |
|---|---|---|---|---|
| 08/23/2023 08/23/23 | Sold | -- | -- | -- |
| 07/16/2023 07/16/23 | Pending | -- | -- | -- |
| 07/13/2023 07/13/23 | For Sale | $925,000 | +26.7% | $191 / Sq Ft |
| 02/01/2021 02/01/21 | Sold | -- | -- | -- |
| 12/07/2020 12/07/20 | Pending | -- | -- | -- |
| 11/21/2020 11/21/20 | For Sale | $730,000 | +9.8% | $145 / Sq Ft |
| 03/17/2016 03/17/16 | Sold | -- | -- | -- |
| 08/25/2015 08/25/15 | For Sale | $665,000 | -- | $180 / Sq Ft |
Tax History Compared to Growth
Tax History
| Year | Tax Paid | Tax Assessment Tax Assessment Total Assessment is a certain percentage of the fair market value that is determined by local assessors to be the total taxable value of land and additions on the property. | Land | Improvement |
|---|---|---|---|---|
| 2023 | $11,280 | $169,080 | $33,670 | $135,410 |
| 2022 | $9,511 | $133,950 | $37,390 | $96,560 |
| 2021 | $9,434 | $169,650 | $37,390 | $132,260 |
| 2020 | $8,478 | $119,150 | $37,390 | $81,760 |
| 2019 | $8,317 | $119,150 | $37,390 | $81,760 |
| 2018 | $7,783 | $101,150 | $29,940 | $71,210 |
| 2017 | $7,594 | $101,150 | $29,940 | $71,210 |
| 2016 | $9,410 | $119,130 | $26,850 | $92,280 |
| 2015 | $9,345 | $119,130 | $26,850 | $92,280 |
| 2014 | $10,147 | $128,970 | $21,010 | $107,960 |
Agents Affiliated with this Home
-
Sam Hall

Seller's Agent in 2023
Sam Hall
Dielmann Sotheby's International Realty
(314) 596-8069
11 in this area
377 Total Sales
-
Betsy Wells

Buyer's Agent in 2023
Betsy Wells
Berkshire Hathaway HomeServices Alliance Real Estate
(314) 368-4008
1 in this area
92 Total Sales
-
Mark Lynch

Seller's Agent in 2021
Mark Lynch
RE/MAX
(314) 630-4848
3 in this area
100 Total Sales
-
Mick Cochran
M
Seller Co-Listing Agent in 2021
Mick Cochran
RE/MAX
(314) 707-3393
1 in this area
50 Total Sales
-
A
Seller's Agent in 2016
Angela Chiapelas
Berkshire Hathaway HomeServices Alliance Real Estate
-
Thomas Kramer

Buyer's Agent in 2016
Thomas Kramer
Kramer LLC, Realtors
(314) 828-8255
20 in this area
26 Total Sales
Map
Source: MARIS MLS
MLS Number: MAR23032005
APN: 20K-11-1700
- 9046 W Swan Cir
- 9040 W Swan Cir Unit 9040
- 9143 Moritz Ave
- 9359 Pine Ave
- 9021 Pine Ave
- 9079 W Swan Cir
- 9138 Wrenwood Ln Unit 9138
- 1767 High School Dr
- 1773 High School Dr
- 9126 Wrenwood Ln Unit 9126
- 1724 Redbird Cove Unit 1724
- 1723 Canary Cove Unit 1723
- 1551 Swallow Dr
- 15 York Hills Dr
- 8953 S Swan Cir Unit 8953
- 8959 S Swan Cir
- 1509 Swallow Dr Unit 1509
- 1537 Swallow Dr
- 6 Stratford Ln
- 9169 N Swan Cir
- 2004 Parkridge Ave
- 2000 Parkridge Ave
- 2008 Parkridge Ave
- 1934 Parkridge Ave
- 2016 Parkridge Ave
- 2007 Saint Clair Ave
- 2011 Saint Clair Ave
- 2001 Saint Clair Ave
- 1930 Parkridge Ave
- 2011 Parkridge Ave
- 2015 Saint Clair Ave
- 1935 Saint Clair Ave
- 2013 Parkridge Ave
- 9301 Pine Ave
- 2007 Parkridge Ave
- 2003 Parkridge Ave
- 1926 Parkridge Ave
- 1931 Saint Clair Ave
- 2019 Saint Clair Ave
- 1935 Parkridge Ave
