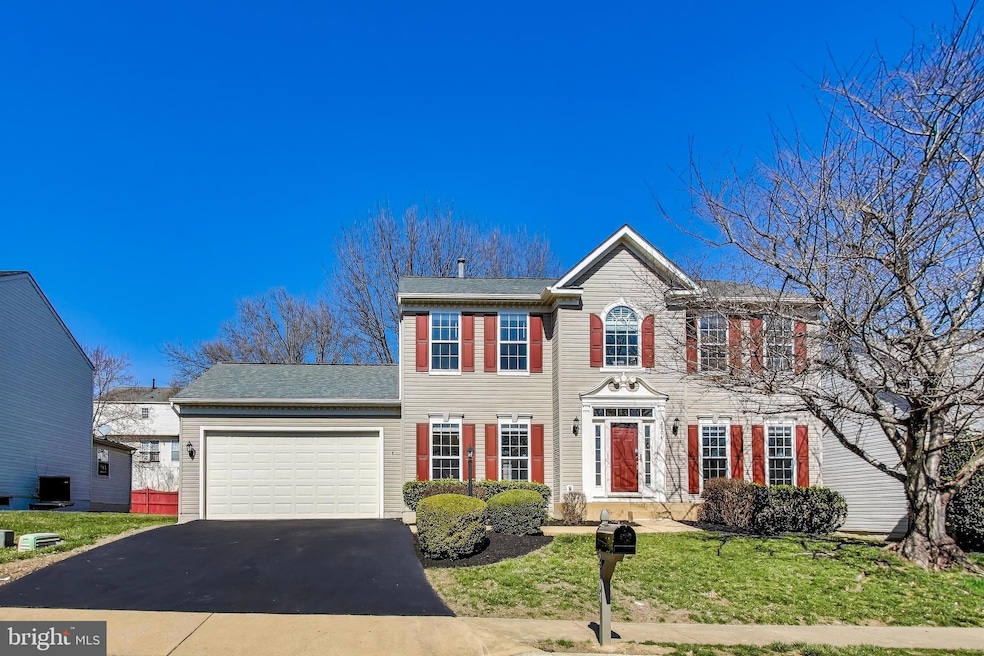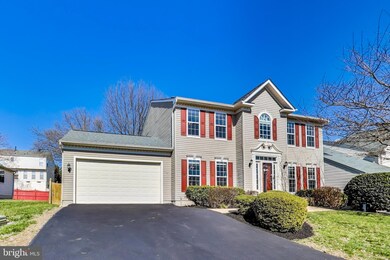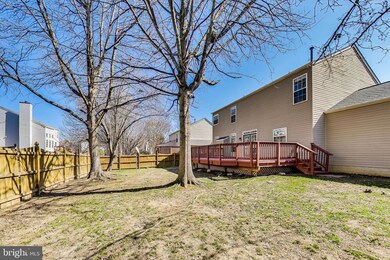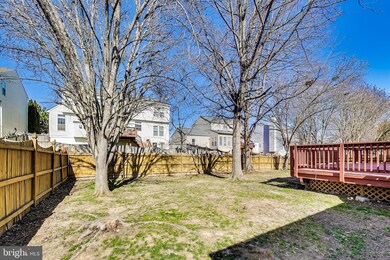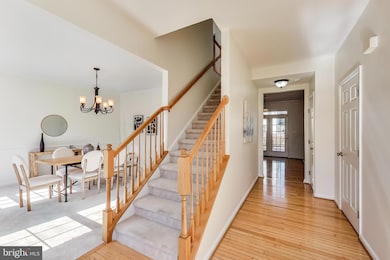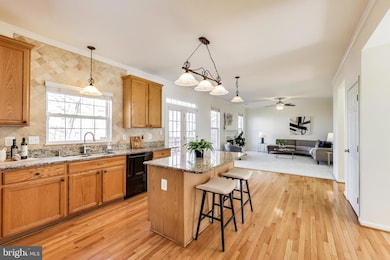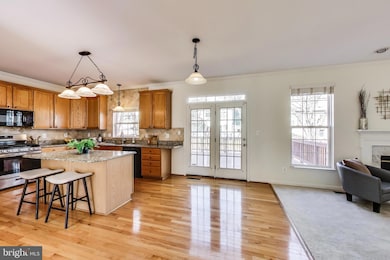
2004 Pyxie Way Woodbridge, VA 22192
Highlights
- Open Floorplan
- Colonial Architecture
- Wood Flooring
- Rockledge Elementary School Rated A-
- Deck
- Upgraded Countertops
About This Home
As of April 2025Dreams Do Come True! MULTIPLE OFFERS RECEIVED. Experience the Essence of the Park Center Community in the Desirable Woodbridge, VA.
This Immaculate 4-bedroom, 3 Full-Bathroom, and 1-half-bath colonial is much larger than it looks. It boasts over 3,000 square feet of living space and has been updated with new carpet paint, sinks, toilets, and more. This home is waiting for you to add your finishing touches.
You'll certainly be impressed when you walk through the front door and are greeted by the welcoming two-story foyer and gleaming hardwood floors.
The home features a formal living and dining room. The open-concept family room has large picturesque windows and a gas-burning fireplace as the centerpiece.
It flows nicely into the delightful Gourmet Eat-In Kitchen. Prepare your chef-inspired meals surrounded by 42 inches cabinetry, granite countertops, a pantry, and chef's island.
There are French doors that lead to the expansive custom-built deck and a large, fenced backyard. The yard space feels like a private oasis, making it a true retreat and a great area to unwind and/or entertain.
Tranquility awaits.
The space in the Primary Bedroom will take your breath away. It's an Owner's Retreat with lots of space, Large Windows, and a Walk-In Closet.
The en-suite bath will not disappoint. It has a spa-like feel, with a deep garden-style soaking tub, a separate walk-in shower, and a double sink vanity. The 3-secondary bedrooms are generously sized as well.
Bring your imagination to the finished basement level. It will be an entertainer's delight. There is plenty of room to add a wet bar or theater room. It will be an entertainer's delight.
There's also a bonus room in the basement. It can be a home office, virtual learning or workout space. There is also plenty of storage space.
This home is turnkey and gorgeous.
The Park Center Community offers Tot Lots, Tennis Courts, Playgrounds, Majestic Swimming Pool adorning the incredible clubhouse & fitness center.
Enjoy shopping, restaurants, and more with the convenience of proximity to Occoquan Historic District, Potomac Mills, Stonebridge town center, Neabsco Regional Park, and much more.
This home is conveniently located to the VRE station, I-95 Express Lanes, and commuter lots. Commuting to Washington, DC, Fort Belvoir, and Quantico is super convenient.
Yes! You've found Your New home. Dreams Do Come True!
Last Agent to Sell the Property
Keller Williams Preferred Properties License #SP200202394 Listed on: 03/17/2025

Home Details
Home Type
- Single Family
Est. Annual Taxes
- $6,263
Year Built
- Built in 1999
Lot Details
- 7,000 Sq Ft Lot
- Back Yard Fenced
- Sprinkler System
- Property is zoned R6
HOA Fees
- $152 Monthly HOA Fees
Parking
- 2 Car Attached Garage
- Front Facing Garage
- Garage Door Opener
- Off-Street Parking
Home Design
- Colonial Architecture
- Asphalt Roof
- Vinyl Siding
- Concrete Perimeter Foundation
Interior Spaces
- Property has 3 Levels
- Open Floorplan
- Chair Railings
- Ceiling height of 9 feet or more
- Ceiling Fan
- Fireplace With Glass Doors
- Window Treatments
- Entrance Foyer
- Family Room Off Kitchen
- Sitting Room
- Living Room
- Dining Room
- Den
- Game Room
- Storage Room
- Utility Room
- Wood Flooring
Kitchen
- Stove
- Microwave
- Ice Maker
- Dishwasher
- Kitchen Island
- Upgraded Countertops
- Disposal
Bedrooms and Bathrooms
- 4 Bedrooms
- En-Suite Primary Bedroom
- En-Suite Bathroom
Laundry
- Laundry Room
- Dryer
- Washer
Finished Basement
- Basement Fills Entire Space Under The House
- Laundry in Basement
- Basement with some natural light
Outdoor Features
- Deck
Schools
- Woodbridge High School
Utilities
- Forced Air Heating and Cooling System
- Vented Exhaust Fan
- Natural Gas Water Heater
Listing and Financial Details
- Tax Lot 15
- Assessor Parcel Number 8392-29-7859
Community Details
Overview
- Association fees include pool(s), trash
- Park Center Homeowners Assoc HOA
- Park Center Subdivision, Bainbridge Floorplan
Amenities
- Common Area
Recreation
- Tennis Courts
- Community Playground
- Community Pool
Ownership History
Purchase Details
Home Financials for this Owner
Home Financials are based on the most recent Mortgage that was taken out on this home.Purchase Details
Home Financials for this Owner
Home Financials are based on the most recent Mortgage that was taken out on this home.Purchase Details
Home Financials for this Owner
Home Financials are based on the most recent Mortgage that was taken out on this home.Purchase Details
Home Financials for this Owner
Home Financials are based on the most recent Mortgage that was taken out on this home.Similar Homes in Woodbridge, VA
Home Values in the Area
Average Home Value in this Area
Purchase History
| Date | Type | Sale Price | Title Company |
|---|---|---|---|
| Warranty Deed | $765,000 | Chicago Title | |
| Deed | $335,000 | Pinnacle Title & Escrow Inc | |
| Warranty Deed | $589,950 | -- | |
| Deed | $234,660 | -- |
Mortgage History
| Date | Status | Loan Amount | Loan Type |
|---|---|---|---|
| Open | $465,000 | New Conventional | |
| Previous Owner | $235,000 | New Conventional | |
| Previous Owner | $43,000 | Credit Line Revolving | |
| Previous Owner | $440,000 | Adjustable Rate Mortgage/ARM | |
| Previous Owner | $471,960 | New Conventional | |
| Previous Owner | $187,700 | No Value Available |
Property History
| Date | Event | Price | Change | Sq Ft Price |
|---|---|---|---|---|
| 04/03/2025 04/03/25 | Sold | $765,000 | 0.0% | $209 / Sq Ft |
| 03/17/2025 03/17/25 | Pending | -- | -- | -- |
| 03/17/2025 03/17/25 | Price Changed | $765,000 | +4.8% | $209 / Sq Ft |
| 03/17/2025 03/17/25 | For Sale | $730,000 | 0.0% | $199 / Sq Ft |
| 04/05/2024 04/05/24 | Rented | $4,500 | +16.9% | -- |
| 04/03/2024 04/03/24 | Under Contract | -- | -- | -- |
| 04/02/2024 04/02/24 | Price Changed | $3,850 | +1.3% | $1 / Sq Ft |
| 04/02/2024 04/02/24 | Price Changed | $3,800 | -5.0% | $1 / Sq Ft |
| 04/01/2024 04/01/24 | For Rent | $4,000 | +53.8% | -- |
| 07/10/2018 07/10/18 | Rented | $2,600 | 0.0% | -- |
| 07/06/2018 07/06/18 | Under Contract | -- | -- | -- |
| 06/06/2018 06/06/18 | For Rent | $2,600 | 0.0% | -- |
| 03/23/2017 03/23/17 | Rented | $2,600 | 0.0% | -- |
| 03/23/2017 03/23/17 | Under Contract | -- | -- | -- |
| 03/16/2017 03/16/17 | For Rent | $2,600 | 0.0% | -- |
| 11/03/2016 11/03/16 | Rented | $2,600 | 0.0% | -- |
| 10/13/2016 10/13/16 | Under Contract | -- | -- | -- |
| 09/12/2016 09/12/16 | For Rent | $2,600 | 0.0% | -- |
| 01/15/2014 01/15/14 | Rented | $2,600 | 0.0% | -- |
| 12/13/2013 12/13/13 | Under Contract | -- | -- | -- |
| 11/08/2013 11/08/13 | For Rent | $2,600 | -- | -- |
Tax History Compared to Growth
Tax History
| Year | Tax Paid | Tax Assessment Tax Assessment Total Assessment is a certain percentage of the fair market value that is determined by local assessors to be the total taxable value of land and additions on the property. | Land | Improvement |
|---|---|---|---|---|
| 2024 | $6,141 | $617,500 | $192,400 | $425,100 |
| 2023 | $6,078 | $584,100 | $181,900 | $402,200 |
| 2022 | $6,155 | $555,800 | $181,900 | $373,900 |
| 2021 | $6,202 | $508,800 | $158,600 | $350,200 |
| 2020 | $7,598 | $490,200 | $153,800 | $336,400 |
| 2019 | $6,665 | $430,000 | $138,600 | $291,400 |
| 2018 | $5,206 | $431,100 | $138,600 | $292,500 |
| 2017 | $5,337 | $433,200 | $138,800 | $294,400 |
| 2016 | $5,340 | $437,700 | $139,600 | $298,100 |
| 2015 | $4,921 | $415,300 | $132,200 | $283,100 |
| 2014 | $4,921 | $394,100 | $124,400 | $269,700 |
Agents Affiliated with this Home
-
Travell Eiland

Seller's Agent in 2025
Travell Eiland
Keller Williams Preferred Properties
(813) 333-3786
1 in this area
77 Total Sales
-
Kevin Torres

Buyer's Agent in 2025
Kevin Torres
Pearson Smith Realty, LLC
(703) 496-4187
1 in this area
4 Total Sales
-
Alicia Davis

Seller's Agent in 2024
Alicia Davis
The Realty Solutions Group, , LLC.
(540) 623-7567
27 Total Sales
-
patrick reynolds

Buyer's Agent in 2024
patrick reynolds
Compass
(508) 450-4481
48 Total Sales
-

Seller's Agent in 2018
Kathi Jones
Long & Foster
(703) 986-5700
-
Nicole Weiler

Buyer's Agent in 2017
Nicole Weiler
Long & Foster
(540) 257-9742
9 Total Sales
Map
Source: Bright MLS
MLS Number: VAPW2088746
APN: 8392-29-7859
- 2014 Germander Way
- 13137 Kinnicutt Dr
- 12054 Mouser Place
- 13170 Habrown Ct
- 13158 Tory Loop
- 1793 Rochelle Ct
- 1760 Rochelle Ct
- 12964 Luca Station Way
- 1849 Tiger Lily Cir
- 1857 Tiger Lily Cir
- 1826 Hylton Ave
- 12836 Mill Brook Ct
- 13203 Treetop Ct
- 1920 Inglebrook Dr
- 1660 Thenia Place
- 1652 Thenia Place
- 12903 Eastham Ct
- 1632 Thenia Place Unit 5
- 2089 Mayflower Dr
- 13408 Forest Glen Rd
