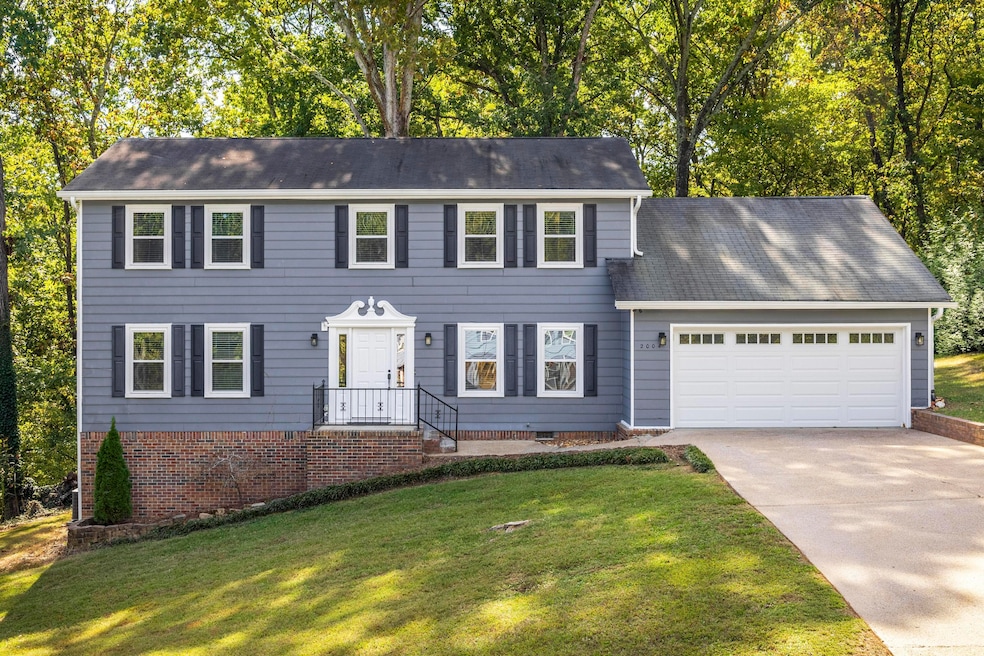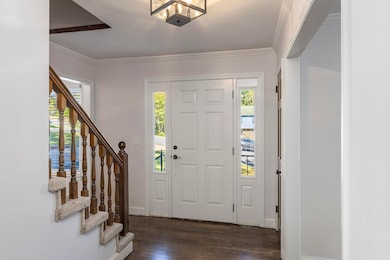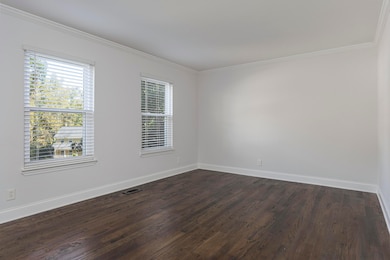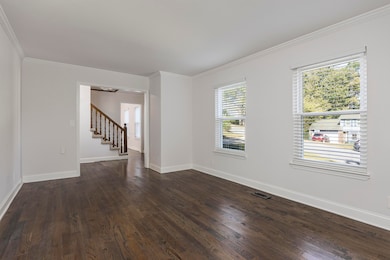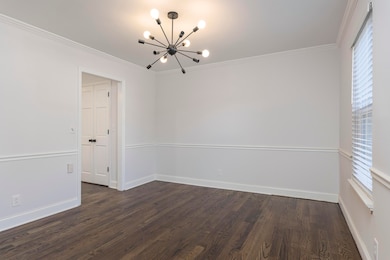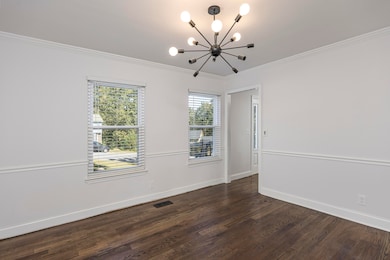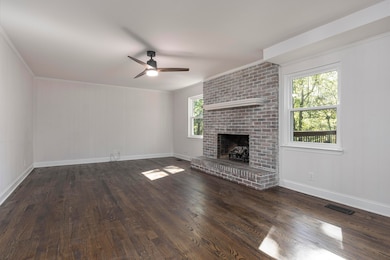2004 Revolutionary Ln Unit 3 Hixson, TN 37343
North Gate-Big Ridge NeighborhoodEstimated payment $3,106/month
Highlights
- 0.74 Acre Lot
- Deck
- Wood Flooring
- Clubhouse
- Wooded Lot
- Mud Room
About This Home
Welcome to 2004 Revolutionary Lane in the sought-after Colonial Shores neighborhood of Hixson, Tennessee. This beautifully updated four-bedroom, three-and-a-half-bath home blends classic character with modern comfort. Step inside the welcoming foyer where natural light fills the space. To the right, a formal dining room sets the stage for gatherings, while a flexible front room to the left can serve as an office, sitting area, or playroom. The spacious living room centers around a stone gas fireplace and bright windows that create a warm, inviting atmosphere. The renovated kitchen is open and airy with stainless steel appliances, sleek countertops, and an eat-in breakfast nook perfect for everyday dining. A nearby mudroom and half bath add convenience for busy households. Step outside to a new, expansive deck overlooking a private wooded backyard, ideal for entertaining or relaxing outdoors. Upstairs, the primary suite features a renovated ensuite bath and dual walk-in closets. Three additional bedrooms and a full bath provide space and flexibility for family or guests. The finished walk-out basement includes luxury vinyl flooring, abundant natural light, and a newly renovated full bath, perfect for a media room, gym, or guest suite. Located on a quiet cul-de-sac with access to the community clubhouse and swimming pool, this home offers the perfect balance of comfort and convenience, just minutes from Publix, Greenway Farms, Big Ridge Yacht Club, Lakeshore Grille, and Big Ridge Elementary. Information provided is deemed reliable but not guaranteed. Buyer responsible for verifying all information deemed important to Buyer.
Listing Agent
Real Estate Partners Chattanooga LLC License #349227 Listed on: 10/21/2025

Home Details
Home Type
- Single Family
Est. Annual Taxes
- $2,992
Year Built
- Built in 1978 | Remodeled
Lot Details
- 0.74 Acre Lot
- Lot Dimensions are 87x41x252x77x209x148
- Cul-De-Sac
- Level Lot
- Wooded Lot
- Many Trees
- Private Yard
- Back and Front Yard
HOA Fees
- $6 Monthly HOA Fees
Parking
- 2 Car Attached Garage
- Parking Accessed On Kitchen Level
- Front Facing Garage
- Garage Door Opener
- Driveway
- On-Street Parking
Home Design
- Brick Exterior Construction
- Brick Foundation
- Slab Foundation
- Shingle Roof
Interior Spaces
- 3,231 Sq Ft Home
- Crown Molding
- Ceiling Fan
- Recessed Lighting
- Mud Room
- Entrance Foyer
- Living Room with Fireplace
- Sitting Room
- Formal Dining Room
- Finished Basement
- Basement Fills Entire Space Under The House
- Unfinished Attic
- Smart Thermostat
Kitchen
- Breakfast Area or Nook
- Eat-In Kitchen
- Free-Standing Gas Oven
- Gas Cooktop
- Down Draft Cooktop
- Range Hood
- Recirculated Exhaust Fan
- Warming Drawer
- Microwave
- ENERGY STAR Qualified Refrigerator
- ENERGY STAR Qualified Dishwasher
- Stainless Steel Appliances
- Kitchen Island
- Disposal
Flooring
- Wood
- Carpet
- Tile
- Luxury Vinyl Tile
Bedrooms and Bathrooms
- 4 Bedrooms
- En-Suite Bathroom
- Walk-In Closet
- Bathtub with Shower
Laundry
- Laundry Room
- Laundry on upper level
- Washer and Electric Dryer Hookup
Outdoor Features
- Deck
Schools
- Big Ridge Elementary School
- Hixson Middle School
- Hixson High School
Utilities
- ENERGY STAR Qualified Air Conditioning
- Multiple cooling system units
- Central Air
- Heating System Uses Natural Gas
- Vented Exhaust Fan
- Water Heater
- High Speed Internet
- Phone Available
- Cable TV Available
Listing and Financial Details
- Assessor Parcel Number 111a B 019
Community Details
Overview
- Colonial Shores Subdivision
Amenities
- Clubhouse
Recreation
- Tennis Courts
- Community Pool
Map
Home Values in the Area
Average Home Value in this Area
Tax History
| Year | Tax Paid | Tax Assessment Tax Assessment Total Assessment is a certain percentage of the fair market value that is determined by local assessors to be the total taxable value of land and additions on the property. | Land | Improvement |
|---|---|---|---|---|
| 2024 | $1,492 | $66,675 | $0 | $0 |
| 2023 | $1,492 | $66,675 | $0 | $0 |
| 2022 | $1,492 | $66,675 | $0 | $0 |
| 2021 | $1,492 | $66,675 | $0 | $0 |
| 2020 | $1,334 | $48,225 | $0 | $0 |
| 2019 | $1,334 | $48,225 | $0 | $0 |
| 2018 | $1,225 | $48,225 | $0 | $0 |
| 2017 | $1,334 | $48,225 | $0 | $0 |
| 2016 | $1,314 | $0 | $0 | $0 |
| 2015 | $2,527 | $47,525 | $0 | $0 |
| 2014 | $2,527 | $0 | $0 | $0 |
Property History
| Date | Event | Price | List to Sale | Price per Sq Ft |
|---|---|---|---|---|
| 10/21/2025 10/21/25 | For Sale | $539,900 | -- | $167 / Sq Ft |
Purchase History
| Date | Type | Sale Price | Title Company |
|---|---|---|---|
| Warranty Deed | $169,700 | Servicelink Hopewell Campus | |
| Trustee Deed | $173,356 | None Available | |
| Quit Claim Deed | -- | Scenic City Title Agency | |
| Warranty Deed | $155,000 | -- |
Mortgage History
| Date | Status | Loan Amount | Loan Type |
|---|---|---|---|
| Previous Owner | $165,397 | FHA | |
| Previous Owner | $166,400 | Purchase Money Mortgage | |
| Previous Owner | $139,500 | No Value Available |
Source: Greater Chattanooga REALTORS®
MLS Number: 1522678
APN: 111A-B-019
- 1813 Colonial Shores Dr
- 6604 Declaration Dr
- 6829 Big Ridge Rd
- 1639 Colonial Shores Dr
- 6424 Lake Shadows Cir
- 1722 Lake Wood Cir
- 6418 Ridge Lake Rd
- 6400 Ridge Lake Rd Unit 3
- 3837 Hamill Rd
- 0 Ridge Lake Rd Unit RTC2805180
- 0 Ridge Lake Rd Unit 1509241
- 2109 Rambler Ln
- 6093 Amber Forest Trail
- 5507 Bungalow Cir
- 6499 Fairview Rd
- 4805 Woodland Cir
- 5336 Bungalow Cir
- 5644 Bungalow Cir
- 6083 Windham Ln
- 4154 Gann Store Rd
- 6038 Hixson Pike
- 6497 Fairview Rd
- 6285 Feldspar Ln
- 6200 Hixson Pike
- 6320 Hixson Pike
- 6442 Brookmead Cir
- 5555 Hixson Pike
- 5873 Lake Resort Terrace
- 4312 Lakeshore Ln
- 5750 Lake Resort Dr
- 5840 Lake Resort Terrace
- 6908 Roberta Ln
- 1615 Gunston Hall Rd
- 5709 Vincent Rd
- 5067 Elevated View
- 6619 Fairview Rd
- 5225 Old Hixson Pike
- 5214 Hickory Woods Ln
- 6853 Manassas Gap Ln
- 1231 Helena Dr
