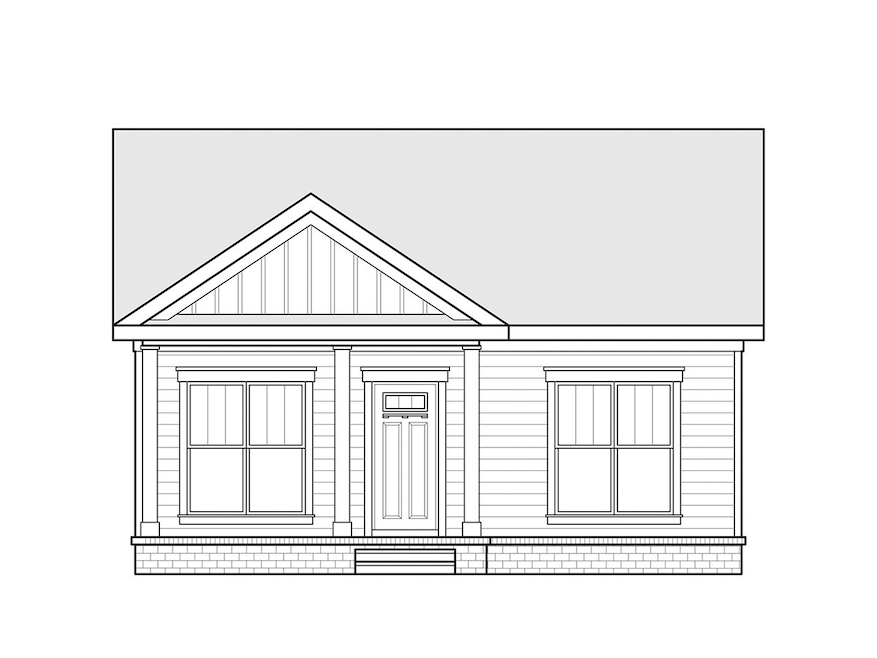2004 Ruby Mae Alley Nashville, TN 37013
Oak Highlands NeighborhoodEstimated payment $2,698/month
Highlights
- Open Floorplan
- Mud Room
- Covered Patio or Porch
- Great Room
- Cottage
- Stainless Steel Appliances
About This Home
This cottage style one-level home is currently under construction, giving you the opportunity to personalize many of the final touches. Its open-concept layout is designed for easy living and effortless entertaining, with the kitchen, dining area, and great room flowing naturally together. The chef-inspired kitchen allows you to prepare meals while staying connected to family and guests. The tray ceilings in the primary suite, dining area, and great room add an elevated, elegant feel throughout. The primary suite provides a spacious, relaxing retreat, while the additional bedrooms offer flexibility for guests, hobbies, or a home office. A generous mudroom keeps daily essentials organized, and optional cabinetry upgrades are available for extra storage. Large windows fill the interior with natural light, creating a warm and inviting atmosphere. Cabinets, paint colors, and lighting have already been selected and installed, but you still have time to visit our Design Center and choose several of the remaining finishes to make the home truly your own.
Outside, the covered porch offers a peaceful place to enjoy morning coffee or unwind at the end of the day.
As construction continues, you can personalize key details to reflect your style and preferences. Don’t miss the chance to make this home uniquely yours—schedule your appointment today and begin planning your ideal finishing touches.
Listing Agent
Regent Realty Brokerage Phone: 6158217248 License #376124 Listed on: 11/18/2025
Home Details
Home Type
- Single Family
Est. Annual Taxes
- $519
Year Built
- Built in 2025
Lot Details
- 5,663 Sq Ft Lot
- Lot Dimensions are 50 x 115
HOA Fees
- $179 Monthly HOA Fees
Parking
- 2 Car Attached Garage
- Alley Access
- Driveway
Home Design
- Cottage
- Brick Exterior Construction
- Asphalt Roof
- Hardboard
Interior Spaces
- 1,516 Sq Ft Home
- Property has 1 Level
- Open Floorplan
- Ceiling Fan
- Mud Room
- Great Room
- Fire and Smoke Detector
- Washer and Electric Dryer Hookup
Kitchen
- Microwave
- Dishwasher
- Stainless Steel Appliances
- Kitchen Island
- Disposal
Flooring
- Carpet
- Laminate
- Tile
Bedrooms and Bathrooms
- 3 Main Level Bedrooms
- 2 Full Bathrooms
Outdoor Features
- Covered Patio or Porch
Schools
- Henry C. Maxwell Elementary School
- Thurgood Marshall Middle School
- Cane Ridge High School
Utilities
- Central Heating and Cooling System
- Heating System Uses Natural Gas
- High-Efficiency Water Heater
Community Details
- $550 One-Time Secondary Association Fee
- Association fees include ground maintenance, internet, trash
- Burkitt Ridge Subdivision
Listing and Financial Details
- Property Available on 2/16/26
- Tax Lot 272
- Assessor Parcel Number 187010B27200CO
Map
Home Values in the Area
Average Home Value in this Area
Tax History
| Year | Tax Paid | Tax Assessment Tax Assessment Total Assessment is a certain percentage of the fair market value that is determined by local assessors to be the total taxable value of land and additions on the property. | Land | Improvement |
|---|---|---|---|---|
| 2024 | $519 | $17,750 | $17,750 | $0 |
Property History
| Date | Event | Price | List to Sale | Price per Sq Ft |
|---|---|---|---|---|
| 11/18/2025 11/18/25 | For Sale | $469,900 | -- | $310 / Sq Ft |
Source: Realtracs
MLS Number: 3047728
APN: 187-01-0B-272.00
- 112 Ireton Alley
- 106 Ireton Alley
- 3215 Tasker Dr
- 3201 Tasker Dr
- 513 Perrin Alley
- 872 Westcott Ln
- 3254 Tasker Dr
- 870 Westcott Ln
- 233 Ben Hill Dr
- 235 Ben Hill Dr
- 1308 Belgove Alley
- 856 Westcott Ln
- 3263 Tasker Dr
- High Point Plan at Burkitt Ridge
- Valley View Plan at Burkitt Ridge
- Morgan Plan at Burkitt Ridge
- Sugarland Plan at Burkitt Ridge
- Muir I Plan at Burkitt Ridge
- 821 Westcott Ln
- 118 Buckfast Ln
- 866 Westcott Ln
- 4201 Camdale Dr
- 3338 Tasker Dr
- 6944 Burkitt Rd
- 3321 Balfron Dr
- 1123 Frewin St
- 744 Westcott Ln
- 408 Marlowe Ct
- 8273 Middlewick Ln
- 300 Kara Ln
- 8260 Middlewick Ln
- 612 Heck Ln
- 345 Kara Ln
- 164 Burkitt Commons Ave
- 1015 Gant Hill Dr
- 7416 Maggie Dr
- 8209 Warbler Way
- 7827 Rainey Dr
- 208 Parker Dr
- 7863 Rainey Dr

