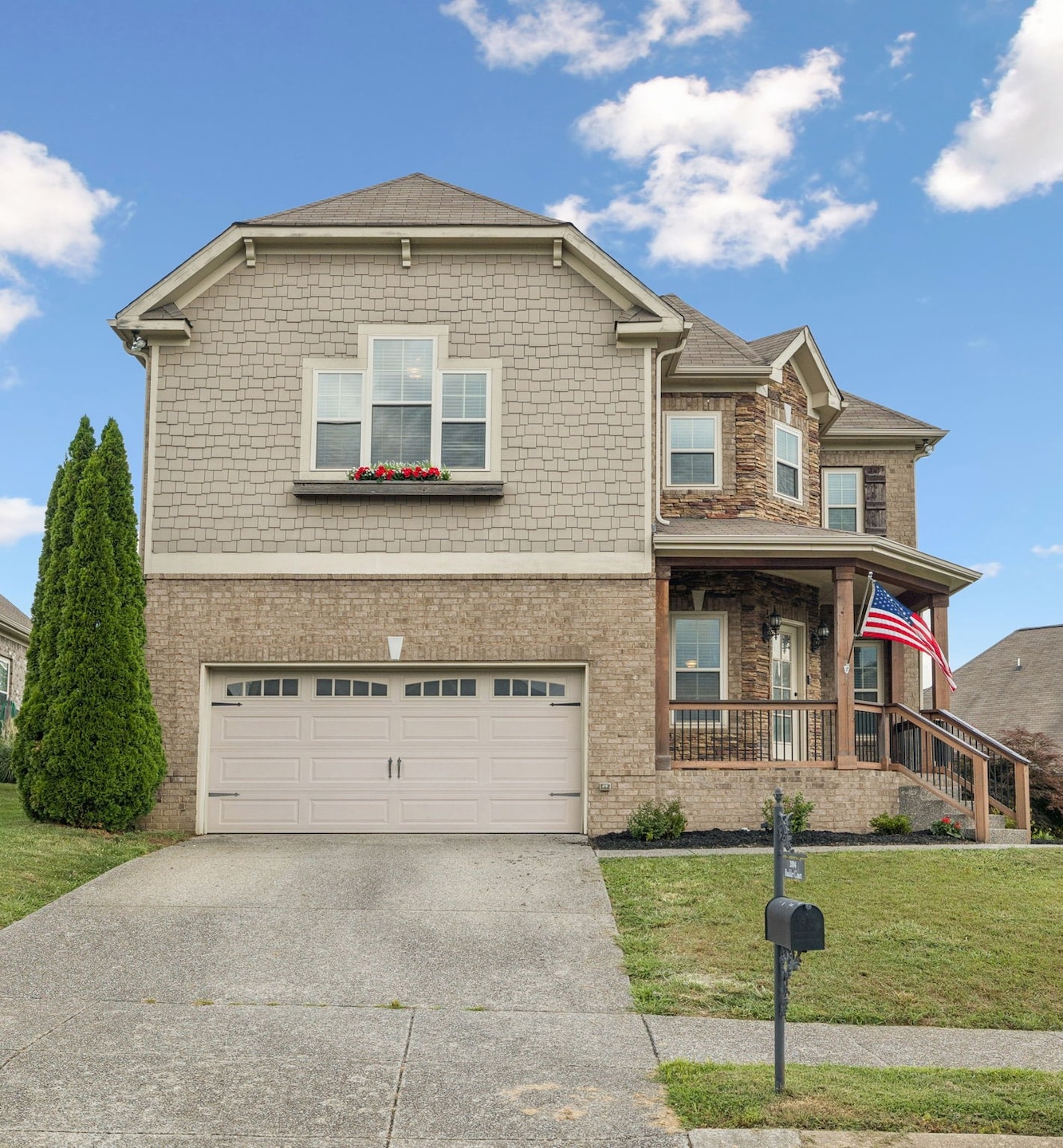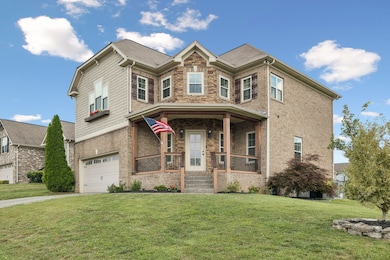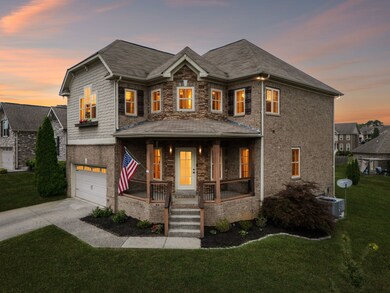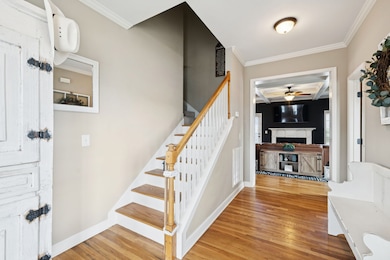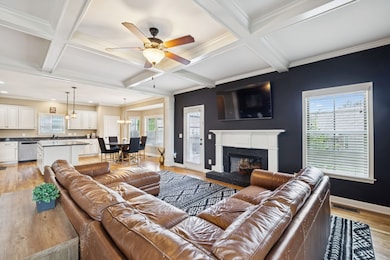2004 Rudder Ct Spring Hill, TN 37174
Estimated payment $3,473/month
Highlights
- Deck
- Wood Flooring
- Great Room
- Spring Station Middle School Rated A
- 1 Fireplace
- Covered Patio or Porch
About This Home
Welcome to a home on a quiet cul-de-sac that combines timeless character with modern comfort. From the moment you arrive, the inviting covered front porch and generous front yard set it apart. Inside, natural light highlights real hardwood floors and coffered ceilings, creating a sense of warmth and sophistication. The kitchen anchors the home with a gas stove, granite counters, and a large island perfect for any chef or gathering. The layout boasts a spacious great room with a fireplace, a bonus room, and oversized vanities in each bathroom. The larger lot provides privacy, making the front porch a place to unwind, while the calm of a cul-de-sac echoes with kids at play. The community pool and clubhouse are a short walk away, with top-rated schools close by. Seller offering carpet allowance with acceptable offer.
Listing Agent
Benchmark Realty, LLC Brokerage Phone: 6154791851 License # 333125 Listed on: 09/19/2025

Home Details
Home Type
- Single Family
Est. Annual Taxes
- $2,498
Year Built
- Built in 2014
Lot Details
- 8,712 Sq Ft Lot
- Lot Dimensions are 113.3 x 149.1
HOA Fees
- $45 Monthly HOA Fees
Parking
- 2 Car Attached Garage
- Front Facing Garage
Home Design
- Brick Exterior Construction
- Stone Siding
Interior Spaces
- 2,480 Sq Ft Home
- Property has 2 Levels
- Ceiling Fan
- 1 Fireplace
- Entrance Foyer
- Great Room
- Crawl Space
Kitchen
- Eat-In Kitchen
- Oven or Range
- Gas Range
- Microwave
- Dishwasher
- Disposal
Flooring
- Wood
- Carpet
- Tile
Bedrooms and Bathrooms
- 4 Bedrooms
- Walk-In Closet
- Double Vanity
Outdoor Features
- Deck
- Covered Patio or Porch
Schools
- Bethesda Elementary School
- Spring Station Middle School
- Summit High School
Utilities
- Central Air
- Floor Furnace
- Heating System Uses Natural Gas
- Underground Utilities
Community Details
- Crossing @ Wades Grove Sec 5C Subdivision
Listing and Financial Details
- Assessor Parcel Number 094166K C 01100 00011166K
Map
Home Values in the Area
Average Home Value in this Area
Tax History
| Year | Tax Paid | Tax Assessment Tax Assessment Total Assessment is a certain percentage of the fair market value that is determined by local assessors to be the total taxable value of land and additions on the property. | Land | Improvement |
|---|---|---|---|---|
| 2025 | $719 | $146,500 | $41,250 | $105,250 |
| 2024 | $719 | $97,250 | $21,250 | $76,000 |
| 2023 | $719 | $97,250 | $21,250 | $76,000 |
| 2022 | $1,780 | $97,250 | $21,250 | $76,000 |
| 2021 | $1,780 | $97,250 | $21,250 | $76,000 |
| 2020 | $1,632 | $75,550 | $15,000 | $60,550 |
| 2019 | $1,632 | $75,550 | $15,000 | $60,550 |
| 2018 | $1,579 | $75,550 | $15,000 | $60,550 |
| 2017 | $1,564 | $75,550 | $15,000 | $60,550 |
| 2016 | $1,541 | $75,550 | $15,000 | $60,550 |
| 2015 | -- | $57,750 | $12,500 | $45,250 |
| 2014 | -- | $12,500 | $12,500 | $0 |
Property History
| Date | Event | Price | List to Sale | Price per Sq Ft |
|---|---|---|---|---|
| 09/19/2025 09/19/25 | For Sale | $609,900 | -- | $246 / Sq Ft |
Purchase History
| Date | Type | Sale Price | Title Company |
|---|---|---|---|
| Warranty Deed | $340,000 | Hallmark Title Co | |
| Warranty Deed | $290,900 | Mid State Title & Escrow Inc |
Mortgage History
| Date | Status | Loan Amount | Loan Type |
|---|---|---|---|
| Open | $234,500 | Adjustable Rate Mortgage/ARM | |
| Previous Owner | $276,355 | New Conventional |
Source: Realtracs
MLS Number: 2998424
APN: 166K-C-011.00
- 646 Conifer Dr
- 671 Conifer Dr
- 666 Conifer Dr
- 644 Conifer Dr
- 638 Conifer Dr
- 2002 Virgle Cir
- 650 Conifer Dr
- 3015 Yellow Brick Ct
- 1009 Myrtle Ln
- 673 Conifer Dr
- 665 Conifer Dr
- 648 Conifer Dr
- 642 Conifer Dr
- 635 Conifer Dr
- 4093 Locerbie Cir
- 2015 Keene Cir
- 614 Conifer Dr
- 149 Foxhall Dr
- 814 Sugarbush Ln
- 612 Conifer Dr
- 704 Conifer Dr
- 828 Sugarbush Ln
- 1024 Belcor Dr
- 2023 Fiona Way
- 386 Hammock Ln
- 2042 Keene Cir
- 372 Hammock Ln
- 2018 Fiona Way
- 1721 Stephenson Ln
- 1602 Solitude Ct
- 3011 Michael Ln Unit 3011
- 4005 Clinton Ln
- 4007 Clinton Ln
- 102 Cardiff Dr N
- 6091 Kidman Ln
- 2651 Hansford Dr
- 459 Alcott Way
- 2951 Stewart Campbell Pointe
- 2921 Stapleton Dr
- 2800 Rippavilla Way
