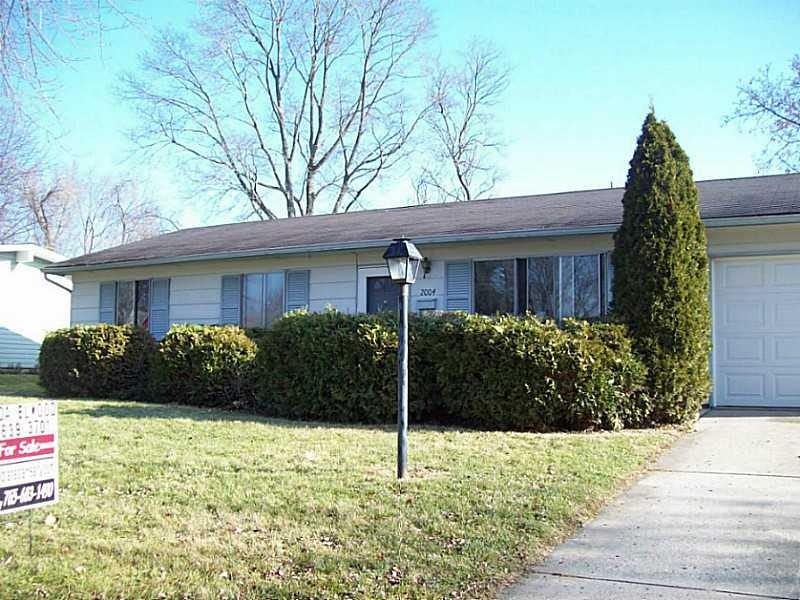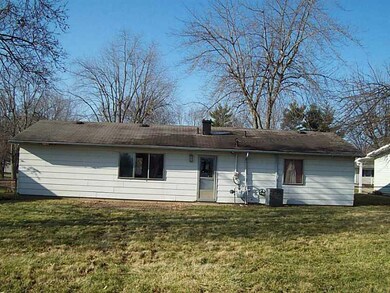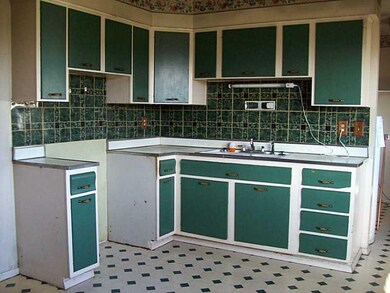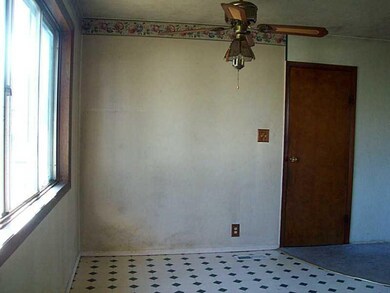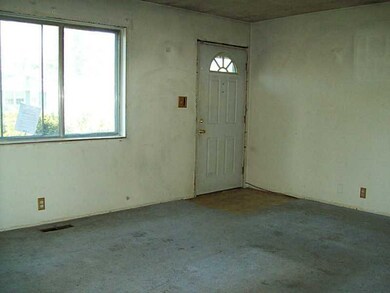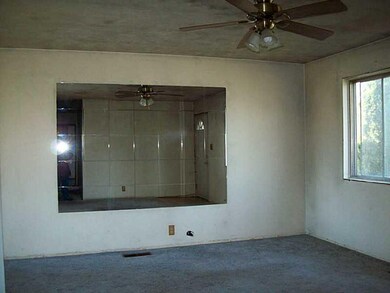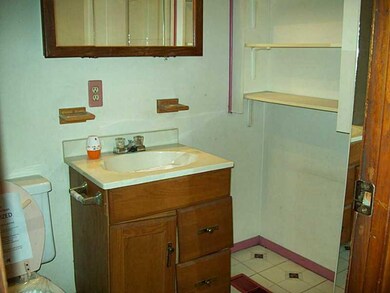
2004 S Kathy Dr Muncie, IN 47302
Thomas Park-Avondale NeighborhoodHighlights
- Bungalow
- Forced Air Heating and Cooling System
- Garage
- 1-Story Property
- Combination Kitchen and Dining Room
About This Home
As of May 2021Very nice 3 bedroom home with 1 1/2 bath and 1 car garage. Quiet neighborhood with a fenced in back yard that backs up to Thomas Park..Very nice pine trees that between the back yard from park. Small Utility shed.
Last Agent to Sell the Property
Rich Melton
Star Realty License #RB14035389
Home Details
Home Type
- Single Family
Year Built
- Built in 1964
Lot Details
- 8,756 Sq Ft Lot
Parking
- Garage
Home Design
- Bungalow
- Aluminum Siding
Interior Spaces
- 960 Sq Ft Home
- 1-Story Property
- Combination Kitchen and Dining Room
- Crawl Space
- Attic Access Panel
- Disposal
Bedrooms and Bathrooms
- 3 Bedrooms
Utilities
- Forced Air Heating and Cooling System
- Heating System Uses Gas
Community Details
- Creekwood Subdivision
Listing and Financial Details
- Assessor Parcel Number 181120226008000003
Ownership History
Purchase Details
Home Financials for this Owner
Home Financials are based on the most recent Mortgage that was taken out on this home.Purchase Details
Home Financials for this Owner
Home Financials are based on the most recent Mortgage that was taken out on this home.Purchase Details
Home Financials for this Owner
Home Financials are based on the most recent Mortgage that was taken out on this home.Purchase Details
Purchase Details
Map
Similar Home in Muncie, IN
Home Values in the Area
Average Home Value in this Area
Purchase History
| Date | Type | Sale Price | Title Company |
|---|---|---|---|
| Warranty Deed | -- | None Available | |
| Warranty Deed | -- | Rousland Title | |
| Warranty Deed | $25,000 | -- | |
| Warranty Deed | -- | -- | |
| Sheriffs Deed | $34,445 | -- |
Mortgage History
| Date | Status | Loan Amount | Loan Type |
|---|---|---|---|
| Open | $68,495 | New Conventional | |
| Previous Owner | $35,200 | New Conventional |
Property History
| Date | Event | Price | Change | Sq Ft Price |
|---|---|---|---|---|
| 05/14/2021 05/14/21 | Sold | $72,100 | +4.5% | $75 / Sq Ft |
| 04/05/2021 04/05/21 | Pending | -- | -- | -- |
| 03/29/2021 03/29/21 | For Sale | $69,000 | +176.0% | $72 / Sq Ft |
| 02/13/2015 02/13/15 | Sold | $25,000 | -9.1% | $26 / Sq Ft |
| 01/15/2015 01/15/15 | Pending | -- | -- | -- |
| 12/12/2014 12/12/14 | For Sale | $27,500 | -- | $29 / Sq Ft |
Tax History
| Year | Tax Paid | Tax Assessment Tax Assessment Total Assessment is a certain percentage of the fair market value that is determined by local assessors to be the total taxable value of land and additions on the property. | Land | Improvement |
|---|---|---|---|---|
| 2024 | $1,356 | $61,900 | $11,000 | $50,900 |
| 2023 | $1,420 | $65,000 | $11,000 | $54,000 |
| 2022 | $1,432 | $65,600 | $11,000 | $54,600 |
| 2021 | $1,076 | $47,800 | $10,300 | $37,500 |
| 2020 | $996 | $43,800 | $10,300 | $33,500 |
| 2019 | $996 | $43,800 | $10,300 | $33,500 |
| 2018 | $1,162 | $52,100 | $10,300 | $41,800 |
| 2017 | $1,154 | $51,700 | $10,300 | $41,400 |
| 2016 | $1,154 | $51,700 | $10,300 | $41,400 |
| 2014 | $596 | $54,100 | $10,300 | $43,800 |
| 2013 | -- | $53,700 | $10,300 | $43,400 |
Source: MIBOR Broker Listing Cooperative®
MLS Number: MBR21328334
APN: 18-11-20-226-008.000-003
- 2108 W Memorial Dr
- 1804 W 15th St
- 1804 W 14th St
- 2117 W 11th St
- 1616 W 13th St
- 2221 S Acorn Ave
- 1506 W 11th St
- 2513 W 10th St
- 2225 S Hoyt Ave
- 1421 W 18th St
- 1317 W Memorial Dr
- 1313 W Memorial Dr
- 1309 W Memorial Dr
- 2122 S Hoyt Ave
- 1300 W 13th St
- 1720 W 7th St
- 1708 W 7th St
- 1710 S Birch St
- 907 W 14th St
- 605 W 10th St
