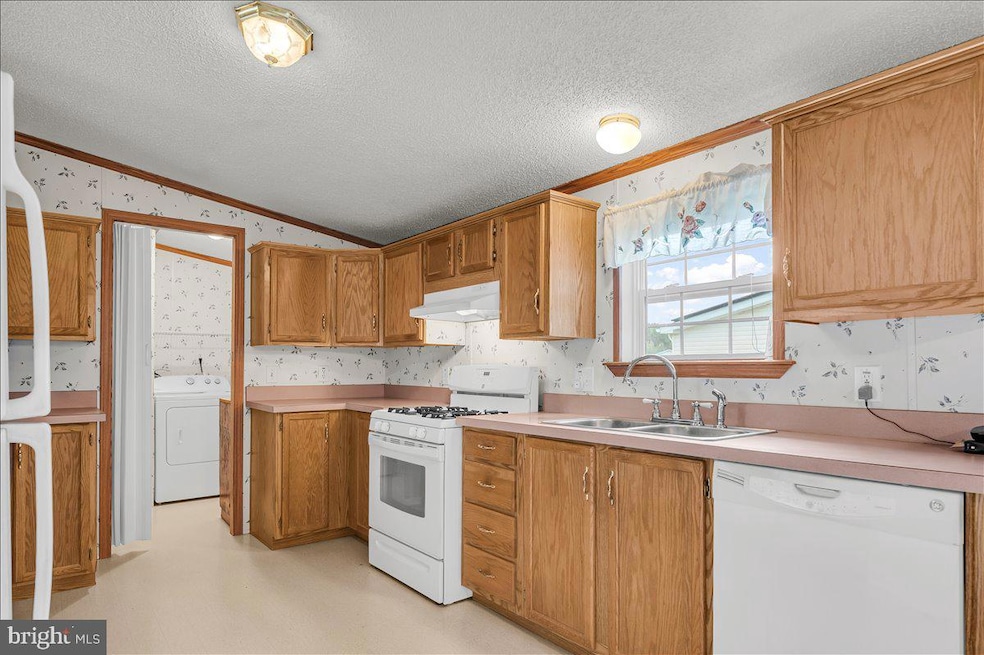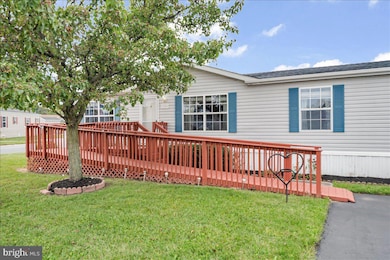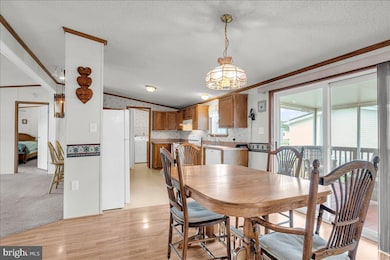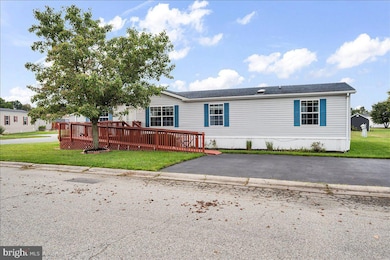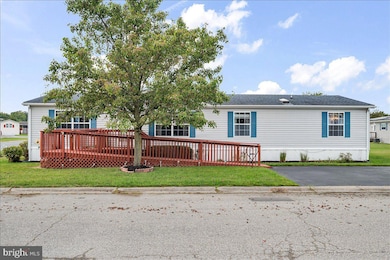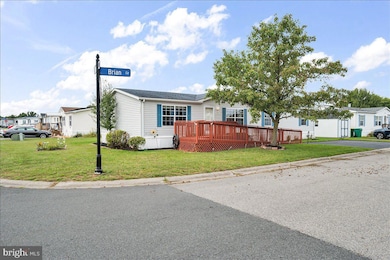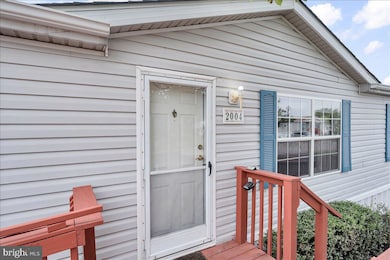Estimated payment $566/month
Highlights
- Open Floorplan
- Rambler Architecture
- Hydromassage or Jetted Bathtub
- Deck
- Main Floor Bedroom
- Corner Lot
About This Home
It's your lucky day!! Back on the market due to buyer financing falling through. Schedule your tour today!
Welcome to 2004 Tami Drive—a home that has been lovingly cared for by its original owners and is now ready to welcome its next family. Pride of ownership shines throughout every detail in this home! Nestled on a premium corner lot, this home immediately makes a statement with its newly paved three-car driveway, handicap-accessible ramp, and beautifully manicured landscaping. Step inside to a bright and inviting living room, complete with a spacious coat closet and charming pass-through to the kitchen. Elegant display cabinetry above adds a touch of character and sophistication. Continue into the dining room, where vinyl flooring and access to the screened-in deck create the perfect flow for entertaining. The kitchen is a true standout—open, airy, and equipped with abundant oak cabinetry, built-in dishwasher, double stainless steel sink with backyard views, vented gas range, and GE refrigerator. A conveniently located laundry room, 200-amp panel, and Rheem HVAC system are just steps away for everyday ease. Back through the dining area, the family room opens up with soaring ceilings, plenty of natural light, and accented by a graceful archway that keeps the floor plan feeling open and connected. Nearby, you’ll find a full hallway bath featuring a tub/shower combination, a skylight that bathes the space in natural light, and a deep linen closet. Two generously sized bedrooms, each with oversized closets, offer plenty of room for family, guests, or even a home office. The private primary suite is a peaceful retreat, boasting a ceiling fan, walk-in closet, and spa-like en suite bath. Here, you’ll find a stall shower, jetted soaking tub, large vanity, and yet another deep linen closet—all designed for comfort and relaxation. Outdoor living is equally impressive. The screened-in back deck invites you to unwind or entertain while overlooking the spacious lot, complete with freshly mulched flower beds. With plenty of room to customize, there’s even potential to add an additional storage shed. All of this is set within Waterford Estates, a highly regarded community known for its welcoming atmosphere, beautifully maintained homes, scenic parks, and walking trails. Lot rent includes water, sewer, trash, recycling, and basic cable for added convenience. The community also offers fantastic amenities including a baseball field, roller hockey rink, basketball and tennis courts, a 2.5-mile walk/run path, and four playgrounds! Location is another highlight—just one turn off Pulaski Highway, 1 mile from Becks Wood Creek, 2 miles from Glasgow State Park, and minutes to Peoples Plaza and Fox Run shopping centers. You’ll also be close to the YMCA, only 15 minutes to Lums Pond, and less than 20 minutes to Newark or Wilmington. Schedule your private tour today and experience everything this exceptional home and community have to offer!
Listing Agent
(302) 319-3196 k.van.every@kw.com Keller Williams Realty Wilmington License #RS0022242 Listed on: 10/02/2025

Co-Listing Agent
(302) 299-1100 bmccorriston@kw.com Keller Williams Realty Wilmington License #55-5020754
Property Details
Home Type
- Manufactured Home
Year Built
- Built in 1997
Lot Details
- Northeast Facing Home
- Corner Lot
- Land Lease expires in 99 years
- Ground Rent
- Property is in very good condition
Home Design
- Rambler Architecture
- Shingle Roof
- Vinyl Siding
Interior Spaces
- Property has 1 Level
- Open Floorplan
- Ceiling Fan
- Double Pane Windows
- Vinyl Clad Windows
- Family Room
- Living Room
- Combination Kitchen and Dining Room
Kitchen
- Built-In Range
- Stove
- Range Hood
- Microwave
- Dishwasher
Flooring
- Carpet
- Vinyl
Bedrooms and Bathrooms
- 3 Main Level Bedrooms
- En-Suite Bathroom
- Walk-In Closet
- 2 Full Bathrooms
- Hydromassage or Jetted Bathtub
- Bathtub with Shower
- Walk-in Shower
Laundry
- Laundry Room
- Dryer
- Washer
Parking
- 3 Parking Spaces
- 3 Driveway Spaces
- Off-Street Parking
Outdoor Features
- Deck
- Screened Patio
Schools
- Oberle Elementary School
- Gauger-Cobbs Middle School
- Glasgow High School
Mobile Home
- Manufactured Home
Utilities
- Forced Air Heating and Cooling System
- Heating System Powered By Leased Propane
- 200+ Amp Service
- 120/240V
- Propane
- Electric Water Heater
- Municipal Trash
- Phone Available
Listing and Financial Details
- Tax Lot 009.M.0625
- Assessor Parcel Number 10-048.00-009.M.0625
Community Details
Overview
- No Home Owners Association
- Association fees include water, sewer, trash, cable TV
- Waterford Subdivision
Amenities
- Common Area
Recreation
- Baseball Field
- Indoor Tennis Courts
- Community Basketball Court
- Community Playground
- Jogging Path
- Bike Trail
Map
Home Values in the Area
Average Home Value in this Area
Property History
| Date | Event | Price | List to Sale | Price per Sq Ft |
|---|---|---|---|---|
| 10/02/2025 10/02/25 | For Sale | $90,000 | -- | -- |
Source: Bright MLS
MLS Number: DENC2090302
- 40 S Jacqueline Ct Unit 684
- 1303 Donna Marie Way Unit 210
- 34 Adriane Ct Unit 707
- 905 Laura Lee Cir Unit 201
- 32 Grand National Ln Unit 47
- 110 Herbert Ct Unit 500
- 201 Colonial Downs Ct Unit 2203
- 201 Colonial Downs Ct Unit 2202
- 201 Colonial Downs Ct Unit 2306
- 201 Colonial Downs Ct Unit 2103
- 201 Colonial Downs Ct Unit 2204
- 201 Colonial Downs Ct Unit 2304
- 201 Colonial Downs Ct Unit 2302
- 201 Colonial Downs Ct Unit 2101
- 201 Colonial Downs Ct Unit 2102
- 201 Colonial Downs Ct Unit 2205
- 201 Colonial Downs Ct Unit 2305
- 201 Colonial Downs Ct Unit 2303
- 201 Colonial Downs Ct Unit 2104
- 201 Colonial Downs Ct Unit 2206
- 1 Kennedy Cir
- 2 Grissom Dr
- 187 Wynnefield Rd
- 3525 Rockwood Rd
- 4 Winton Ln
- 169 Meridian Blvd
- 48 Heron Ct
- 50 Turnberry Ct
- 10 Mcfarland Dr
- 2102 Ashkirk Dr
- 49 Willow Place
- 999 Rue Madora
- 817 Hastings Ct
- 4 Monferrato Ct
- 727 Salem Church Rd
- 403 Strathaven Ct
- 157 Darling St
- 535 Liam Place
- 900 Woodchuck Place
- 104 Sandburg Place
