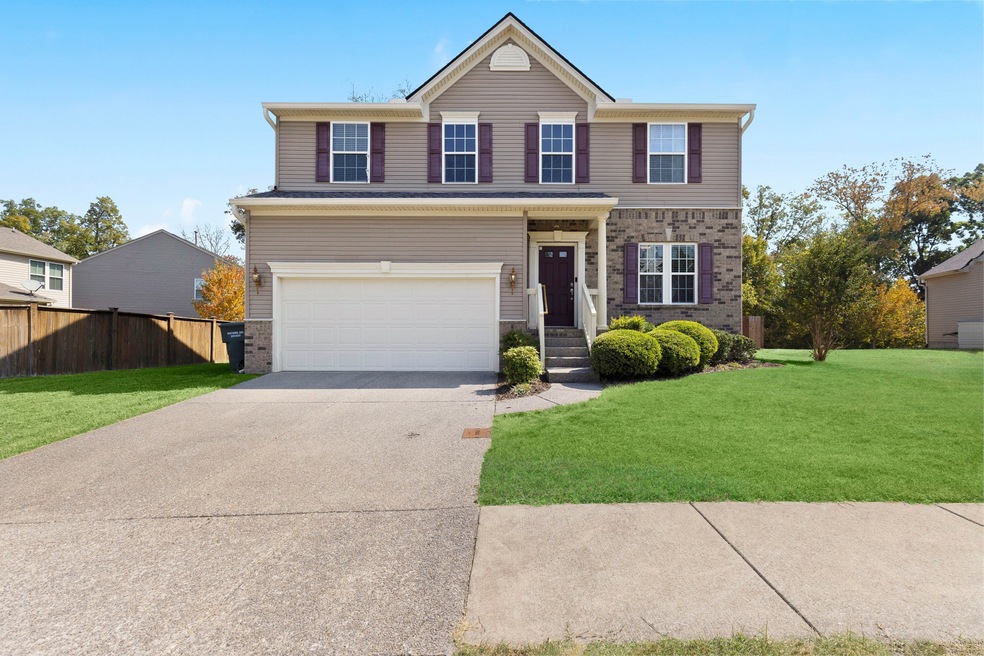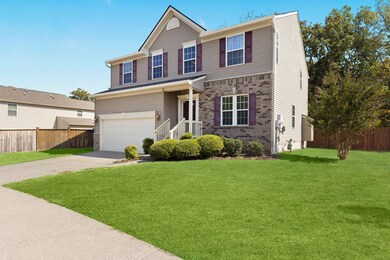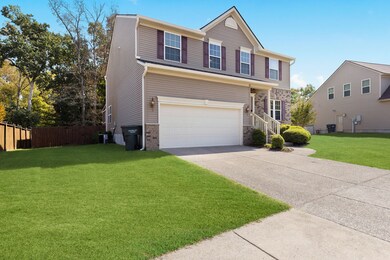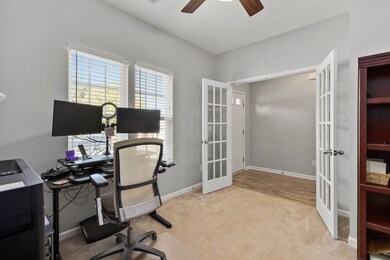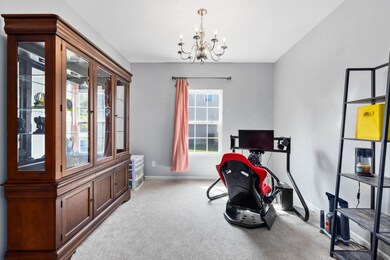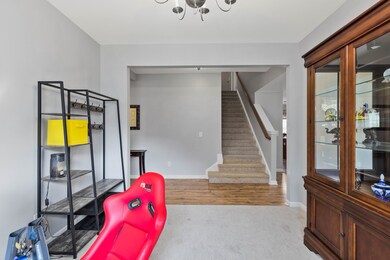
2004 Towering Oaks Dr Hermitage, TN 37076
Estimated Value: $518,494 - $547,000
Highlights
- Traditional Architecture
- Cooling Available
- Ceiling Fan
- 2 Car Attached Garage
- Central Heating
- Level Lot
About This Home
As of July 2023Welcome Home! This beautifully well maintained 3 bedroom/2.5 bathroom home has a large primary bedroom with His and Hers Walk-In Closets. This home is minutes to Old Hickory Lake, Nashville Shores and 15 minutes from BNA Airport. Enjoy your mornings on the large screened in back patio deck or entertain friends in the fenced in back yard. Beautiful flooring throughout, a separate home office, dining room, and a spacious loft area. You Don't Want to Miss This Home that sits on one of the larger lots in the Towering Oaks Community.
Last Agent to Sell the Property
Keller Williams Realty License # 352530 Listed on: 06/07/2023

Home Details
Home Type
- Single Family
Est. Annual Taxes
- $2,520
Year Built
- Built in 2010
Lot Details
- 0.26 Acre Lot
- Lot Dimensions are 73 x 233
- Back Yard Fenced
- Level Lot
HOA Fees
- $35 Monthly HOA Fees
Parking
- 2 Car Attached Garage
Home Design
- Traditional Architecture
- Brick Exterior Construction
- Shingle Roof
- Vinyl Siding
Interior Spaces
- 2,528 Sq Ft Home
- Property has 1 Level
- Ceiling Fan
- Gas Fireplace
- Crawl Space
Kitchen
- Microwave
- Dishwasher
- Disposal
Flooring
- Laminate
- Vinyl
Bedrooms and Bathrooms
- 3 Bedrooms
Schools
- Ruby Major Elementary School
- Donelson Middle School
- Mcgavock Comp High School
Utilities
- Cooling Available
- Central Heating
Community Details
- $250 One-Time Secondary Association Fee
- Towering Oaks Subdivision
Listing and Financial Details
- Tax Lot 2
- Assessor Parcel Number 109040A00200CO
Ownership History
Purchase Details
Home Financials for this Owner
Home Financials are based on the most recent Mortgage that was taken out on this home.Purchase Details
Home Financials for this Owner
Home Financials are based on the most recent Mortgage that was taken out on this home.Purchase Details
Similar Homes in the area
Home Values in the Area
Average Home Value in this Area
Purchase History
| Date | Buyer | Sale Price | Title Company |
|---|---|---|---|
| Perez Molloy Raquel | -- | Magnolia Title & Escrow Inc | |
| Molloy Michael Patrick | $216,250 | None Available | |
| Nvr Inc | $50,500 | None Available |
Mortgage History
| Date | Status | Borrower | Loan Amount |
|---|---|---|---|
| Open | Molloy Michael | $267,600 | |
| Closed | Perez Molloy Raquel R | $50,000 | |
| Closed | Perez Molloy Raquel | $220,000 | |
| Closed | Perez Molloy Raquel | $26,600 | |
| Closed | Perez Molloy Raquel | $195,000 | |
| Closed | Molloy Michael Patrick | $212,332 |
Property History
| Date | Event | Price | Change | Sq Ft Price |
|---|---|---|---|---|
| 07/14/2023 07/14/23 | Sold | $460,000 | +2.2% | $182 / Sq Ft |
| 06/09/2023 06/09/23 | Pending | -- | -- | -- |
| 06/07/2023 06/07/23 | For Sale | $449,900 | -- | $178 / Sq Ft |
Tax History Compared to Growth
Tax History
| Year | Tax Paid | Tax Assessment Tax Assessment Total Assessment is a certain percentage of the fair market value that is determined by local assessors to be the total taxable value of land and additions on the property. | Land | Improvement |
|---|---|---|---|---|
| 2024 | $2,494 | $85,350 | $17,750 | $67,600 |
| 2023 | $2,494 | $85,350 | $17,750 | $67,600 |
| 2022 | $3,233 | $85,350 | $17,750 | $67,600 |
| 2021 | $2,520 | $85,350 | $17,750 | $67,600 |
| 2020 | $2,707 | $71,475 | $15,000 | $56,475 |
| 2019 | $1,969 | $71,475 | $15,000 | $56,475 |
Agents Affiliated with this Home
-
Yolanda Jackson

Seller's Agent in 2023
Yolanda Jackson
Keller Williams Realty
(615) 348-7740
4 in this area
58 Total Sales
-
Matt Ward

Buyer's Agent in 2023
Matt Ward
Benchmark Realty, LLC
(615) 257-8317
18 in this area
400 Total Sales
-
Brandi MacLaren
B
Buyer Co-Listing Agent in 2023
Brandi MacLaren
Benchmark Realty, LLC
3 in this area
29 Total Sales
Map
Source: Realtracs
MLS Number: 2533737
APN: 109-04-0A-002-00
- 3056 Cooks Landing Ct
- 5544 S New Hope Rd
- 1623 Stewarts Ferry Pike
- 4725 Cape Hope Pass
- 3000 Wiltshire Park Place
- 3000 Wiltshire Park Place
- 117 Breakwater Bay
- 5521 Peninsula Park Landing
- 3037 Wiltshire Park Place
- 3041 Wiltshire Park Place
- 3039 Wiltshire Park Place
- 611 Lake Reserve Cove
- 5019 John Hagar Rd
- 501 Wright Branch Cove
- 5012 John Hagar Rd
- 5004 Harbor Reserve Cove
- 317 Ketch Cove
- 5006 Harbor Reserve Cove
- 417 Anchor Reserve Cove
- 512 Pauls Trail
- 2004 Towering Oaks Dr
- 2000 Towering Oaks Dr
- 2104 Chance Ct
- 2201 Chance Dr
- 2001 Towering Oaks Dr
- 2108 Chance Ct
- 2205 Chance Dr
- 2101 Chance Ct
- 1479 Stewarts Ferry Pike
- 2105 Chance Ct
- 2200 Chance Dr
- 1462 Stewarts Ferry Pike
- 2209 Chance Dr
- 2204 Chance Dr
- 3001 Cooks Landing Ct
- 2793 Jenoaks Pass
- 2016 Towering Oaks Dr
- 2789 Jenoaks Pass
- 3005 Cooks Landing Ct Unit 41
- 3005 Cooks Landing Ct
