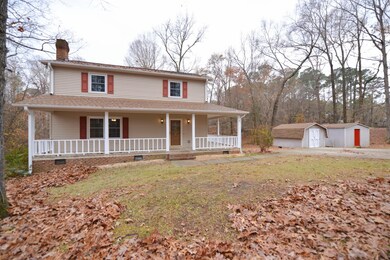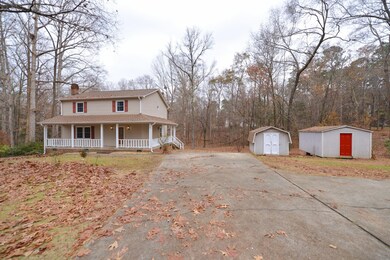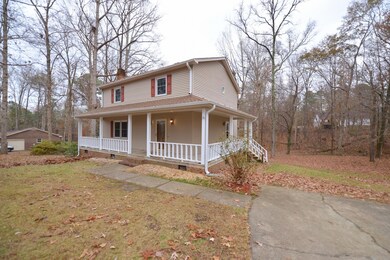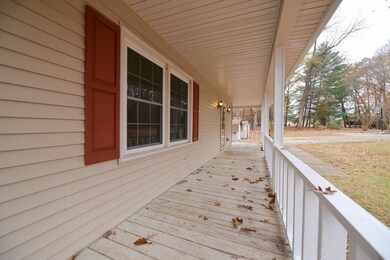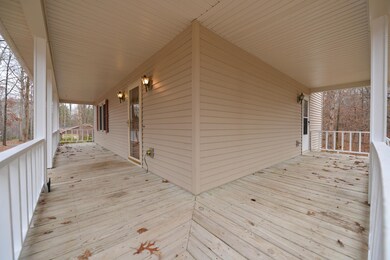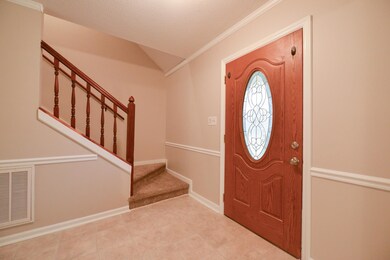
2004 Valley Ridge Ct Raleigh, NC 27603
Highlights
- Wooded Lot
- No HOA
- Walk-In Closet
- Traditional Architecture
- Covered patio or porch
- <<tubWithShowerToken>>
About This Home
As of January 2022Welcome Home to your country farmhouse style home with a view! Over 1 acre of serenity! Original owners who have loved and maintained this home and it shows. NEW paint throughout entire home and NEW carpet! The huge rocking chair front porch is welcoming to all your guests. Beautiful STONE fireplace in living! This home boasts all bedrooms on second floor with two full baths. Two barns on property are staying and make wonderful storage for all your gardening and lawn tools. Awesome location!
Last Agent to Sell the Property
eXp Realty, LLC - C License #249919 Listed on: 12/13/2021

Home Details
Home Type
- Single Family
Est. Annual Taxes
- $1,477
Year Built
- Built in 1984
Lot Details
- 1.22 Acre Lot
- Wooded Lot
Parking
- Private Driveway
Home Design
- Traditional Architecture
- Vinyl Siding
Interior Spaces
- 1,689 Sq Ft Home
- 2-Story Property
- Ceiling Fan
- Entrance Foyer
- Family Room
- Combination Kitchen and Dining Room
- Utility Room
- Crawl Space
Kitchen
- Electric Range
- Dishwasher
Flooring
- Carpet
- Laminate
- Vinyl
Bedrooms and Bathrooms
- 3 Bedrooms
- Walk-In Closet
- <<tubWithShowerToken>>
Laundry
- Laundry Room
- Laundry on main level
Outdoor Features
- Covered patio or porch
Schools
- Bryan Road Elementary School
- North Garner Middle School
- Garner High School
Utilities
- Central Air
- Heat Pump System
- Well
- Electric Water Heater
- Septic Tank
Community Details
- No Home Owners Association
- Association fees include unknown
- Valley Ridge Subdivision
Ownership History
Purchase Details
Home Financials for this Owner
Home Financials are based on the most recent Mortgage that was taken out on this home.Purchase Details
Similar Homes in Raleigh, NC
Home Values in the Area
Average Home Value in this Area
Purchase History
| Date | Type | Sale Price | Title Company |
|---|---|---|---|
| Warranty Deed | $611 | None Listed On Document | |
| Deed | $64,500 | -- |
Mortgage History
| Date | Status | Loan Amount | Loan Type |
|---|---|---|---|
| Open | $296,335 | New Conventional | |
| Closed | $296,335 | New Conventional | |
| Previous Owner | $100,000 | Credit Line Revolving | |
| Previous Owner | $50,000 | Credit Line Revolving |
Property History
| Date | Event | Price | Change | Sq Ft Price |
|---|---|---|---|---|
| 07/13/2025 07/13/25 | Pending | -- | -- | -- |
| 05/28/2025 05/28/25 | Price Changed | $350,000 | -2.8% | $205 / Sq Ft |
| 05/13/2025 05/13/25 | For Sale | $360,000 | 0.0% | $210 / Sq Ft |
| 04/27/2025 04/27/25 | Pending | -- | -- | -- |
| 04/17/2025 04/17/25 | For Sale | $360,000 | +17.8% | $210 / Sq Ft |
| 12/15/2023 12/15/23 | Off Market | $305,500 | -- | -- |
| 01/13/2022 01/13/22 | Sold | $305,500 | +5.4% | $181 / Sq Ft |
| 12/14/2021 12/14/21 | Pending | -- | -- | -- |
| 12/12/2021 12/12/21 | For Sale | $289,900 | -- | $172 / Sq Ft |
Tax History Compared to Growth
Tax History
| Year | Tax Paid | Tax Assessment Tax Assessment Total Assessment is a certain percentage of the fair market value that is determined by local assessors to be the total taxable value of land and additions on the property. | Land | Improvement |
|---|---|---|---|---|
| 2024 | $1,967 | $313,605 | $90,000 | $223,605 |
| 2023 | $1,636 | $207,305 | $53,000 | $154,305 |
| 2022 | $1,517 | $207,305 | $53,000 | $154,305 |
| 2021 | $1,477 | $207,305 | $53,000 | $154,305 |
| 2020 | $1,452 | $207,305 | $53,000 | $154,305 |
| 2019 | $1,388 | $167,489 | $50,000 | $117,489 |
| 2018 | $1,277 | $167,489 | $50,000 | $117,489 |
| 2017 | $0 | $170,416 | $50,000 | $120,416 |
| 2016 | $1,207 | $170,416 | $50,000 | $120,416 |
| 2015 | -- | $165,013 | $44,000 | $121,013 |
| 2014 | -- | $165,013 | $44,000 | $121,013 |
Agents Affiliated with this Home
-
Linda Craft

Seller's Agent in 2025
Linda Craft
Linda Craft Team, REALTORS
(919) 235-6313
919 Total Sales
-
Steve Kruger

Seller Co-Listing Agent in 2025
Steve Kruger
Linda Craft Team, REALTORS
(919) 740-9795
56 Total Sales
-
Charlotte Nelson

Buyer's Agent in 2025
Charlotte Nelson
Coldwell Banker Advantage
(919) 691-8848
6 Total Sales
-
April Stephens

Seller's Agent in 2022
April Stephens
eXp Realty, LLC - C
(919) 625-0211
1,609 Total Sales
-
Billy Hoffman

Buyer's Agent in 2022
Billy Hoffman
Compass -- Raleigh
(919) 360-9218
165 Total Sales
Map
Source: Doorify MLS
MLS Number: 2423002
APN: 1606.02-87-7928-000
- 1036 Altice Dr
- 4228 Nc 42 Hwy
- 2005 Messer Rd
- 6737 Vernie Dr
- 4205 Rockside Hills Dr
- 50 Peggy Ct
- 6804 Arlington Oaks Trail
- 221 Old Hickory Dr
- 76 Freewill Place
- 408 Johnston Rd
- 618 Durwood Dr
- 143 Sallyport Ct
- 6765 Rock Service Station Rd
- 6408 Glen Brack Ct
- 10219 Sauls Rd
- 1024 Jarrett Bay Rd
- 7825 Charters End St
- 1021 Forest Glen Dr
- 6965 Ogburn Farms Dr
- 6301 Cayuse Ln

