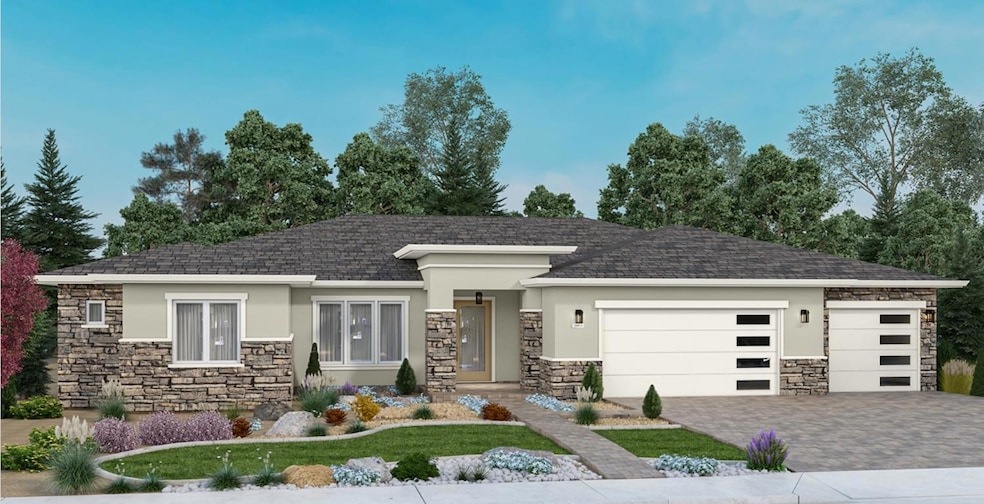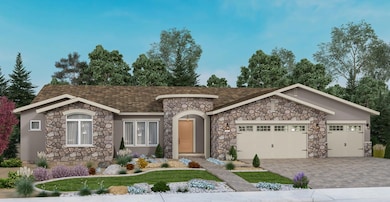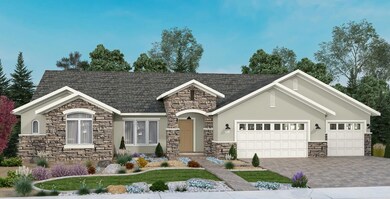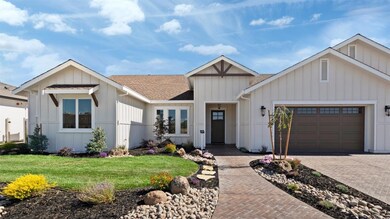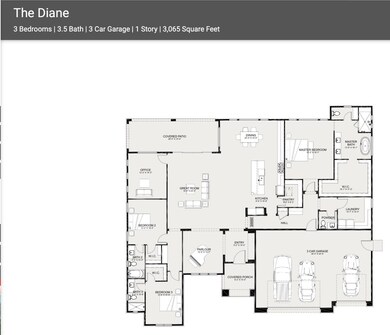2004 Via Speranza Oakdale, CA 95361
Estimated payment $7,079/month
Highlights
- New Construction
- Custom Home
- 0.41 Acre Lot
- Solar Power System
- Gated Community
- Park or Greenbelt View
About This Home
Discover the luxury of the Estates at Tesoro, an exclusive gated community in Oakdale that redefines sophisticated living. This exquisite Modern farmhouse-style home, still have time to pick your own options will represent the pinnacle of elegance and charm. Step into the grand great room, where space and style converge. Nestled on lot 19, this Diane plan sits on 17,976 sq ft lot, providing ample room for a stunning pool and outdoor entertainment area. This impressive single-story home showcases a generous 3065 sq ft of comfortable living space, featuring 3 bedrooms, 3 1/2 baths, and a designated office. The open floor plan fosters a seamless flow, perfect for hosting unforgettable gatherings with loved ones. Relax on the extended covered patio, ideal for peaceful evenings outdoors. The master bath is a sanctuary with a luxurious soaking tub and a walk-around shower, creating a serene escape after a hectic day. Each bedroom comes with its own bathroom and walk-in closet, offering everyone in your family their own private retreat. The functional laundry room is equipped with ample cabinetry and a convenient sink, while a handy drop zone is situated near the garage.
Home Details
Home Type
- Single Family
Lot Details
- 0.41 Acre Lot
- Southeast Facing Home
- Back Yard Fenced
- Landscaped
- Front Yard Sprinklers
- Property is zoned r1
HOA Fees
- $275 Monthly HOA Fees
Parking
- 3 Car Attached Garage
- Extra Deep Garage
- Front Facing Garage
- Garage Door Opener
Home Design
- New Construction
- Custom Home
- Farmhouse Style Home
- Slab Foundation
- Composition Roof
- Wood Siding
- Concrete Perimeter Foundation
- Stucco
Interior Spaces
- 3,345 Sq Ft Home
- 1-Story Property
- Ceiling Fan
- Self Contained Fireplace Unit Or Insert
- Gas Log Fireplace
- Stone Fireplace
- Low Emissivity Windows
- Formal Entry
- Great Room
- Family Room
- Living Room
- Formal Dining Room
- Home Office
- Park or Greenbelt Views
Kitchen
- Breakfast Area or Nook
- Walk-In Pantry
- Built-In Electric Oven
- Built-In Gas Range
- Range Hood
- Microwave
- Plumbed For Ice Maker
- Dishwasher
- ENERGY STAR Qualified Appliances
- Kitchen Island
- Quartz Countertops
- Disposal
Flooring
- Carpet
- Tile
- Vinyl
Bedrooms and Bathrooms
- 3 Bedrooms
- Walk-In Closet
- Primary Bathroom is a Full Bathroom
- In-Law or Guest Suite
- Secondary Bathroom Double Sinks
- Low Flow Toliet
- Soaking Tub
- Bathtub with Shower
- Separate Shower
- Low Flow Shower
- Window or Skylight in Bathroom
Laundry
- Laundry Room
- Sink Near Laundry
- Laundry Cabinets
- 220 Volts In Laundry
Home Security
- Security System Owned
- Security Gate
- Carbon Monoxide Detectors
- Fire Sprinkler System
Utilities
- Central Heating and Cooling System
- Hot Water Heating System
- Underground Utilities
- 220 Volts
- Natural Gas Connected
- Property is located within a water district
- Tankless Water Heater
- Gas Water Heater
- Cable TV Available
Additional Features
- Solar Power System
- Covered Patio or Porch
Listing and Financial Details
- Home warranty included in the sale of the property
- Assessor Parcel Number 064-083-019-000
Community Details
Overview
- Association fees include management, common areas, road, ground maintenance
- Built by Tesoro Homes
- Estates At Tesoro Subdivision, Diane Floorplan
- Mandatory home owners association
- The community has rules related to parking rules
- Stream
Recreation
- Park
Security
- Controlled Access
- Gated Community
Map
Home Values in the Area
Average Home Value in this Area
Tax History
| Year | Tax Paid | Tax Assessment Tax Assessment Total Assessment is a certain percentage of the fair market value that is determined by local assessors to be the total taxable value of land and additions on the property. | Land | Improvement |
|---|---|---|---|---|
| 2025 | $2,730 | $133,361 | $133,361 | -- |
| 2024 | $1,412 | $130,747 | $130,747 | -- |
| 2023 | $1,200 | $111,360 | $111,360 | -- |
Property History
| Date | Event | Price | List to Sale | Price per Sq Ft |
|---|---|---|---|---|
| 02/13/2025 02/13/25 | Pending | -- | -- | -- |
| 02/08/2025 02/08/25 | For Sale | $1,250,000 | -- | $374 / Sq Ft |
Source: MetroList
MLS Number: 225015141
APN: 064-83-19
- 2116 Via Speranza
- The Tuscany Plan at Estates at Tesoro
- The Diane Plan at Estates at Tesoro
- The Magnolia Plan at Estates at Tesoro
- The Corner House Plan at Estates at Tesoro
- The Blue Belle Plan at Estates at Tesoro
- Fayetteville Plan at Carmel Ranch
- Pasadena - ESP Plan at Carmel Ranch
- 433 Terrasol Ln
- 9807 Plaza de Oro Dr
- 1577 Anconia St
- 1554 E D St
- 10218 Buckmeadows Dr
- 10160 Highway 120
- 1407 E D St
- 736 Jacob Way
- 579 Almondcrest St
- 1362 E F St
- 1485 Jubal Ct
- 130 Little Johns Creek Dr
