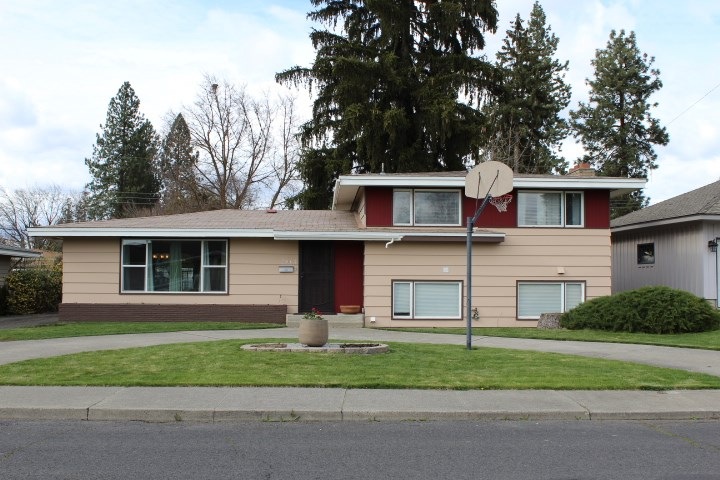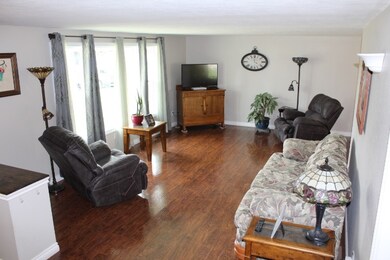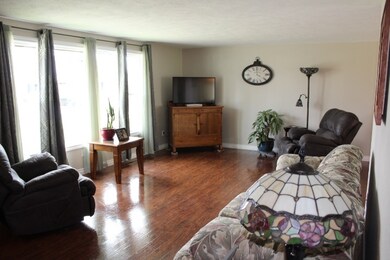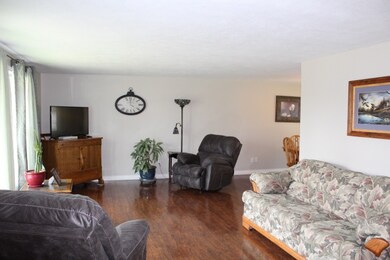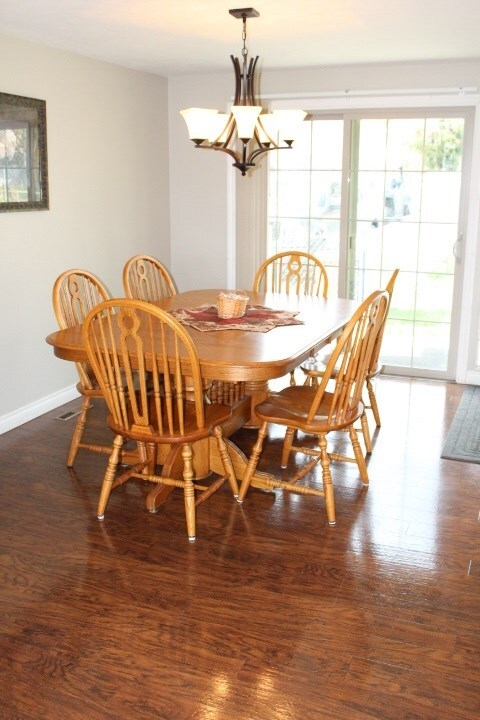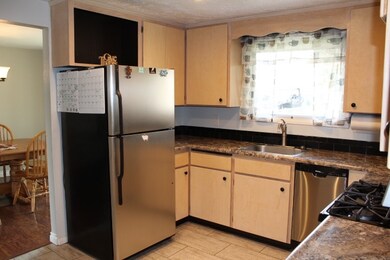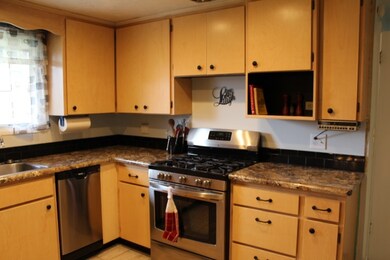
2004 W Gordon Ave Spokane, WA 99205
Audubon Downriver NeighborhoodHighlights
- RV Access or Parking
- 1 Car Detached Garage
- Forced Air Heating and Cooling System
- Traditional Architecture
- Building Patio
- Dining Room
About This Home
As of June 2019Immaculate Northside 3-Level! This great home features 3BR & 2.5BA. Amenities include: hardwood flrs, vinyl windows, mn flr laundry hook-ups, huge fam rm downstairs with beautiful rock surround fp & built-in entertainment center. Lrg laundry rm & bonus craft/office space w/ additional large storage area. Nice size fenced backyard w/separate fenced garden area, spr sys, long driveway w/ plenty of parking & room for RV. Oversized 1 car detached gar has shop space and A/C & more! Hurry, this one won't last!
Last Agent to Sell the Property
Deaven Kriegh
John L Scott, Inc. License #122192 Listed on: 04/15/2019
Home Details
Home Type
- Single Family
Est. Annual Taxes
- $2,517
Year Built
- Built in 1957
Lot Details
- 9,840 Sq Ft Lot
- Back Yard Fenced
- Level Lot
- Sprinkler System
Home Design
- Traditional Architecture
- Composition Roof
- Hardboard
Interior Spaces
- 2,023 Sq Ft Home
- 3-Story Property
- Wood Burning Fireplace
- Fireplace Features Masonry
- Dining Room
Kitchen
- Gas Range
- Free-Standing Range
- Microwave
- Dishwasher
- Disposal
Bedrooms and Bathrooms
- 3 Bedrooms
- Primary bedroom located on second floor
- 3 Bathrooms
Laundry
- Dryer
- Washer
Basement
- Basement Fills Entire Space Under The House
- Exterior Basement Entry
- Recreation or Family Area in Basement
- Laundry in Basement
Parking
- 1 Car Detached Garage
- Workshop in Garage
- RV Access or Parking
Utilities
- Forced Air Heating and Cooling System
- Heating System Uses Gas
- 200+ Amp Service
- Internet Available
- Cable TV Available
Community Details
- Building Patio
Listing and Financial Details
- Assessor Parcel Number 25014.2623
Ownership History
Purchase Details
Home Financials for this Owner
Home Financials are based on the most recent Mortgage that was taken out on this home.Purchase Details
Home Financials for this Owner
Home Financials are based on the most recent Mortgage that was taken out on this home.Purchase Details
Home Financials for this Owner
Home Financials are based on the most recent Mortgage that was taken out on this home.Purchase Details
Purchase Details
Purchase Details
Home Financials for this Owner
Home Financials are based on the most recent Mortgage that was taken out on this home.Similar Homes in Spokane, WA
Home Values in the Area
Average Home Value in this Area
Purchase History
| Date | Type | Sale Price | Title Company |
|---|---|---|---|
| Warranty Deed | $265,000 | First American Title Ins Co | |
| Warranty Deed | $173,000 | First American Title Ins Co | |
| Warranty Deed | -- | First American Title Ins Co | |
| Warranty Deed | -- | First American Title Ins Co | |
| Trustee Deed | $119,966 | First American Title Ins Co | |
| Warranty Deed | $121,000 | Spokane County Title Co |
Mortgage History
| Date | Status | Loan Amount | Loan Type |
|---|---|---|---|
| Open | $251,400 | New Conventional | |
| Closed | $251,750 | New Conventional | |
| Previous Owner | $40,000 | Closed End Mortgage | |
| Previous Owner | $72,000 | New Conventional | |
| Previous Owner | $119,570 | FHA | |
| Previous Owner | $119,928 | FHA |
Property History
| Date | Event | Price | Change | Sq Ft Price |
|---|---|---|---|---|
| 06/05/2019 06/05/19 | Sold | $265,000 | +6.0% | $131 / Sq Ft |
| 05/13/2019 05/13/19 | Pending | -- | -- | -- |
| 04/15/2019 04/15/19 | For Sale | $250,000 | +44.5% | $124 / Sq Ft |
| 06/12/2014 06/12/14 | Sold | $173,000 | -1.1% | $81 / Sq Ft |
| 06/12/2014 06/12/14 | Pending | -- | -- | -- |
| 03/26/2014 03/26/14 | For Sale | $175,000 | -- | $82 / Sq Ft |
Tax History Compared to Growth
Tax History
| Year | Tax Paid | Tax Assessment Tax Assessment Total Assessment is a certain percentage of the fair market value that is determined by local assessors to be the total taxable value of land and additions on the property. | Land | Improvement |
|---|---|---|---|---|
| 2024 | $3,849 | $387,900 | $75,000 | $312,900 |
| 2023 | $3,549 | $379,300 | $75,000 | $304,300 |
| 2022 | $3,347 | $362,800 | $65,000 | $297,800 |
| 2021 | $3,042 | $255,600 | $35,000 | $220,600 |
| 2020 | $2,778 | $224,800 | $35,000 | $189,800 |
| 2019 | $2,517 | $210,500 | $35,000 | $175,500 |
| 2018 | $2,625 | $188,600 | $35,000 | $153,600 |
| 2017 | $2,367 | $173,200 | $35,000 | $138,200 |
| 2016 | $2,403 | $172,000 | $35,000 | $137,000 |
| 2015 | $2,288 | $160,200 | $35,000 | $125,200 |
| 2014 | -- | $140,600 | $22,000 | $118,600 |
| 2013 | -- | $0 | $0 | $0 |
Agents Affiliated with this Home
-
D
Seller's Agent in 2019
Deaven Kriegh
John L Scott, Inc.
-
Jessica Shaeffer

Buyer's Agent in 2019
Jessica Shaeffer
Amplify Real Estate Services
(509) 999-7488
2 in this area
147 Total Sales
-
Phil Konynenbelt

Seller's Agent in 2014
Phil Konynenbelt
Plese Realty LLC
(509) 991-7445
70 Total Sales
-
C
Buyer's Agent in 2014
Cori Newland
Gates Realty, Inc.
Map
Source: Spokane Association of REALTORS®
MLS Number: 201914189
APN: 25014.2623
- 1804 W Gordon Ave
- 3405 N Oak St
- 1817 W Courtland Ave
- 2304 W Glass Ave
- 2337 W Kiernan Ave
- 4015 N Cannon St
- 4020 N Elm St
- 1509 W Courtland Ave
- 4015 N Ash St
- 3028 N Belt St
- 1426 W Cora Ct Unit 2
- 4210 N Elgin St
- 4011 N Walnut St
- 1406 W Cora Ct Unit 1408
- 4219 N Cannon St
- 2410 W Upton Ave
- 1323 W Providence Ave
- 4010 N Walnut St
- 2527 W Courtland Ave
- 2503 W Upton Ave
