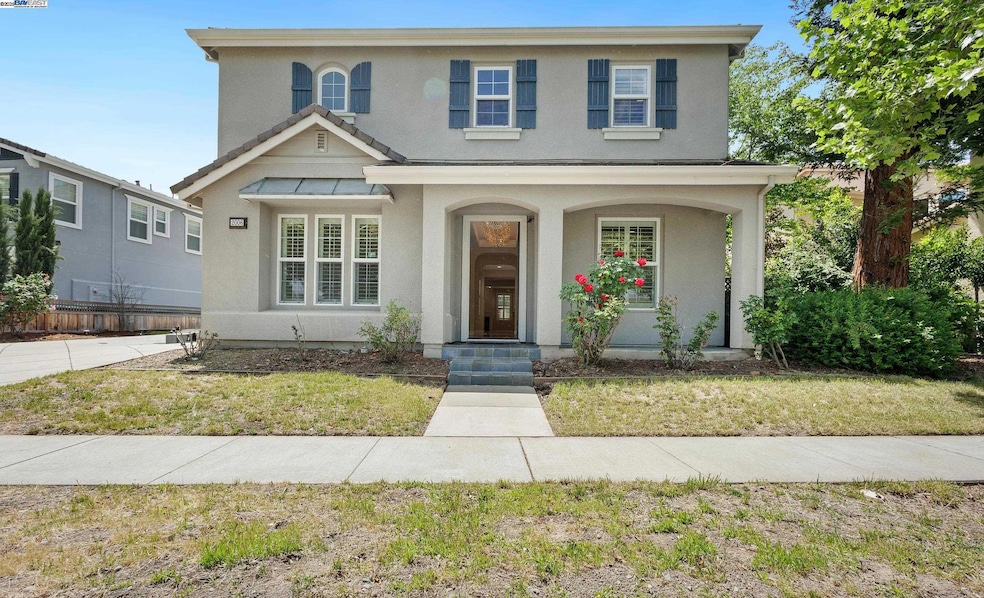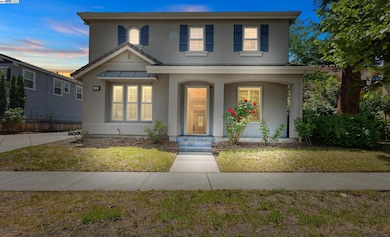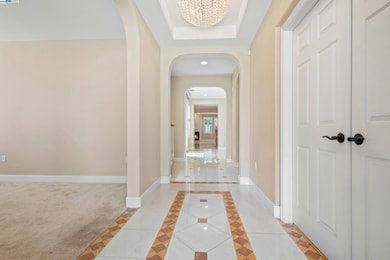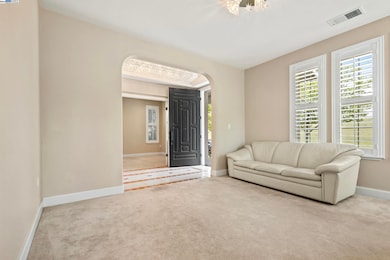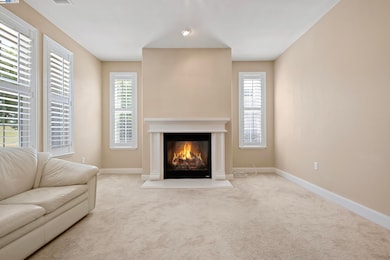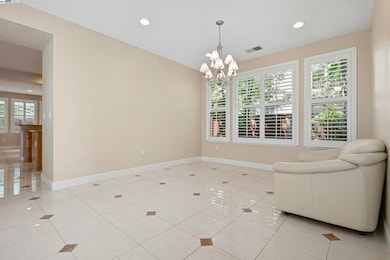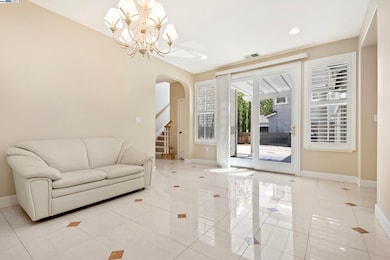2004 W Lagoon Rd Pleasanton, CA 94566
Pheasant Ridge NeighborhoodEstimated payment $14,042/month
Highlights
- 2 Fireplaces
- No HOA
- Cooling Available
- Phoebe Apperson Hearst Elementary School Rated A+
- 3 Car Attached Garage
- Breakfast Bar
About This Home
Price Reduction!!! Welcome to 2004 W Lagoon Rd, a spacious 6-bedroom, 5-bathroom home nestled in the desirable Pheasant Ridge neighborhood of Pleasanton. Built in 2004, this 3,547 sq ft residence offers luxurious living across two levels, featuring high ceilings, elegant finishes, and a thoughtfully designed layout. The open-concept floor plan includes a formal living and dining room, a cozy family room with a gas-burning fireplace, and a chef’s kitchen equipped with granite countertops, a large island, built-in appliances, and a plenty of cabinet space. Window shutters grace each window. The 1 bedroom 1 bathroom in-law suite is a must see with its full kitchen and spacious living room. Situated just off Bernal Ave, this home offers easy access to I-680, top-rated schools, and the vibrant downtown Pleasanton area.
Listing Agent
Yohannes Gebrekidan
Brokerage Phone: 510-415-8623 License #01902611 Listed on: 04/30/2025
Home Details
Home Type
- Single Family
Est. Annual Taxes
- $19,572
Year Built
- Built in 2004
Lot Details
- 6,831 Sq Ft Lot
- Back Yard
Parking
- 3 Car Attached Garage
- On-Street Parking
Home Design
- Composition Shingle Roof
- Stucco
Interior Spaces
- 2-Story Property
- 2 Fireplaces
- Gas Fireplace
- Carpet
Kitchen
- Breakfast Bar
- Built-In Range
- Dishwasher
Bedrooms and Bathrooms
- 6 Bedrooms
- 5 Full Bathrooms
Laundry
- Laundry on upper level
- Washer and Dryer Hookup
Utilities
- Cooling Available
- Forced Air Heating System
Community Details
- No Home Owners Association
- Built by Greenbriar
- Pheasant Ridge Subdivision
Listing and Financial Details
- Assessor Parcel Number 9464593061
Map
Home Values in the Area
Average Home Value in this Area
Tax History
| Year | Tax Paid | Tax Assessment Tax Assessment Total Assessment is a certain percentage of the fair market value that is determined by local assessors to be the total taxable value of land and additions on the property. | Land | Improvement |
|---|---|---|---|---|
| 2025 | $19,572 | $1,699,330 | $508,323 | $1,198,007 |
| 2024 | $19,572 | $1,665,877 | $498,357 | $1,174,520 |
| 2023 | $19,348 | $1,640,085 | $488,588 | $1,151,497 |
| 2022 | $18,326 | $1,600,930 | $479,009 | $1,128,921 |
| 2021 | $17,856 | $1,569,413 | $469,620 | $1,106,793 |
| 2020 | $17,628 | $1,560,254 | $464,806 | $1,095,448 |
| 2019 | $17,843 | $1,529,673 | $455,696 | $1,073,977 |
| 2018 | $17,482 | $1,499,691 | $446,764 | $1,052,927 |
| 2017 | $17,048 | $1,470,296 | $438,007 | $1,032,289 |
| 2016 | $15,746 | $1,441,475 | $429,421 | $1,012,054 |
| 2015 | $15,451 | $1,419,835 | $422,975 | $996,860 |
| 2014 | $15,729 | $1,392,026 | $414,690 | $977,336 |
Property History
| Date | Event | Price | List to Sale | Price per Sq Ft |
|---|---|---|---|---|
| 08/05/2025 08/05/25 | For Sale | $2,350,000 | -2.1% | $663 / Sq Ft |
| 06/21/2025 06/21/25 | Pending | -- | -- | -- |
| 04/30/2025 04/30/25 | For Sale | $2,400,000 | -- | $677 / Sq Ft |
Purchase History
| Date | Type | Sale Price | Title Company |
|---|---|---|---|
| Grant Deed | -- | None Listed On Document | |
| Grant Deed | -- | None Listed On Document | |
| Grant Deed | -- | None Available | |
| Interfamily Deed Transfer | -- | None Available | |
| Trustee Deed | $1,108,513 | None Available | |
| Interfamily Deed Transfer | -- | Chicago Title Company | |
| Interfamily Deed Transfer | -- | First American Title Co | |
| Grant Deed | -- | First American Title Co |
Mortgage History
| Date | Status | Loan Amount | Loan Type |
|---|---|---|---|
| Previous Owner | $247,000 | Credit Line Revolving | |
| Previous Owner | $991,960 | Fannie Mae Freddie Mac |
Source: Bay East Association of REALTORS®
MLS Number: 41095517
APN: 946-4593-061-00
- 1360 Brookline Loop
- 1380 Brookline Loop
- 2137 Arroyo Ct Unit 4
- 2122 Arroyo Ct Unit 3
- 2207 Segundo Ct Unit 2
- 2178 Inverness Ct
- 11 Foothill Ln
- 2545 Corte Rivera
- 5522 Corte Del Cajon
- 5995 Via Del Cielo
- 4655 Augustine St
- 5363 Sonoma Dr
- 1582 Calle Enrique
- 1308 Creek Trail Dr
- 3110 Paseo Robles
- 1550 Calle Enrique
- 68 Peters Ave Unit 6
- 466 Rose Ave
- 1038 Division St
- 3162 Paseo Robles
- 1605 Lexington Ln
- 1433 Freeman Ln
- 2532 Tapestry Way
- 21 Deer Oaks Ct
- 5300 Case Ave
- 5200 Case Ave
- 4890 Bernal Ave
- 5951 Hansen Dr
- 503 Rose Ave
- 627 Rose Ave Unit 4
- 5196 Golden Rd
- 4428 Del Valle Pkwy
- 4380 Entrada Dr
- 4263 Croce Ct
- 4320 Valley Ave
- 27 Rogers Ln
- 3819 Vineyard Ave
- 4126 Francisco St
- 32 Irby Ranch Dr
- 3767 Vineyard Ave
