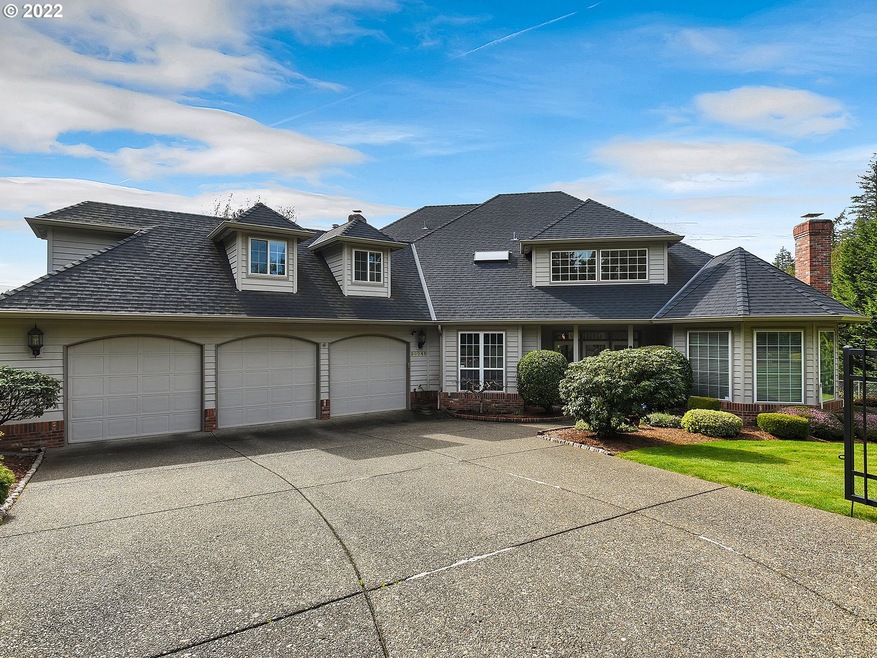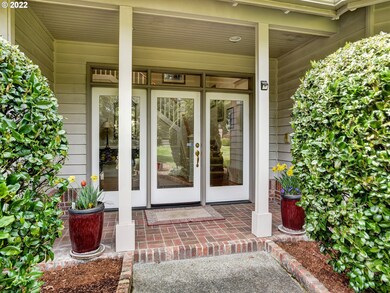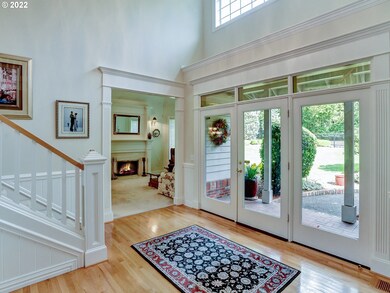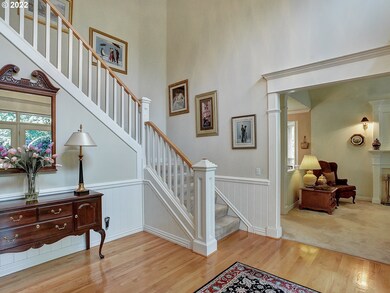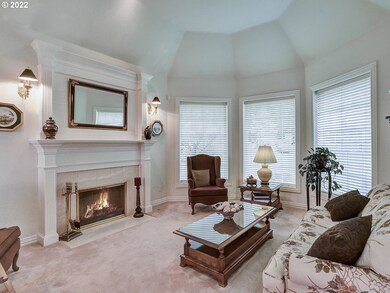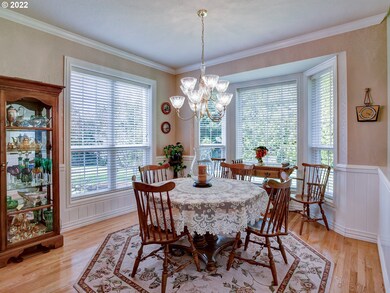
$1,050,000
- 6 Beds
- 4 Baths
- 4,236 Sq Ft
- 19820 SW Gassner Rd
- Beaverton, OR
OPEN HOUSE MAY 24TH, 11am-1pm. Huge Price Reduction! Motivated Seller. Newly painted inside and out, custom built, spacious, and versatile home on a stunning 2.74 acres of forested land in the heart of Cooper Mountain area. As the private residence of an accomplished builder, this home has it all. The main floor has an open and inviting floorplan with a custom kitchen featuring ample space and a
Sarah Smith Keller Williams Sunset Corridor
