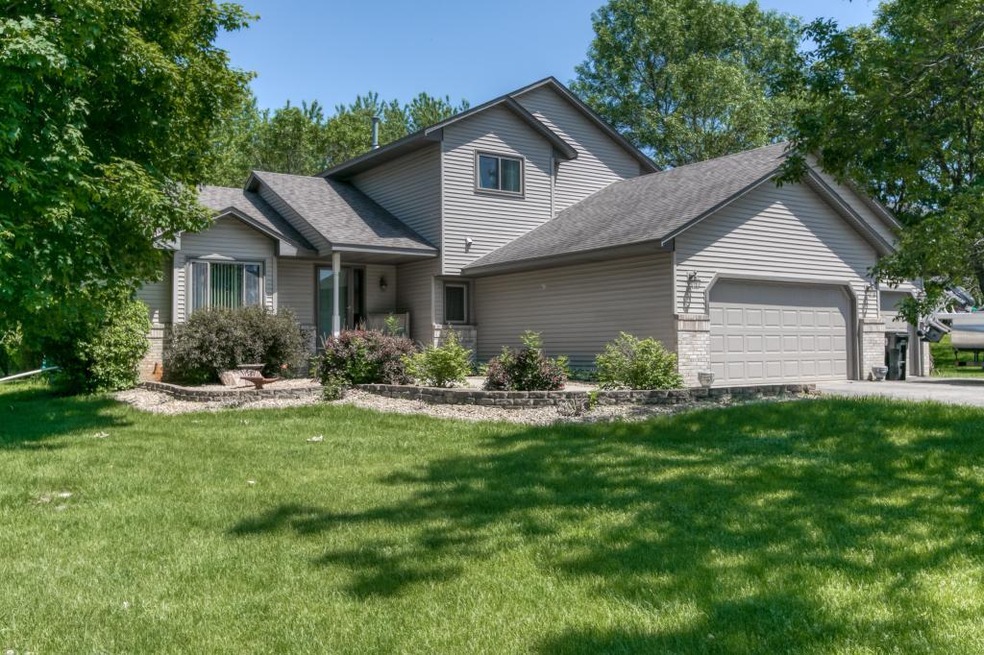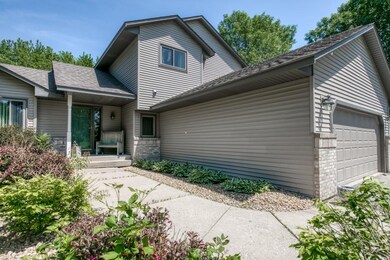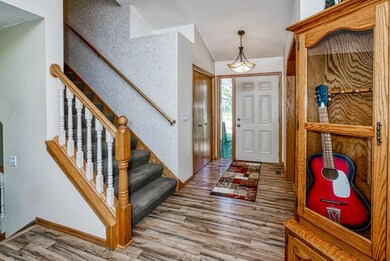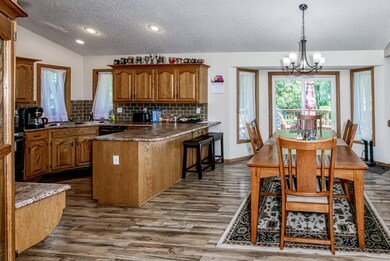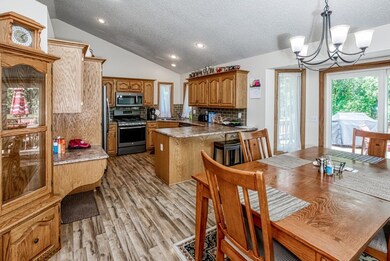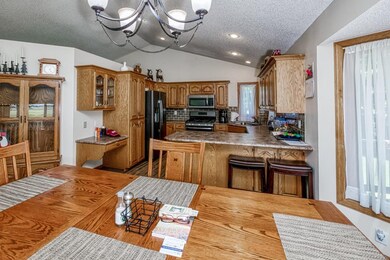
20041 Twin Oaks Cir Jordan, MN 55352
4
Beds
2
Baths
2,180
Sq Ft
1.23
Acres
About This Home
As of October 2019Rare Opportunity in the Jordan School District within a mile of town with a country setting. Beautifully kept home with new flooring, new windows and new appliances. Room for everyone, vaulted ceilings and breathtaking views from the deck. An abundance of light highlights the home throughout, mature trees that provide a canopy to enjoy the 1+ acre property. Don't hesitate you have to see it to believe it!
Home Details
Home Type
- Single Family
Est. Annual Taxes
- $2,822
Year Built
- Built in 1995
Home Design
- Asphalt Shingled Roof
Interior Spaces
- 2-Story Property
Kitchen
- Range
- Microwave
- Dishwasher
Laundry
- Dryer
- Washer
Partially Finished Basement
- Partial Basement
- Basement Window Egress
Utilities
- Forced Air Heating System
- Private Sewer
Ownership History
Date
Name
Owned For
Owner Type
Purchase Details
Listed on
Jun 7, 2019
Closed on
Oct 18, 2019
Sold by
Kochlin Peter M
Bought by
Schauf Jacob and Schauf Ashley
Seller's Agent
Jean Wilson
RE/MAX Advantage Plus
List Price
$375,000
Sold Price
$321,850
Premium/Discount to List
-$53,150
-14.17%
Total Days on Market
129
Home Financials for this Owner
Home Financials are based on the most recent Mortgage that was taken out on this home.
Avg. Annual Appreciation
7.13%
Original Mortgage
$252,000
Interest Rate
3.7%
Mortgage Type
New Conventional
Map
Create a Home Valuation Report for This Property
The Home Valuation Report is an in-depth analysis detailing your home's value as well as a comparison with similar homes in the area
Similar Homes in Jordan, MN
Home Values in the Area
Average Home Value in this Area
Purchase History
| Date | Type | Sale Price | Title Company |
|---|---|---|---|
| Warranty Deed | $321,851 | Edina Realty Title Inc |
Source: Public Records
Mortgage History
| Date | Status | Loan Amount | Loan Type |
|---|---|---|---|
| Open | $15,000 | Credit Line Revolving | |
| Open | $252,000 | New Conventional | |
| Closed | $252,000 | New Conventional | |
| Previous Owner | $20,000 | Credit Line Revolving | |
| Previous Owner | $291,639 | Adjustable Rate Mortgage/ARM | |
| Previous Owner | $25,000 | Credit Line Revolving |
Source: Public Records
Property History
| Date | Event | Price | Change | Sq Ft Price |
|---|---|---|---|---|
| 05/03/2025 05/03/25 | For Sale | $524,900 | +63.1% | $241 / Sq Ft |
| 10/18/2019 10/18/19 | Sold | $321,850 | -3.9% | $148 / Sq Ft |
| 10/14/2019 10/14/19 | Pending | -- | -- | -- |
| 08/16/2019 08/16/19 | Price Changed | $335,000 | -4.3% | $154 / Sq Ft |
| 07/17/2019 07/17/19 | Price Changed | $350,000 | -6.7% | $161 / Sq Ft |
| 06/07/2019 06/07/19 | For Sale | $375,000 | -- | $172 / Sq Ft |
Source: NorthstarMLS
Tax History
| Year | Tax Paid | Tax Assessment Tax Assessment Total Assessment is a certain percentage of the fair market value that is determined by local assessors to be the total taxable value of land and additions on the property. | Land | Improvement |
|---|---|---|---|---|
| 2024 | $3,342 | $380,200 | $158,300 | $221,900 |
| 2023 | $3,140 | $381,500 | $158,300 | $223,200 |
| 2022 | $2,838 | $410,500 | $154,800 | $255,700 |
| 2021 | $2,790 | $319,900 | $122,400 | $197,500 |
| 2020 | $2,974 | $314,200 | $121,500 | $192,700 |
| 2019 | $2,764 | $316,000 | $121,500 | $194,500 |
| 2018 | $2,822 | $0 | $0 | $0 |
| 2016 | $2,664 | $0 | $0 | $0 |
Source: Public Records
Source: NorthstarMLS
MLS Number: NST5239459
APN: 9-029-007-0
Nearby Homes
- 2417 Payten Ln
- 2426 Payten Ln
- 19739 Tayjules Way
- 2394 Payten Ln
- 2330 Payten Ln
- 19758 Jennady Ave
- 2105 Payten Ln
- 2009 Payten Ln
- 2193 Payten Ln
- 2012 Payten Ln
- 2174 Payten Ln
- 19826 Jennady Ave
- 19795 Jennady Ave
- 19773 Jennady Ave
- 19751 Jennady Ave
- 2431 Payten Ln
- 2236 Payten Ln
- 2080 Payten Ln
- 2301 Payten Ln
- 201 Lydia Rd
