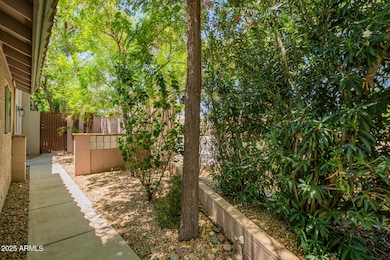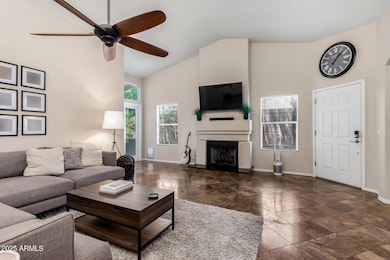
20044 N 30th Place Phoenix, AZ 85050
Paradise Valley NeighborhoodEstimated payment $2,699/month
Highlights
- Solar Power System
- Vaulted Ceiling
- Corner Lot
- Mountain Trail Middle School Rated A-
- 1 Fireplace
- Granite Countertops
About This Home
PAID OFF SOLAR! This beautifully updated modern home located in the highly sought-after Whittier Park community is available. This stylish residence features vaulted ceilings that create a spacious, airy ambiance throughout the main living areas, enhanced by a cozy fireplace that adds warmth and charm.Step into the chic sunroom, perfect for relaxing with a book or entertaining guests year-round. The beautifully landscaped backyard is an entertainer's dream, complete with mature fruit trees, ample space for outdoor gatherings, and room to create your own private oasis.Inside, you'll find thoughtful design elements and modern finishes that reflect timeless sophistication. Whether hosting a dinner party or enjoying a quiet evening in, this home offers the ideal setting for every lifestyle
Home Details
Home Type
- Single Family
Est. Annual Taxes
- $1,757
Year Built
- Built in 1994
Lot Details
- 5,888 Sq Ft Lot
- Desert faces the front and back of the property
- Block Wall Fence
- Corner Lot
- Front and Back Yard Sprinklers
- Sprinklers on Timer
- Private Yard
HOA Fees
- $19 Monthly HOA Fees
Parking
- 2 Car Direct Access Garage
- Garage Door Opener
Home Design
- Wood Frame Construction
- Tile Roof
- Stucco
Interior Spaces
- 1,570 Sq Ft Home
- 1-Story Property
- Vaulted Ceiling
- Ceiling Fan
- 1 Fireplace
- Double Pane Windows
- Tinted Windows
- Solar Screens
- Washer and Dryer Hookup
Kitchen
- Eat-In Kitchen
- Gas Cooktop
- Built-In Microwave
- Granite Countertops
Flooring
- Carpet
- Tile
Bedrooms and Bathrooms
- 3 Bedrooms
- Primary Bathroom is a Full Bathroom
- 2 Bathrooms
- Dual Vanity Sinks in Primary Bathroom
- Bathtub With Separate Shower Stall
Eco-Friendly Details
- Solar Power System
Schools
- Sunset Canyon Elementary School
- Mountain Trail Middle School
- Pinnacle High School
Utilities
- Mini Split Air Conditioners
- Cooling System Mounted To A Wall/Window
- Central Air
- Heating Available
- Tankless Water Heater
- High Speed Internet
- Cable TV Available
Community Details
- Association fees include ground maintenance
- Whittier Park Association, Phone Number (602) 863-3500
- Built by Del Webb
- Whittier Park Subdivision
Listing and Financial Details
- Tax Lot 1
- Assessor Parcel Number 213-17-254
Map
Home Values in the Area
Average Home Value in this Area
Tax History
| Year | Tax Paid | Tax Assessment Tax Assessment Total Assessment is a certain percentage of the fair market value that is determined by local assessors to be the total taxable value of land and additions on the property. | Land | Improvement |
|---|---|---|---|---|
| 2025 | $1,757 | $20,827 | -- | -- |
| 2024 | $1,717 | $19,835 | -- | -- |
| 2023 | $1,717 | $34,100 | $6,820 | $27,280 |
| 2022 | $1,701 | $25,650 | $5,130 | $20,520 |
| 2021 | $1,729 | $23,850 | $4,770 | $19,080 |
| 2020 | $1,670 | $22,530 | $4,500 | $18,030 |
| 2019 | $1,677 | $21,160 | $4,230 | $16,930 |
| 2018 | $1,616 | $19,020 | $3,800 | $15,220 |
| 2017 | $1,544 | $17,810 | $3,560 | $14,250 |
| 2016 | $1,519 | $17,630 | $3,520 | $14,110 |
| 2015 | $1,409 | $15,970 | $3,190 | $12,780 |
Property History
| Date | Event | Price | Change | Sq Ft Price |
|---|---|---|---|---|
| 07/15/2025 07/15/25 | Price Changed | $464,999 | -3.1% | $296 / Sq Ft |
| 06/14/2025 06/14/25 | For Sale | $480,000 | -7.3% | $306 / Sq Ft |
| 08/25/2023 08/25/23 | Sold | $518,000 | +0.6% | $330 / Sq Ft |
| 07/25/2023 07/25/23 | Pending | -- | -- | -- |
| 07/20/2023 07/20/23 | For Sale | $515,000 | +80.1% | $328 / Sq Ft |
| 10/23/2018 10/23/18 | Sold | $286,000 | 0.0% | $182 / Sq Ft |
| 09/09/2018 09/09/18 | Pending | -- | -- | -- |
| 08/24/2018 08/24/18 | For Sale | $286,000 | -- | $182 / Sq Ft |
Purchase History
| Date | Type | Sale Price | Title Company |
|---|---|---|---|
| Warranty Deed | $518,000 | Wfg National Title Insurance C | |
| Interfamily Deed Transfer | -- | True North Title Agency | |
| Warranty Deed | $286,000 | True North Title Agency | |
| Interfamily Deed Transfer | -- | None Available | |
| Warranty Deed | $123,000 | Capital Title Agency | |
| Trustee Deed | $33,000 | Capital Title |
Mortgage History
| Date | Status | Loan Amount | Loan Type |
|---|---|---|---|
| Open | $507,732 | FHA | |
| Previous Owner | $357,000 | New Conventional | |
| Previous Owner | $271,000 | New Conventional | |
| Previous Owner | $271,700 | New Conventional | |
| Previous Owner | $236,000 | Credit Line Revolving | |
| Previous Owner | $60,000 | Credit Line Revolving | |
| Previous Owner | $78,887 | Credit Line Revolving | |
| Previous Owner | $116,850 | New Conventional |
Similar Homes in the area
Source: Arizona Regional Multiple Listing Service (ARMLS)
MLS Number: 6880037
APN: 213-17-254
- 3041 E Wahalla Ln
- 20221 N 31st St
- 2923 E Wahalla Ln
- 3150 E Beardsley Rd Unit 1072
- 3150 E Beardsley Rd Unit 1032
- 3150 E Beardsley Rd Unit 1091
- 21752 N 30th Way Unit 1-S
- 19802 N 32nd St Unit 87
- 19802 N 32nd St Unit 11
- 19802 N 32nd St Unit 22
- 19802 N 32nd St Unit 76
- 19802 N 32nd St Unit 65
- 19802 N 32nd St Unit 85
- 19802 N 32nd St Unit 142
- 19802 N 32nd St Unit 98
- 20404 N 28th Place
- 2956 E Sequoia Dr
- 19602 N 32nd St Unit 74
- 19602 N 32nd St Unit 18
- 19602 N 32nd St Unit 24
- 3041 E Wahalla Ln
- 19802 N 32nd St Unit 87
- 19802 N 32nd St Unit 85
- 19802 N 32nd St Unit 84
- 19802 N 32nd St Unit 33
- 3233 E Tonopah Dr
- 19602 N 32nd St Unit 93
- 19602 N 32nd St Unit 94
- 19602 N 32nd St Unit 72
- 3410 E Escuda Rd
- 19460 N 27th Place
- 19851 N 35th St
- 3443 E Tonto Ln
- 2500 E Marco Polo Rd Unit A1
- 2500 E Marco Polo Rd Unit B2
- 2500 E Marco Polo Rd Unit S1
- 2500 E Marco Polo Rd
- 3455 E Marco Polo Rd
- 3239 E Kerry Ln
- 3052 E Siesta Ln






