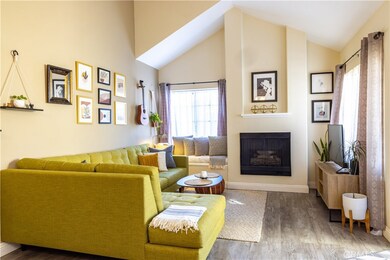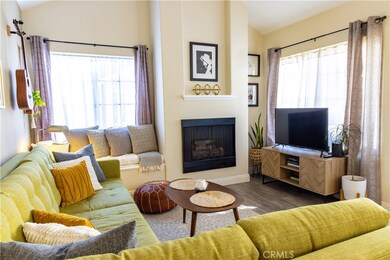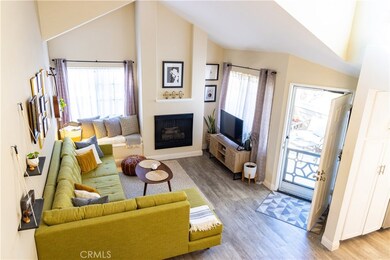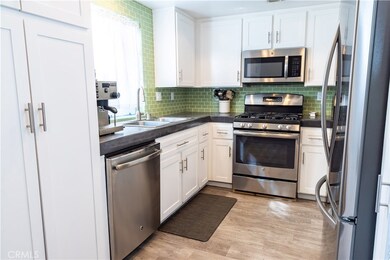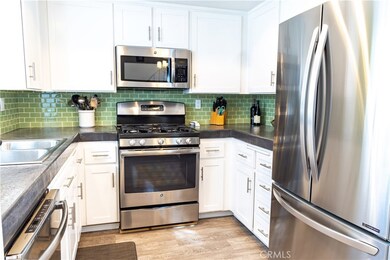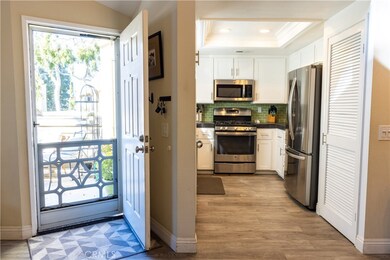
20046 Shamrock Glen Unit 24 Lake Forest, CA 92630
Highlights
- In Ground Pool
- No Units Above
- Main Floor Primary Bedroom
- Lake Forest Elementary School Rated A-
- City Lights View
- Loft
About This Home
As of March 2023Welcome to this charming end-unit condo nestled in the tranquil hills of Lake Forest. Features 2 bedrooms, plus a loft and 2 full bathrooms. Both bedrooms and bathrooms are on main level. Primary bedroom is a great size with a walk-in closet and vaulted ceilings! Upstairs features the loft with an oversized walk-in closet for added storage. Cathedral ceilings make this home feel open and spacious. No one below you! Cozy private front patio to enjoy morning coffees or afternoon BBQs. New vinyl flooring throughout! New water heater! New HVAC system! Recessed lighting! Custom paint! Kitchen is light and bright with lots of counter space! Inside laundry. All units were recently re-piped and re-roofed. Such an incredibly well-maintained and established complex featuring a community pool and spa, and an upgraded playground! Conveniently close to several amenities.....shopping, restaurants, parks and trails! SO MUCH CHARACTER TO THIS MUST-SEE UNIT!
Property Details
Home Type
- Condominium
Est. Annual Taxes
- $6,611
Year Built
- Built in 1986
Lot Details
- No Units Above
- No Units Located Below
- 1 Common Wall
HOA Fees
- $396 Monthly HOA Fees
Parking
- 1 Car Garage
- Parking Available
- Single Garage Door
- Garage Door Opener
- Guest Parking
Property Views
- City Lights
- Woods
- Hills
- Neighborhood
Home Design
- Turnkey
- Slab Foundation
- Shingle Roof
Interior Spaces
- 1,034 Sq Ft Home
- 2-Story Property
- High Ceiling
- Ceiling Fan
- Recessed Lighting
- Gas Fireplace
- Window Screens
- Family Room with Fireplace
- Family or Dining Combination
- Loft
- Vinyl Flooring
Kitchen
- Gas Oven
- Gas Range
- Microwave
- Dishwasher
- Disposal
Bedrooms and Bathrooms
- 2 Main Level Bedrooms
- Primary Bedroom on Main
- Walk-In Closet
- 2 Full Bathrooms
- Bathtub with Shower
- Exhaust Fan In Bathroom
Laundry
- Laundry Room
- Laundry in Kitchen
- Stacked Washer and Dryer
Home Security
Pool
- In Ground Pool
- Heated Spa
- In Ground Spa
Outdoor Features
- Balcony
- Patio
- Exterior Lighting
- Front Porch
Location
- Suburban Location
Utilities
- Central Heating and Cooling System
- Natural Gas Connected
- Water Heater
- Cable TV Available
Listing and Financial Details
- Tax Lot 1
- Tax Tract Number 12484
- Assessor Parcel Number 93904440
- $88 per year additional tax assessments
Community Details
Overview
- 50 Units
- Whispering Hills Association, Phone Number (949) 716-3998
- Powerstone Property Management HOA
- Greenridge Subdivision
- Maintained Community
Recreation
- Community Playground
- Community Pool
- Community Spa
- Hiking Trails
- Bike Trail
Security
- Carbon Monoxide Detectors
- Fire and Smoke Detector
Map
Home Values in the Area
Average Home Value in this Area
Property History
| Date | Event | Price | Change | Sq Ft Price |
|---|---|---|---|---|
| 04/02/2025 04/02/25 | Pending | -- | -- | -- |
| 03/12/2025 03/12/25 | For Sale | $675,000 | +9.8% | $653 / Sq Ft |
| 03/14/2023 03/14/23 | Sold | $615,000 | 0.0% | $595 / Sq Ft |
| 02/10/2023 02/10/23 | Pending | -- | -- | -- |
| 02/09/2023 02/09/23 | For Sale | $615,000 | -- | $595 / Sq Ft |
Tax History
| Year | Tax Paid | Tax Assessment Tax Assessment Total Assessment is a certain percentage of the fair market value that is determined by local assessors to be the total taxable value of land and additions on the property. | Land | Improvement |
|---|---|---|---|---|
| 2024 | $6,611 | $627,300 | $521,255 | $106,045 |
| 2023 | $3,828 | $365,132 | $263,575 | $101,557 |
| 2022 | $3,760 | $357,973 | $258,407 | $99,566 |
| 2021 | $3,685 | $350,954 | $253,340 | $97,614 |
| 2020 | $3,652 | $347,356 | $250,742 | $96,614 |
| 2019 | $3,580 | $340,546 | $245,826 | $94,720 |
| 2018 | $3,513 | $333,869 | $241,006 | $92,863 |
| 2017 | $3,443 | $327,323 | $236,280 | $91,043 |
| 2016 | $3,386 | $320,905 | $231,647 | $89,258 |
| 2015 | $3,345 | $316,085 | $228,167 | $87,918 |
| 2014 | $3,273 | $309,894 | $223,698 | $86,196 |
Mortgage History
| Date | Status | Loan Amount | Loan Type |
|---|---|---|---|
| Open | $315,000 | New Conventional | |
| Previous Owner | $330,000 | New Conventional | |
| Previous Owner | $325,000 | New Conventional | |
| Previous Owner | $310,000 | New Conventional | |
| Previous Owner | $310,000 | New Conventional | |
| Previous Owner | $281,650 | New Conventional | |
| Previous Owner | $282,800 | FHA | |
| Previous Owner | $289,656 | FHA | |
| Previous Owner | $25,000 | Credit Line Revolving | |
| Previous Owner | $241,500 | Unknown | |
| Previous Owner | $240,482 | Purchase Money Mortgage | |
| Previous Owner | $194,000 | Unknown | |
| Previous Owner | $152,000 | Unknown | |
| Previous Owner | $104,400 | No Value Available | |
| Previous Owner | $90,000 | No Value Available |
Deed History
| Date | Type | Sale Price | Title Company |
|---|---|---|---|
| Grant Deed | $615,000 | Chicago Title | |
| Grant Deed | $295,000 | Ticor Title Company | |
| Grant Deed | $267,500 | Stewart Title | |
| Grant Deed | $116,000 | Landwood Title Company | |
| Grant Deed | $112,500 | North American Title Co |
Similar Homes in Lake Forest, CA
Source: California Regional Multiple Listing Service (CRMLS)
MLS Number: PW23022677
APN: 939-044-40
- 20042 Shamrock Glen Unit 23
- 26342 Forest Ridge Dr Unit 1E
- 20961 Eagles Glen Unit 67
- 302 Summit Crest Dr
- 26042 Majorca
- 271 Huckleberry
- 390 Riverbend
- 141 Wild Flower
- 20902 Parkside
- 281 Burwood
- 241 Burwood
- 26941 Pembroke Ln
- 26411 Elmcrest Way
- 26022 Dundee Dr
- 100 Longden
- 160 Brackens
- 21575 Kenmare Dr
- 101 Allen
- 111 Allen
- 100 Allen

