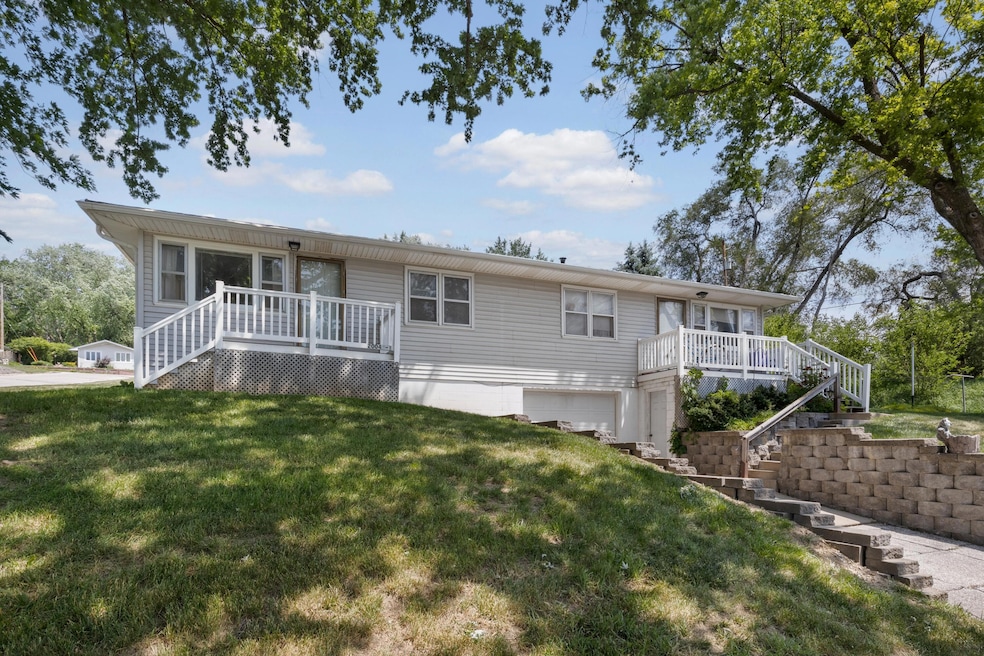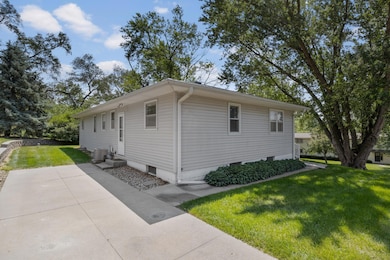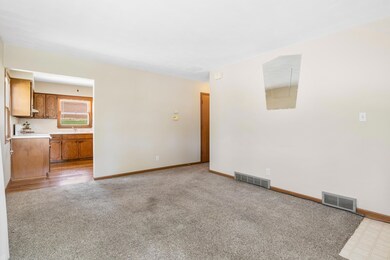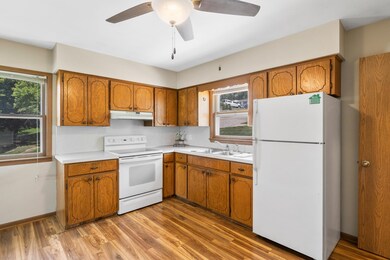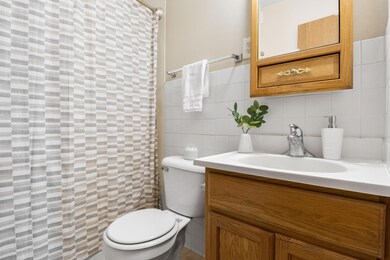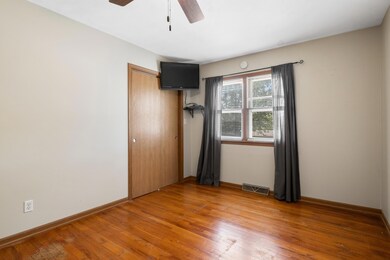20048 Concord Loop Council Bluffs, IA 51503
Estimated payment $1,704/month
About This Home
Charming duplex in a peaceful setting with shopping, top-rated schools and the interstate nearby! This well-maintained property features a 1-bedroom unit and a spacious 2-bedroom unit--perfect for owner-occupants or investors. Each unit offers comfortable living space, and the 2-bedroom unit has a garage for added convenience. Live in one, rent the other, or add it to your investment portfolio--this one's a smart move all around!
Listing Agent
Better Homes and Gardens Real Estate The Good Life Group License #S67966000 Listed on: 06/03/2025

Property Details
Home Type
- Multi-Family
Est. Annual Taxes
- $2,288
Year Built
- Built in 1964
Parking
- 1 Car Garage
Home Design
- Frame Construction
- Composition Roof
Schools
- Lewis Central Elementary And Middle School
- Lewis Central High School
Additional Features
- 1-Story Property
- Air Conditioning
Listing and Financial Details
- The owner pays for common area only
Map
Home Values in the Area
Average Home Value in this Area
Tax History
| Year | Tax Paid | Tax Assessment Tax Assessment Total Assessment is a certain percentage of the fair market value that is determined by local assessors to be the total taxable value of land and additions on the property. | Land | Improvement |
|---|---|---|---|---|
| 2024 | $2,288 | $211,100 | $39,800 | $171,300 |
| 2023 | $2,288 | $211,100 | $39,800 | $171,300 |
| 2022 | $2,176 | $171,200 | $38,000 | $133,200 |
| 2021 | $3,228 | $171,200 | $38,000 | $133,200 |
| 2020 | $2,200 | $154,500 | $33,400 | $121,100 |
| 2019 | $2,144 | $154,500 | $33,400 | $121,100 |
| 2018 | $2,098 | $144,433 | $26,948 | $117,485 |
| 2017 | $2,154 | $144,433 | $26,948 | $117,485 |
| 2015 | $2,134 | $144,433 | $26,948 | $117,485 |
| 2014 | $2,152 | $144,433 | $26,948 | $117,485 |
Property History
| Date | Event | Price | Change | Sq Ft Price |
|---|---|---|---|---|
| 06/12/2025 06/12/25 | Price Changed | $285,000 | -4.7% | $170 / Sq Ft |
| 06/03/2025 06/03/25 | For Sale | $299,000 | -- | $179 / Sq Ft |
Source: Southwest Iowa Association of Realtors®
MLS Number: 25-1064
APN: 7443-09-302-005
- 19628 Concord Loop
- 15181 Pinehurst Dr
- 14127 Wabash Ave
- 19824 Beverly Manor Ln
- 138 Brentwood Heights
- 412 Fawn Park Cir
- LOT 10 Fawn Park Cir
- 10 Alder Cir
- 112-114 Fawn Park Dr
- 3 Bayberry Cir
- LOT 1 -2 Overland Trail
- 20.57 AC. M L State Orchard Rd
- 1896 Hemlock St
- 1885 Hemlock St
- 23 Balsam Cir
- 19 Balsam Cir
- 4 Balsam Cir
- 2200 Rue St
- 1860 Balsam St
- 15052 214th St
