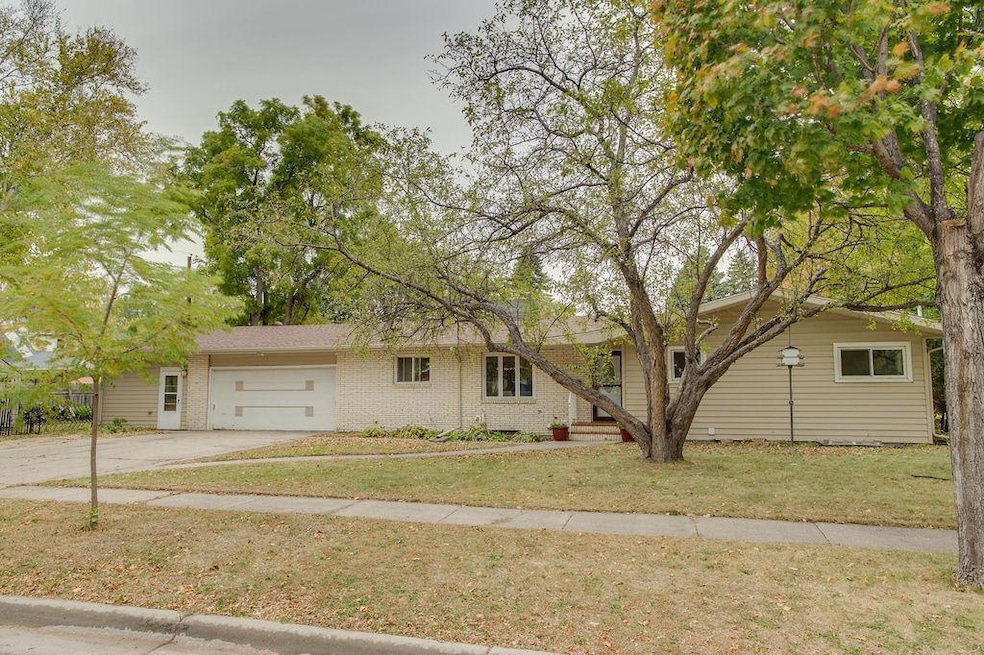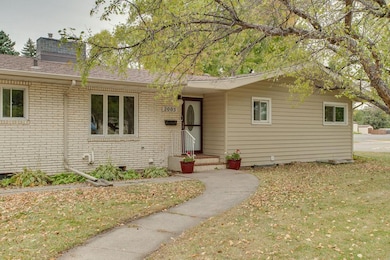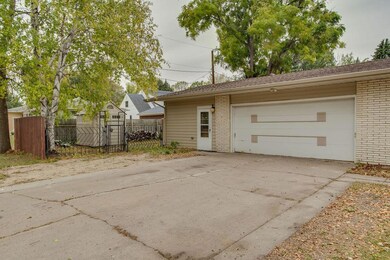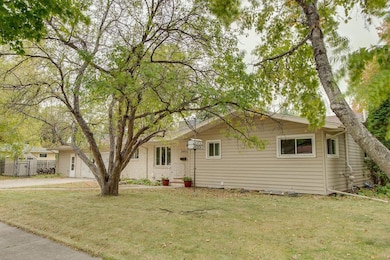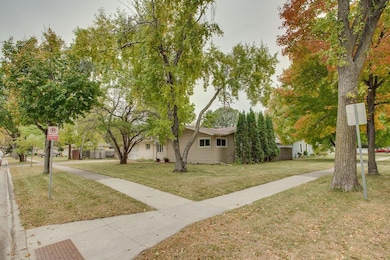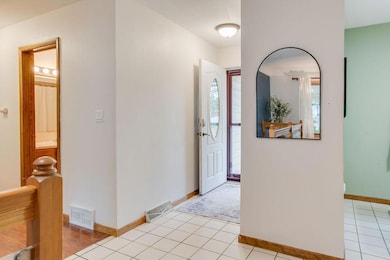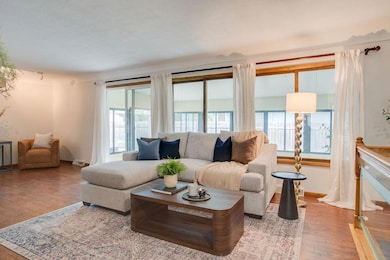2005 15th St S Moorhead, MN 56560
Estimated payment $2,051/month
Highlights
- 2 Fireplaces
- Corner Lot
- Workshop
- Bonus Room
- No HOA
- 3-minute walk to South Park
About This Home
This inviting 4-bedroom, 3-bath rambler offers over 2,900 sq. ft. of comfortable living space surrounded by mature trees and timeless charm. Situated on a large corner lot, this home blends classic character with thoughtful updates and plenty of room to spread out both inside and out. You’ll love the functional layout featuring multiple living areas, both gas & wood-burning fireplaces, wet bar & a huge 3-season sunroom perfect for relaxing or entertaining year-round. Bonus space offers flexibility for a playroom, home office, gym, or even a fifth bedroom so there’s room for everyone and everything. The attached 2-stall garage includes a large workshop with its own private entrance ideal for hobbies, projects, or extra storage. Step outside to your fenced backyard retreat, complete with a patio, pergola, built-in fire pit, raised garden beds, and storage shed. Accessibility features include a ramp, chair lift, & walk in shower for added convenience. Recent updates bring peace of mind with a gas forced-air furnace, central air, newer roof, windows, and a radon mitigation system already in place. This property combines comfort, functionality, and character in one beautiful setting—ready for its next owner to make it home.
Home Details
Home Type
- Single Family
Est. Annual Taxes
- $4,547
Year Built
- Built in 1964
Lot Details
- 10,837 Sq Ft Lot
- Lot Dimensions are 85 x 129
- Property is Fully Fenced
- Corner Lot
Parking
- 2 Car Attached Garage
Home Design
- Metal Siding
Interior Spaces
- 1-Story Property
- 2 Fireplaces
- Wood Burning Fireplace
- Self Contained Fireplace Unit Or Insert
- Gas Fireplace
- Family Room
- Living Room
- Dining Room
- Bonus Room
- Workshop
- Storage Room
- Basement
Kitchen
- Eat-In Kitchen
- Range
- Microwave
- Freezer
- Dishwasher
Bedrooms and Bathrooms
- 4 Bedrooms
- En-Suite Bathroom
Laundry
- Laundry Room
- Dryer
- Washer
Accessible Home Design
- Roll-in Shower
- Stair Lift
- Wheelchair Ramps
Outdoor Features
- Patio
- Porch
Utilities
- Forced Air Heating and Cooling System
- Gas Water Heater
Community Details
- No Home Owners Association
- Village Estates Add Subdivision
Listing and Financial Details
- Assessor Parcel Number 588050050
Map
Home Values in the Area
Average Home Value in this Area
Tax History
| Year | Tax Paid | Tax Assessment Tax Assessment Total Assessment is a certain percentage of the fair market value that is determined by local assessors to be the total taxable value of land and additions on the property. | Land | Improvement |
|---|---|---|---|---|
| 2025 | $4,822 | $320,200 | $61,800 | $258,400 |
| 2024 | $4,822 | $315,300 | $61,800 | $253,500 |
| 2023 | $4,608 | $300,100 | $57,700 | $242,400 |
| 2022 | $3,880 | $287,200 | $53,600 | $233,600 |
| 2021 | $3,912 | $244,200 | $49,500 | $194,700 |
| 2020 | $3,568 | $243,900 | $49,500 | $194,400 |
| 2019 | $3,326 | $231,400 | $49,500 | $181,900 |
| 2018 | $3,034 | $229,100 | $49,500 | $179,600 |
| 2017 | $2,814 | $224,900 | $45,300 | $179,600 |
| 2016 | $2,574 | $217,000 | $45,300 | $171,700 |
| 2015 | $1,938 | $164,700 | $37,400 | $127,300 |
| 2014 | $1,956 | $164,700 | $37,400 | $127,300 |
Property History
| Date | Event | Price | List to Sale | Price per Sq Ft |
|---|---|---|---|---|
| 11/18/2025 11/18/25 | Pending | -- | -- | -- |
| 10/11/2025 10/11/25 | For Sale | $317,500 | -- | $113 / Sq Ft |
Purchase History
| Date | Type | Sale Price | Title Company |
|---|---|---|---|
| Deed | -- | Fm Title Co | |
| Guardian Deed | $145,000 | None Available |
Mortgage History
| Date | Status | Loan Amount | Loan Type |
|---|---|---|---|
| Open | $233,590 | FHA | |
| Previous Owner | $130,500 | New Conventional |
Source: NorthstarMLS
MLS Number: 6803060
APN: 58-805-0050
- 1418 21st Ave S
- 1613 15th St S
- 2014 18th St S
- 1410 24th Ave S
- 1815 20th Ave S
- 1415 16th Ave S
- 1820 18th Ave S
- 1720 12th St S
- 1309 16th Ave S
- 1712 12th St S
- 1902 24th Ave S
- 1421 17th St S
- 1923 22nd Ave S
- 1614 27th Ave S
- 1501 13th St S
- 1515 19 1 2 St S
- 1516 19 1 2 St S Unit 6
- 835 23rd Ave S Unit 18
- 829 23rd Ave S Unit 15
- 1107 17th St S
