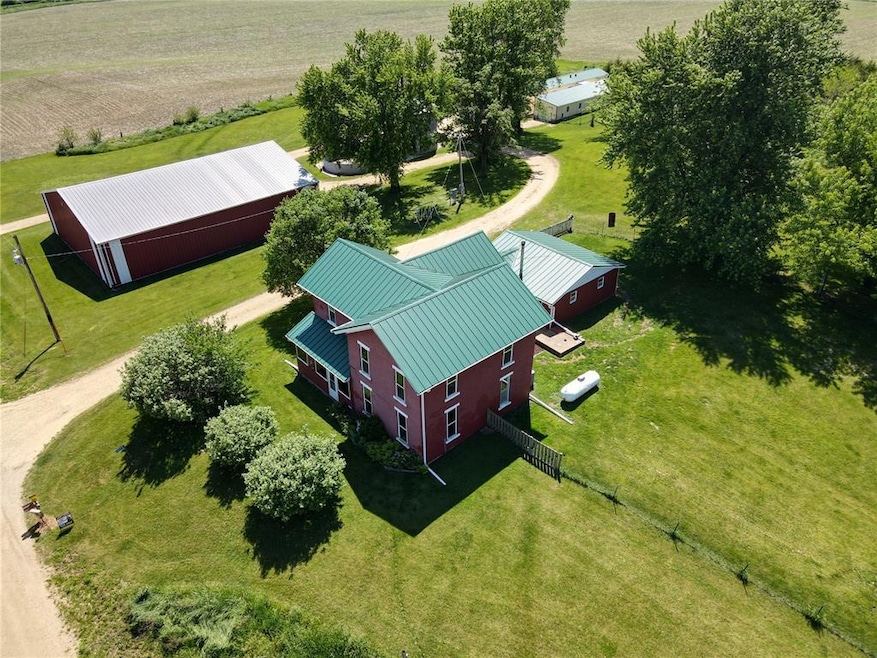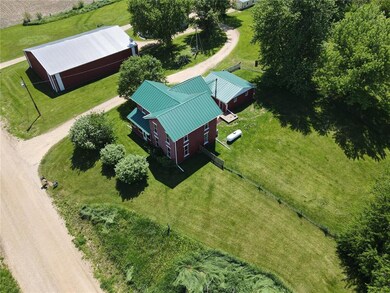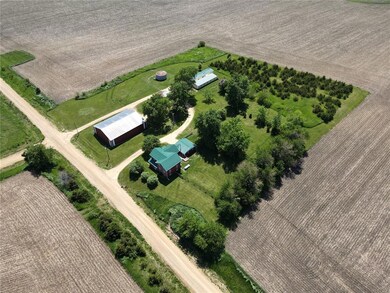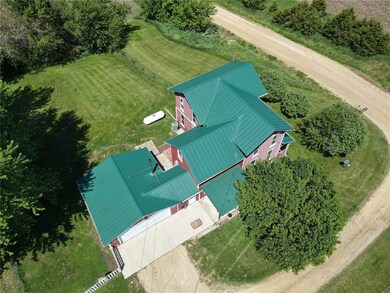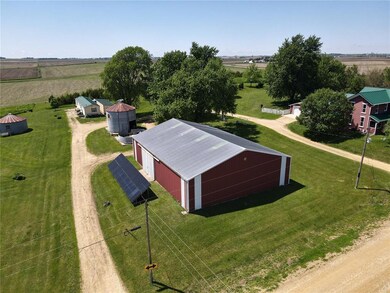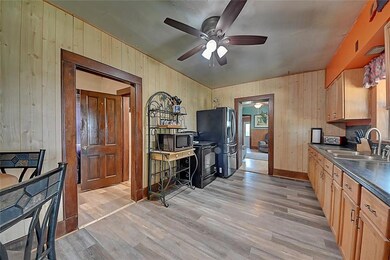
2005 220th Ave Lisbon, IA 52253
Highlights
- Solar Power System
- Main Floor Primary Bedroom
- Forced Air Cooling System
- Wooded Lot
- Eat-In Kitchen
- Patio
About This Home
As of September 2024Historic Five-Bedroom Brick House in Picturesque Country Setting .Discover the charm and tranquility of this beautiful historic five-bedroom brick house, nestled on nearly 5 acres of lush, rolling countryside. Conveniently located just 30 minutes from both Cedar Rapids and Iowa City, this property offers the perfect blend of seclusion and accessibility. Key Features:• Spacious Living: This historic home boasts five bedrooms, providing ample space for family and guests. Modern Conveniences: Enjoy the practicality of a first-floor laundry room and the efficiency of solar panels, ensuring low utility costs. Garage & Workshop: The property includes a large heated attached garage, as well as a separate pole building with a heated shop and car lift, ideal for hobbyists or small business owners.
•Additional Income Potential: A manufactured home with three bedrooms sits on the property, perfect for use as an Airbnb or rental to generate extra income.•Natural Beauty: The secluded location features mature trees and rolling hills, offering a serene environment perfect for homesteading or simply enjoying nature. This property is an exceptional find for those seeking a peaceful country lifestyle with modern amenities and income-generating possibilities. Don’t miss out on this unique opportunity to own a piece of history in a stunning setting.
Home Details
Home Type
- Single Family
Est. Annual Taxes
- $2,560
Year Built
- 1930
Lot Details
- 4.53 Acre Lot
- Gentle Sloping Lot
- Wooded Lot
Home Design
- Brick Exterior Construction
- Poured Concrete
- Frame Construction
Interior Spaces
- 2,261 Sq Ft Home
- 2-Story Property
- Family Room
- Combination Kitchen and Dining Room
- Basement
Kitchen
- Eat-In Kitchen
- Range
Bedrooms and Bathrooms
- 5 Bedrooms | 2 Main Level Bedrooms
- Primary Bedroom on Main
- 1 Full Bathroom
Laundry
- Laundry on main level
- Dryer
- Washer
Parking
- 4 Car Garage
- Heated Garage
- Garage Door Opener
Eco-Friendly Details
- Solar Power System
Outdoor Features
- Patio
- Storage Shed
- Outbuilding
Utilities
- Forced Air Cooling System
- Heating System Uses Wood
- Heating System Uses Propane
- Well
- Gas Water Heater
- Septic System
- Cable TV Available
Ownership History
Purchase Details
Home Financials for this Owner
Home Financials are based on the most recent Mortgage that was taken out on this home.Purchase Details
Home Financials for this Owner
Home Financials are based on the most recent Mortgage that was taken out on this home.Similar Homes in the area
Home Values in the Area
Average Home Value in this Area
Purchase History
| Date | Type | Sale Price | Title Company |
|---|---|---|---|
| Warranty Deed | $380,500 | None Listed On Document | |
| Warranty Deed | $102,000 | None Available |
Mortgage History
| Date | Status | Loan Amount | Loan Type |
|---|---|---|---|
| Open | $300,000 | New Conventional | |
| Previous Owner | $15,000 | Credit Line Revolving | |
| Previous Owner | $163,500 | New Conventional | |
| Previous Owner | $60,000 | Balloon | |
| Previous Owner | $44,500 | Credit Line Revolving | |
| Previous Owner | $117,144 | FHA | |
| Previous Owner | $116,811 | FHA | |
| Previous Owner | $30,100 | New Conventional | |
| Previous Owner | $24,500 | Unknown | |
| Previous Owner | $125,758 | FHA | |
| Previous Owner | $100,383 | New Conventional |
Property History
| Date | Event | Price | Change | Sq Ft Price |
|---|---|---|---|---|
| 09/20/2024 09/20/24 | Sold | $380,000 | 0.0% | $168 / Sq Ft |
| 08/03/2024 08/03/24 | Pending | -- | -- | -- |
| 07/24/2024 07/24/24 | Price Changed | $380,000 | -2.6% | $168 / Sq Ft |
| 06/24/2024 06/24/24 | Price Changed | $390,000 | -2.3% | $172 / Sq Ft |
| 06/03/2024 06/03/24 | Price Changed | $399,000 | -2.7% | $176 / Sq Ft |
| 05/21/2024 05/21/24 | For Sale | $410,000 | -- | $181 / Sq Ft |
Tax History Compared to Growth
Tax History
| Year | Tax Paid | Tax Assessment Tax Assessment Total Assessment is a certain percentage of the fair market value that is determined by local assessors to be the total taxable value of land and additions on the property. | Land | Improvement |
|---|---|---|---|---|
| 2024 | $2,748 | $211,690 | $60,890 | $150,800 |
| 2023 | $2,748 | $211,690 | $60,890 | $150,800 |
| 2022 | $2,448 | $167,960 | $56,830 | $111,130 |
| 2021 | $2,448 | $167,960 | $56,830 | $111,130 |
| 2020 | $2,414 | $157,860 | $56,830 | $101,030 |
| 2019 | $2,180 | $157,860 | $56,830 | $101,030 |
| 2018 | $2,138 | $138,070 | $41,210 | $96,860 |
| 2017 | $2,138 | $138,070 | $41,210 | $96,860 |
| 2016 | $1,980 | $132,250 | $41,210 | $91,040 |
| 2015 | $1,980 | $132,250 | $41,210 | $91,040 |
| 2014 | $1,872 | $123,080 | $35,680 | $87,400 |
| 2013 | $1,778 | $123,080 | $35,680 | $87,400 |
Agents Affiliated with this Home
-
Pattie Fox
P
Seller's Agent in 2024
Pattie Fox
Realty87
(319) 573-0547
175 Total Sales
-
Meagan Bennett

Buyer's Agent in 2024
Meagan Bennett
COLDWELL BANKER LEE'S TOWN and COUNTRY
(319) 693-1592
183 Total Sales
Map
Source: Cedar Rapids Area Association of REALTORS®
MLS Number: 2403526
APN: 13-28-400-006
- 0 Linn Ridge Rd Unit 22877805
- 0 Linn Ridge Rd Unit 22878079
- 0 Linn Ridge Rd Unit 22877791
- 502 W 1st St
- 74 130th St
- 715 N Washington St
- 230 E Market St
- 309 W South St
- 203 W 2nd St
- 115 Kohl St
- 111 N Monroe St
- 615 N Washington St
- 503 N Washington St
- 104 Country View Dr
- 311 E South St
- 302 N Cherry St
- 111 E 1st St
- 400 E South St
- 411 W South St
- 28 Sumter Ave
