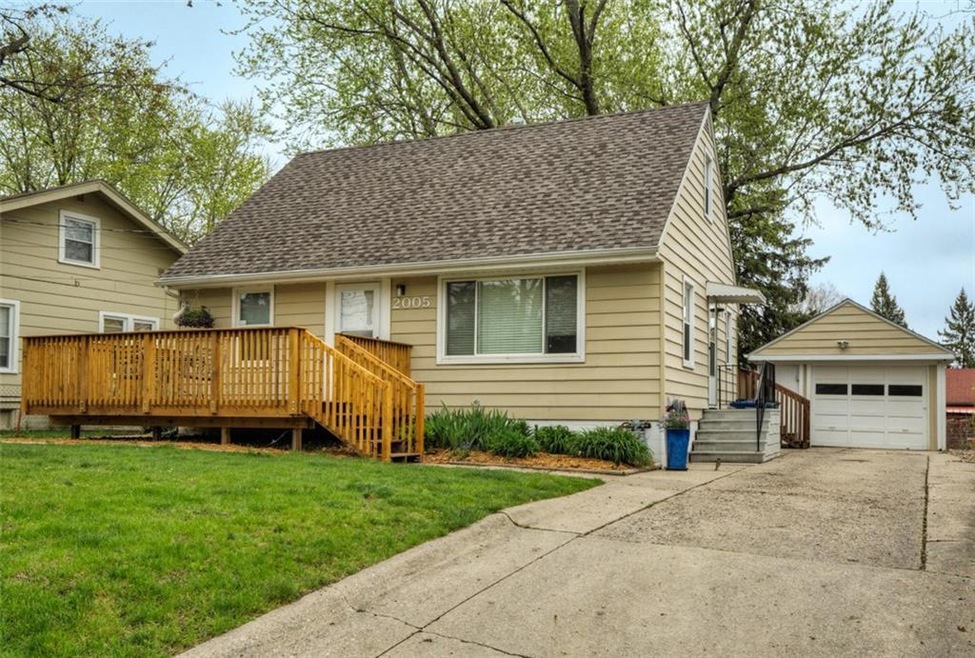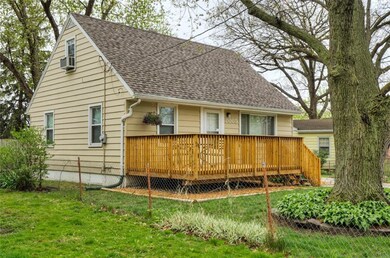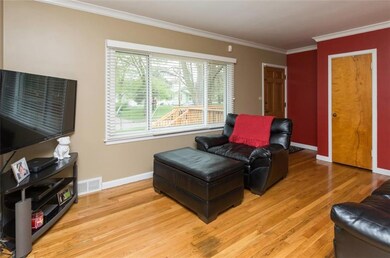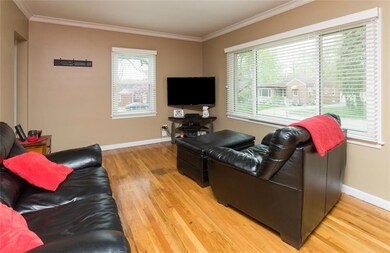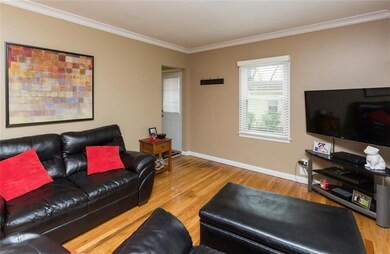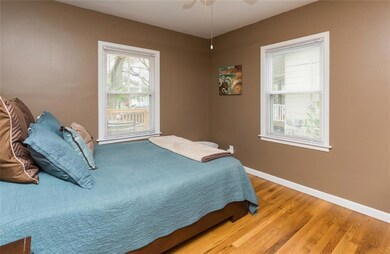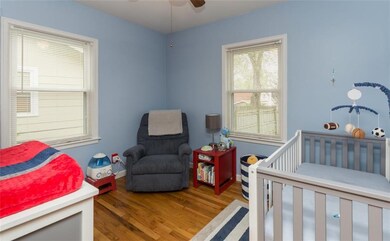
2005 31st St Des Moines, IA 50310
Beaverdale NeighborhoodHighlights
- Ranch Style House
- No HOA
- Forced Air Heating and Cooling System
- Wood Flooring
- Eat-In Kitchen
- Family Room
About This Home
As of March 2023Don’t miss your chance to own this charming & move-in ready home! When you walk in the front door, you will be sure to appreciate the living room featuring original hardwood floors in great shape and space to entertain. The updated kitchen with newer cabinets, tile backsplash, floors and countertops is located off the living room with easy access to the fenced year yard through newer patio doors to have your dinner on the deck OR patio. Two bedrooms and full bath finish the main level. The 2nd level offers a spacious third bedroom with generous ceiling heights. Updates include newer roof, windows, central air, alarm system, and more! Stove, Refrigerator, Dishwasher, Microwave, plus HSA Warranty included.
Home Details
Home Type
- Single Family
Est. Annual Taxes
- $2,505
Year Built
- Built in 1952
Lot Details
- 6,170 Sq Ft Lot
- Property is zoned R1-60
Home Design
- Ranch Style House
- Block Foundation
- Asphalt Shingled Roof
- Metal Siding
Interior Spaces
- 972 Sq Ft Home
- Drapes & Rods
- Family Room
- Unfinished Basement
Kitchen
- Eat-In Kitchen
- Stove
- Microwave
- Dishwasher
Flooring
- Wood
- Carpet
- Tile
Bedrooms and Bathrooms
- 3 Bedrooms | 2 Main Level Bedrooms
- 1 Full Bathroom
Parking
- 1 Car Detached Garage
- Driveway
Utilities
- Forced Air Heating and Cooling System
Community Details
- No Home Owners Association
Listing and Financial Details
- Assessor Parcel Number 10008525000000
Ownership History
Purchase Details
Purchase Details
Home Financials for this Owner
Home Financials are based on the most recent Mortgage that was taken out on this home.Purchase Details
Purchase Details
Home Financials for this Owner
Home Financials are based on the most recent Mortgage that was taken out on this home.Purchase Details
Home Financials for this Owner
Home Financials are based on the most recent Mortgage that was taken out on this home.Purchase Details
Home Financials for this Owner
Home Financials are based on the most recent Mortgage that was taken out on this home.Purchase Details
Purchase Details
Purchase Details
Home Financials for this Owner
Home Financials are based on the most recent Mortgage that was taken out on this home.Map
Similar Homes in Des Moines, IA
Home Values in the Area
Average Home Value in this Area
Purchase History
| Date | Type | Sale Price | Title Company |
|---|---|---|---|
| Contract Of Sale | $180,500 | None Listed On Document | |
| Warranty Deed | $173,000 | -- | |
| Warranty Deed | $124,000 | Abendroth Russell Barnett Law | |
| Warranty Deed | -- | None Available | |
| Warranty Deed | $125,000 | None Available | |
| Warranty Deed | $98,000 | Itc | |
| Interfamily Deed Transfer | -- | -- | |
| Interfamily Deed Transfer | -- | -- | |
| Warranty Deed | $83,500 | -- |
Mortgage History
| Date | Status | Loan Amount | Loan Type |
|---|---|---|---|
| Open | $167,800 | New Conventional | |
| Previous Owner | $115,957 | New Conventional | |
| Previous Owner | $93,675 | New Conventional | |
| Previous Owner | $104,295 | FHA | |
| Previous Owner | $103,000 | Purchase Money Mortgage | |
| Previous Owner | $83,957 | FHA |
Property History
| Date | Event | Price | Change | Sq Ft Price |
|---|---|---|---|---|
| 03/01/2023 03/01/23 | Sold | $173,000 | 0.0% | $178 / Sq Ft |
| 02/22/2023 02/22/23 | Pending | -- | -- | -- |
| 02/21/2023 02/21/23 | For Sale | $173,000 | +11.9% | $178 / Sq Ft |
| 11/04/2021 11/04/21 | Pending | -- | -- | -- |
| 10/14/2021 10/14/21 | Sold | $154,610 | -3.3% | $159 / Sq Ft |
| 10/14/2021 10/14/21 | Pending | -- | -- | -- |
| 10/06/2021 10/06/21 | Pending | -- | -- | -- |
| 09/09/2021 09/09/21 | For Sale | $159,900 | 0.0% | $165 / Sq Ft |
| 08/31/2021 08/31/21 | For Sale | $159,900 | 0.0% | $165 / Sq Ft |
| 08/05/2021 08/05/21 | For Sale | $159,900 | +28.0% | $165 / Sq Ft |
| 05/24/2016 05/24/16 | Sold | $124,900 | 0.0% | $128 / Sq Ft |
| 04/24/2016 04/24/16 | Pending | -- | -- | -- |
| 04/20/2016 04/20/16 | For Sale | $124,900 | -- | $128 / Sq Ft |
Tax History
| Year | Tax Paid | Tax Assessment Tax Assessment Total Assessment is a certain percentage of the fair market value that is determined by local assessors to be the total taxable value of land and additions on the property. | Land | Improvement |
|---|---|---|---|---|
| 2024 | $3,622 | $184,100 | $31,900 | $152,200 |
| 2023 | $3,608 | $184,100 | $31,900 | $152,200 |
| 2022 | $3,580 | $153,100 | $27,600 | $125,500 |
| 2021 | $3,518 | $153,100 | $27,600 | $125,500 |
| 2020 | $3,656 | $141,000 | $25,300 | $115,700 |
| 2019 | $3,372 | $141,000 | $25,300 | $115,700 |
| 2018 | $3,338 | $125,500 | $22,100 | $103,400 |
| 2017 | $2,812 | $125,500 | $22,100 | $103,400 |
| 2016 | $2,510 | $114,200 | $19,700 | $94,500 |
| 2015 | $2,510 | $114,200 | $19,700 | $94,500 |
| 2014 | $2,186 | $96,300 | $16,400 | $79,900 |
Source: Des Moines Area Association of REALTORS®
MLS Number: 515661
APN: 100-08525000000
