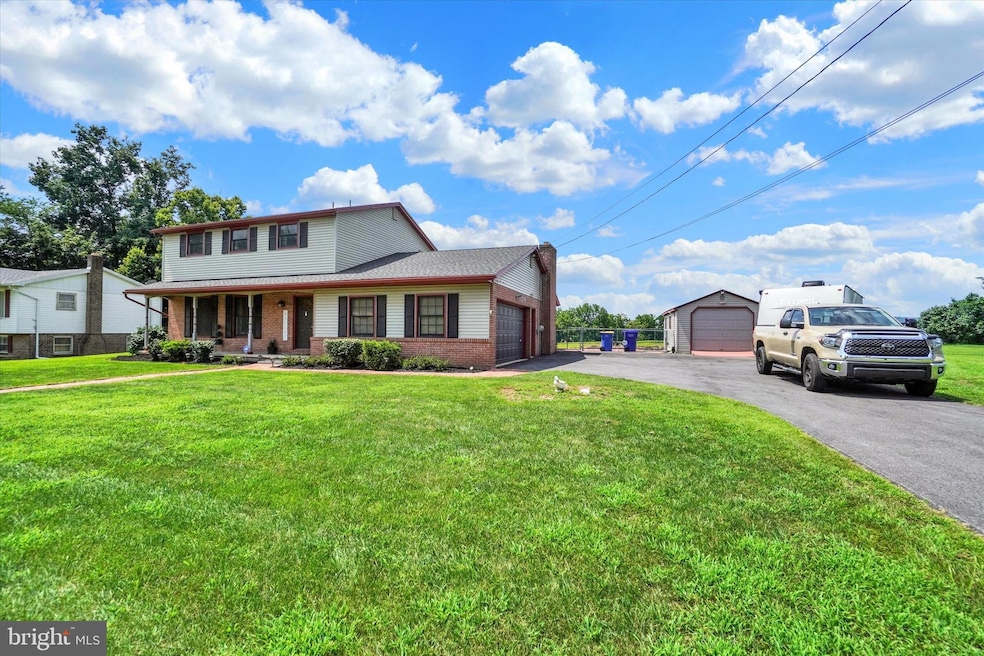
Estimated payment $2,505/month
Highlights
- Panoramic View
- Wood Flooring
- Screened Porch
- Colonial Architecture
- No HOA
- 2 Car Attached Garage
About This Home
Welcome to this beautiful move-in ready 2 -story home, featuring spacious 3 bedrooms and 2.5 baths. Step inside to find a warm and inviting layout with hardwood floors and ceramic tile throughout. Find an updated kitchen/eat-in area with cherry cabinets and stylish tin ceiling, the kitchen is perfect for cooking and entertaining. Enjoy spacious living room and family room complete with brick fireplace. Also find a large family/playroom on lower level. The second floor has 3 bedrooms, primary bedroom has marble countertop and flooring. Find barndoor accented doorway to main bath. Off the main floor family room, relax in the beautiful sunroom offering panoramic views of open land that is in Clean and Green (limiting the ability to have land developed)-- Outside, you'll find a brick patio ideal for entertaining along with a large two-car garage that includes a work area and attic storage. Additional features include an oversized storage shed, carport--perfect for the workman or hobbyist--and a newly paved asphalt driveway. --Enjoy peace of mind knowing the HVAC system and roof are only 7 years old and 1 year Home Warranty is included. The Sale of home is contingent upon seller's finding another home.
*Buyer Agent to verify square footage.
Conveniently located close to shopping, dining, and major routes, this home offers both comfort and convenience. --Don't miss your opportunity to own this home!
Listing Agent
Howard Hanna Real Estate Services-York License #RS350604 Listed on: 07/25/2025

Home Details
Home Type
- Single Family
Est. Annual Taxes
- $5,456
Year Built
- Built in 1968
Lot Details
- 0.33 Acre Lot
- Chain Link Fence
- Open Lot
- Property is in very good condition
- Property is zoned RS
Parking
- 2 Car Attached Garage
- Side Facing Garage
- Off-Street Parking
Home Design
- Colonial Architecture
- Block Wall
- Frame Construction
- Composition Roof
- Masonry
Interior Spaces
- Property has 2 Levels
- Brick Fireplace
- Entrance Foyer
- Family Room
- Living Room
- Screened Porch
- Storage Room
- Laundry on main level
- Utility Room
- Panoramic Views
Kitchen
- Gas Oven or Range
- Range Hood
- Dishwasher
Flooring
- Wood
- Partially Carpeted
- Ceramic Tile
Bedrooms and Bathrooms
- 3 Bedrooms
Basement
- Partial Basement
- Crawl Space
Schools
- Dover Area High School
Utilities
- Forced Air Heating and Cooling System
- Heat Pump System
- Electric Water Heater
Community Details
- No Home Owners Association
- Andover Subdivision
Listing and Financial Details
- Tax Lot 0033
- Assessor Parcel Number 24-000-08-0033-00-00000
Map
Home Values in the Area
Average Home Value in this Area
Tax History
| Year | Tax Paid | Tax Assessment Tax Assessment Total Assessment is a certain percentage of the fair market value that is determined by local assessors to be the total taxable value of land and additions on the property. | Land | Improvement |
|---|---|---|---|---|
| 2025 | $5,456 | $166,310 | $34,930 | $131,380 |
| 2024 | $5,406 | $166,310 | $34,930 | $131,380 |
| 2023 | $5,406 | $166,310 | $34,930 | $131,380 |
| 2022 | $5,053 | $158,340 | $34,930 | $123,410 |
| 2021 | $4,768 | $158,340 | $34,930 | $123,410 |
| 2020 | $4,725 | $158,340 | $34,930 | $123,410 |
| 2019 | $4,667 | $158,340 | $34,930 | $123,410 |
| 2018 | $4,550 | $158,340 | $34,930 | $123,410 |
| 2017 | $4,550 | $158,340 | $34,930 | $123,410 |
| 2016 | $0 | $158,340 | $34,930 | $123,410 |
| 2015 | -- | $158,340 | $34,930 | $123,410 |
| 2014 | -- | $158,340 | $34,930 | $123,410 |
Property History
| Date | Event | Price | Change | Sq Ft Price |
|---|---|---|---|---|
| 07/26/2025 07/26/25 | Pending | -- | -- | -- |
| 07/25/2025 07/25/25 | For Sale | $379,200 | +30.8% | $147 / Sq Ft |
| 08/29/2022 08/29/22 | Sold | $290,000 | -3.3% | $123 / Sq Ft |
| 07/11/2022 07/11/22 | Pending | -- | -- | -- |
| 07/01/2022 07/01/22 | For Sale | $299,900 | -- | $128 / Sq Ft |
Purchase History
| Date | Type | Sale Price | Title Company |
|---|---|---|---|
| Deed | $290,000 | -- | |
| Deed | $155,000 | None Available | |
| Warranty Deed | $175,000 | -- | |
| Quit Claim Deed | -- | -- | |
| Deed | $135,500 | -- |
Mortgage History
| Date | Status | Loan Amount | Loan Type |
|---|---|---|---|
| Previous Owner | $59,900 | Credit Line Revolving | |
| Previous Owner | $136,000 | New Conventional | |
| Previous Owner | $149,572 | FHA | |
| Previous Owner | $175,000 | Purchase Money Mortgage | |
| Previous Owner | $85,000 | No Value Available | |
| Closed | -- | No Value Available |
Similar Homes in Dover, PA
Source: Bright MLS
MLS Number: PAYK2086292
APN: 24-000-08-0033.00-00000
- 3400 Fox Run Rd
- 3471 Sycamore Rd
- 3165 Pebble Run Dr
- 3311 Fox Run Rd
- 130 Seneca Ave
- 2300 Locust Rd
- 3430 Willow Rd
- 140 Pawnee Ave
- 3251 Grey Fox Cir
- 0 Revere Plan at the Seasons Unit PAYK2082798
- 3471 Holly Rd
- 0 Willow Plan at the Seasons Unit PAYK2082810
- 0 Emily Plan at the Seasons Unit PAYK2082812
- 0 Sassafras Plan at the Seasons Unit PAYK2082806
- 0 Blue Ridge Plan at the Seasons Unit PAYK2082784
- 0 Meriwether Plan at the Seasons Unit PAYK2082792
- 0 Pin Oak Plan at the Seasons Unit PAYK2082816
- 3044 Jodi Ln
- 3615 Pebble Run Dr
- 3605 Pebble Run Dr






