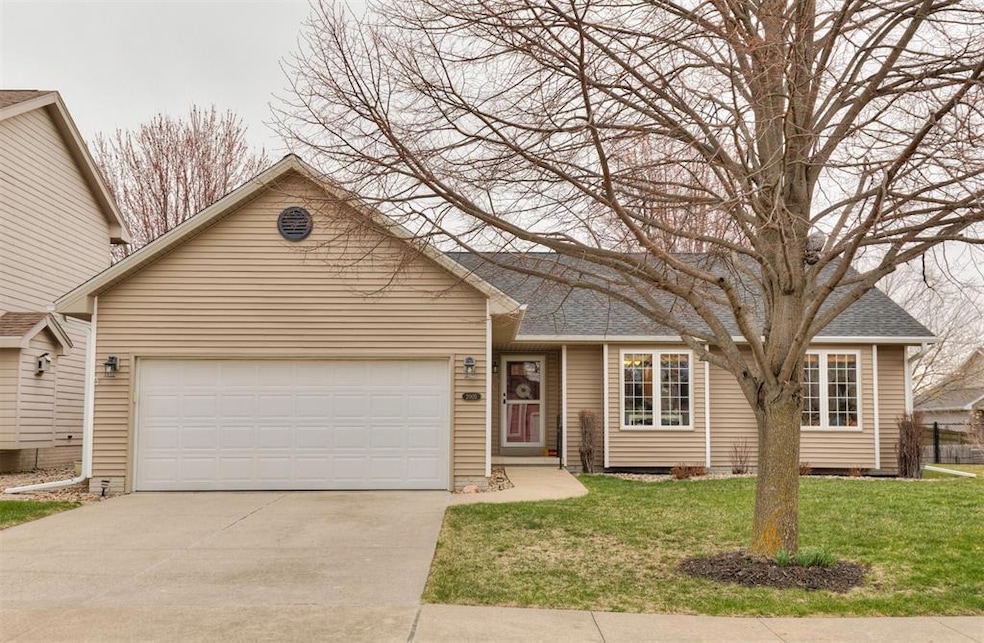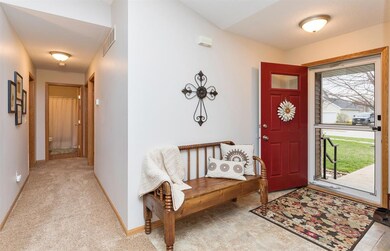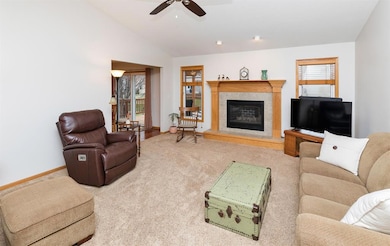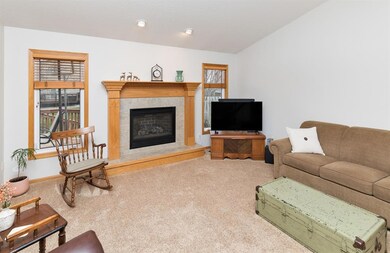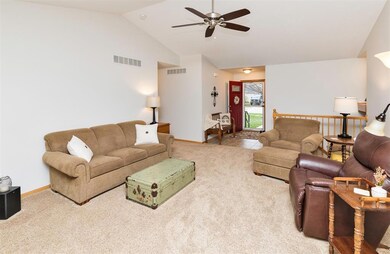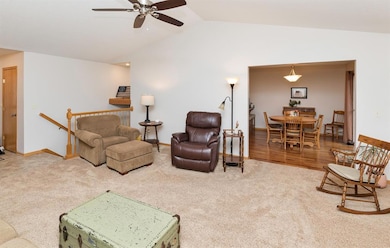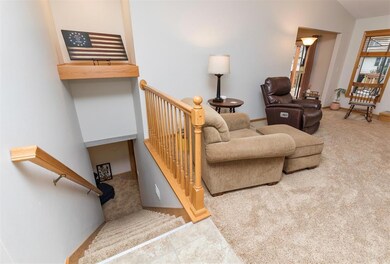
2005 Country Cove Ln Altoona, IA 50009
Highlights
- Deck
- Ranch Style House
- Shades
- Clay Elementary School Rated A-
- Wood Flooring
- Patio
About This Home
As of May 2025Welcome in to this pristine ranch home in Altoona! Entering in, you'll find vaulted ceilings as you step into the spacious living room with gas fireplace and large windows letting in tons of natural light! Continuing, kitchen and dining are open, perfect for entertaining! Kitchen features oak cabinets, ample counter space, stone backsplash and all SS appliances to stay! Laundry room and access to 2 car attached garage off kitchen. 2 BRs and linen closet are centrally located around full hall BA! Primary BR is spacious with beautiful tall windows, large closet, and en suite BA with with door between vanity and toilet/tub/shower. LL space is HUGE - unfinished but insulated, it's perfect for all of your storage needs or ready to be finished! Backyard features large deck off dining area, open patio, and is fully fenced! Roof, siding, gutters, downspouts new 2022! So close to all of Altoona's amenities, come see today!
Home Details
Home Type
- Single Family
Est. Annual Taxes
- $4,504
Year Built
- Built in 2002
Lot Details
- 7,500 Sq Ft Lot
- Lot Dimensions are 60x125
- Property is Fully Fenced
- Chain Link Fence
- Property is zoned R-5
HOA Fees
- $21 Monthly HOA Fees
Home Design
- Ranch Style House
- Asphalt Shingled Roof
- Vinyl Siding
Interior Spaces
- 1,450 Sq Ft Home
- Gas Fireplace
- Shades
- Family Room
- Dining Area
- Unfinished Basement
- Basement Window Egress
- Fire and Smoke Detector
- Laundry on main level
Kitchen
- Stove
- Microwave
- Dishwasher
Flooring
- Wood
- Carpet
- Laminate
- Tile
Bedrooms and Bathrooms
- 3 Main Level Bedrooms
- 2 Full Bathrooms
Parking
- 2 Car Attached Garage
- Driveway
Outdoor Features
- Deck
- Patio
Utilities
- Forced Air Heating and Cooling System
Community Details
- Conlin Properties Association
Listing and Financial Details
- Assessor Parcel Number 17100184599000
Ownership History
Purchase Details
Home Financials for this Owner
Home Financials are based on the most recent Mortgage that was taken out on this home.Purchase Details
Home Financials for this Owner
Home Financials are based on the most recent Mortgage that was taken out on this home.Purchase Details
Purchase Details
Home Financials for this Owner
Home Financials are based on the most recent Mortgage that was taken out on this home.Purchase Details
Home Financials for this Owner
Home Financials are based on the most recent Mortgage that was taken out on this home.Purchase Details
Home Financials for this Owner
Home Financials are based on the most recent Mortgage that was taken out on this home.Purchase Details
Home Financials for this Owner
Home Financials are based on the most recent Mortgage that was taken out on this home.Similar Homes in Altoona, IA
Home Values in the Area
Average Home Value in this Area
Purchase History
| Date | Type | Sale Price | Title Company |
|---|---|---|---|
| Warranty Deed | $306,500 | None Listed On Document | |
| Warranty Deed | $306,500 | None Listed On Document | |
| Deed | $165,250 | None Available | |
| Quit Claim Deed | -- | None Available | |
| Interfamily Deed Transfer | -- | Itc | |
| Warranty Deed | -- | -- | |
| Warranty Deed | $176,500 | -- | |
| Warranty Deed | $29,000 | -- |
Mortgage History
| Date | Status | Loan Amount | Loan Type |
|---|---|---|---|
| Open | $297,208 | New Conventional | |
| Closed | $297,208 | New Conventional | |
| Previous Owner | $133,200 | New Conventional | |
| Previous Owner | $141,218 | Stand Alone Refi Refinance Of Original Loan | |
| Previous Owner | $17,229 | Credit Line Revolving | |
| Previous Owner | $140,000 | New Conventional | |
| Previous Owner | $141,600 | No Value Available |
Property History
| Date | Event | Price | Change | Sq Ft Price |
|---|---|---|---|---|
| 05/20/2025 05/20/25 | Sold | $306,400 | +0.5% | $211 / Sq Ft |
| 04/03/2025 04/03/25 | Pending | -- | -- | -- |
| 04/01/2025 04/01/25 | For Sale | $304,900 | +83.1% | $210 / Sq Ft |
| 10/12/2012 10/12/12 | Sold | $166,500 | -2.1% | $115 / Sq Ft |
| 10/12/2012 10/12/12 | Pending | -- | -- | -- |
| 07/02/2012 07/02/12 | For Sale | $170,000 | -- | $117 / Sq Ft |
Tax History Compared to Growth
Tax History
| Year | Tax Paid | Tax Assessment Tax Assessment Total Assessment is a certain percentage of the fair market value that is determined by local assessors to be the total taxable value of land and additions on the property. | Land | Improvement |
|---|---|---|---|---|
| 2024 | $4,332 | $277,600 | $56,000 | $221,600 |
| 2023 | $4,496 | $277,600 | $56,000 | $221,600 |
| 2022 | $4,436 | $232,600 | $48,500 | $184,100 |
| 2021 | $4,610 | $232,600 | $48,500 | $184,100 |
| 2020 | $4,528 | $229,600 | $45,900 | $183,700 |
| 2019 | $4,100 | $229,600 | $45,900 | $183,700 |
| 2018 | $4,100 | $205,000 | $40,300 | $164,700 |
| 2017 | $4,202 | $205,000 | $40,300 | $164,700 |
| 2016 | $4,186 | $190,900 | $37,100 | $153,800 |
| 2015 | $4,186 | $190,900 | $37,100 | $153,800 |
| 2014 | $4,016 | $180,400 | $34,600 | $145,800 |
Agents Affiliated with this Home
-
Beth Ernst

Seller's Agent in 2025
Beth Ernst
Keller Williams Realty GDM
(515) 599-7730
17 in this area
534 Total Sales
-
Amy Forte

Buyer's Agent in 2025
Amy Forte
LPT Realty, LLC
(515) 422-7731
3 in this area
141 Total Sales
-
W
Seller's Agent in 2012
William Eisenlauer
RE/MAX Real Estate Group
-
Robert Eisenlauer

Seller Co-Listing Agent in 2012
Robert Eisenlauer
RE/MAX
(515) 979-2883
27 in this area
432 Total Sales
Map
Source: Des Moines Area Association of REALTORS®
MLS Number: 714623
APN: 171-00184599000
- 2014 2nd Ave SE
- 2002 2nd Ave SE
- 1914 Country Cove Ln
- 2237 3rd Ave SW Unit 2237
- 221 19th St SW
- 1903 3rd Ave SE
- 2101 4th Ave SE
- 1916 3rd Ave SW
- 2227 4th Ave SE
- 2933 3rd Ave SW
- 2904 3rd Ave SW
- 2920 3rd Ave SW
- 2925 3rd Ave SW
- 1736 Ashwood Dr SW
- 2622 3rd Ave SE
- 2631 3rd Ave SE
- 1540 3rd Ave SE
- 2708 3rd Ave SE
- 550 25th St SE
- 503 16th Avenue Ct SE
