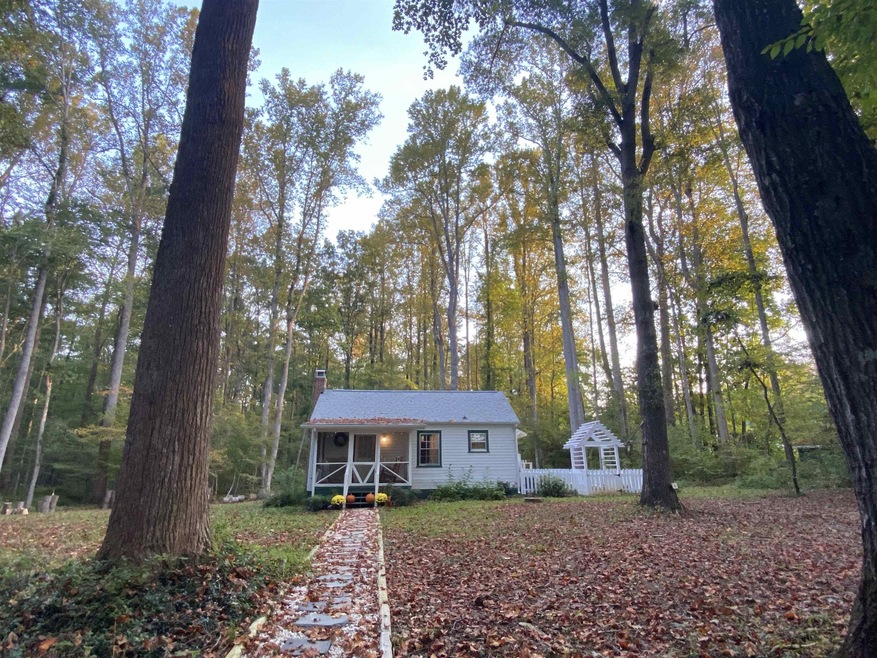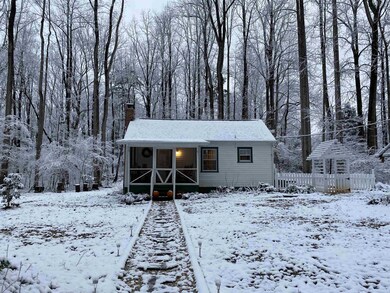
2005 Covey Creek Rd Hurdle Mills, NC 27541
Cedar Grove NeighborhoodEstimated Value: $193,000 - $262,000
Highlights
- 3.5 Acre Lot
- Main Floor Primary Bedroom
- No HOA
- Wood Flooring
- 1 Fireplace
- Screened Porch
About This Home
As of April 2022Need a respite from city life? Take a step back in time with this charming cabin tucked away on 3.5 wooded acres! Built in 1920, the home was moved to Hurdle Mills from Chapel Hill in 1980. Just a short drive to Hillsborough or Durham this a desirable, secluded home for the nature lover. A restored working fireplace, hardwood flooring, updated kitchen and bath, new HVAC and roof in past few years, and internet for a private retreat! All electric home! Septic Permit for 3 bedrooms allows for expansion.
Home Details
Home Type
- Single Family
Est. Annual Taxes
- $907
Year Built
- Built in 1920
Lot Details
- 3.5 Acre Lot
- Lot Dimensions are 280x480x212x444x30x1122
Parking
- Circular Driveway
Home Design
- Bungalow
- Wood Siding
Interior Spaces
- 730 Sq Ft Home
- 1-Story Property
- 1 Fireplace
- Living Room
- Screened Porch
- Crawl Space
Flooring
- Wood
- Tile
- Luxury Vinyl Tile
Bedrooms and Bathrooms
- 1 Primary Bedroom on Main
- 1 Full Bathroom
Schools
- Pathways Elementary School
- A L Stanback Middle School
- Orange High School
Utilities
- Cooling Available
- Heat Pump System
- Electric Water Heater
Community Details
- No Home Owners Association
- Covey Creek Subdivision
Ownership History
Purchase Details
Home Financials for this Owner
Home Financials are based on the most recent Mortgage that was taken out on this home.Purchase Details
Purchase Details
Similar Homes in Hurdle Mills, NC
Home Values in the Area
Average Home Value in this Area
Purchase History
| Date | Buyer | Sale Price | Title Company |
|---|---|---|---|
| Watson David Andrew | $230,000 | C John E | |
| Mcdade Timothy R | -- | None Available | |
| Mcdade Timothy R | $100,000 | None Available |
Mortgage History
| Date | Status | Borrower | Loan Amount |
|---|---|---|---|
| Previous Owner | Watson David Andrew | $115,000 | |
| Previous Owner | Mcdade Timothy R | $50,000 |
Property History
| Date | Event | Price | Change | Sq Ft Price |
|---|---|---|---|---|
| 12/15/2023 12/15/23 | Off Market | $230,000 | -- | -- |
| 04/29/2022 04/29/22 | Sold | $230,000 | -- | $315 / Sq Ft |
| 03/25/2022 03/25/22 | Pending | -- | -- | -- |
Tax History Compared to Growth
Tax History
| Year | Tax Paid | Tax Assessment Tax Assessment Total Assessment is a certain percentage of the fair market value that is determined by local assessors to be the total taxable value of land and additions on the property. | Land | Improvement |
|---|---|---|---|---|
| 2024 | $1,134 | $104,500 | $43,000 | $61,500 |
| 2023 | $1,109 | $104,500 | $43,000 | $61,500 |
| 2022 | $1,061 | $101,300 | $41,000 | $60,300 |
| 2021 | $1,049 | $101,300 | $41,000 | $60,300 |
| 2020 | $1,018 | $92,300 | $41,000 | $51,300 |
| 2018 | $920 | $84,600 | $41,000 | $43,600 |
| 2017 | $791 | $84,600 | $41,000 | $43,600 |
| 2016 | $791 | $71,798 | $46,156 | $25,642 |
| 2015 | $791 | $71,798 | $46,156 | $25,642 |
| 2014 | $771 | $71,798 | $46,156 | $25,642 |
Agents Affiliated with this Home
-
Courtney Brown
C
Seller's Agent in 2022
Courtney Brown
Relevate Real Estate Inc.
(561) 504-7685
1 in this area
53 Total Sales
-
J
Seller Co-Listing Agent in 2022
Jamie Wical
Relevate Real Estate Inc.
(919) 806-7050
1 in this area
99 Total Sales
-
Michael Larue

Buyer's Agent in 2022
Michael Larue
LaRue Realty
(919) 270-1058
1 in this area
20 Total Sales
Map
Source: Doorify MLS
MLS Number: 2436552
APN: 9878181099
- 6232 Dawn Dr Unit 27541
- 524 Birdsong Ln
- 0 Sawmill Rd
- 000 Olin Rd
- 5875 Green Pine Rd
- 240 Carr Store Rd
- 7026 Caviness Jordan Rd
- 5 Deer Run Trail
- 4 Deer Run Trail
- 2 Deer Run Trail
- 1 Deer Run Trail
- 4701 Brock Dr
- 5121 Eno Cemetery Rd
- 0 Highway 86 Unit 10089432
- 0 Highway 86 Unit 10048132
- 613 Hamecon Place
- 120 Lake Orange Rd
- 4416 Arrowhead Trail
- 5503 N Carolina 57
- 0001 Luke Ln
- 2005 Covey Creek Rd
- 1216 Kindful Acres Rd
- 1210 Kindful Acres Rd
- 2025 Covey Creek Rd
- 1202 Kindful Acres Rd
- Lot 1 Covey Creek Rd
- 0 Covey Creek Rd Unit 1735734
- 0 Covey Creek Rd Unit 1 TR1735734
- 0 Covey Creek Rd Unit 1
- Lot 1 Covey Creek Rd Unit 1
- 1118 Kindful Acres Rd
- 6434 Walnut Grove Church Rd
- 2020 Covey Creek Rd
- 6412 Walnut Grove Church Rd
- 2015 Covey Creek Rd
- 2035 Covey Creek Rd
- 6600 Walnut Grove Church Rd
- 6616 Walnut Grove Church Rd
- 6608 Walnut Grove Church Rd
- 6304 Walnut Grove Church Rd


