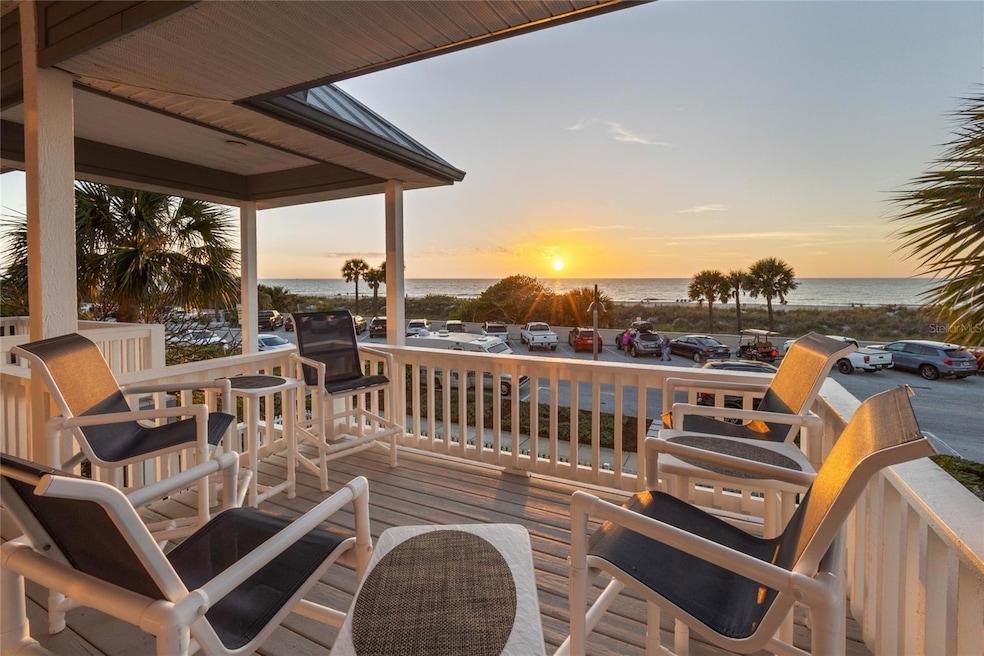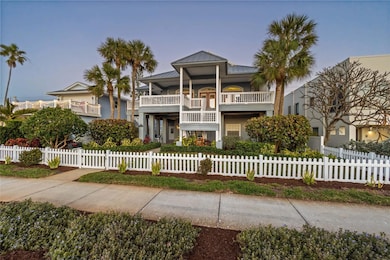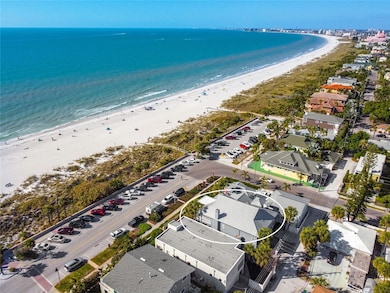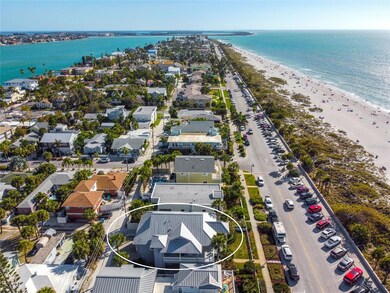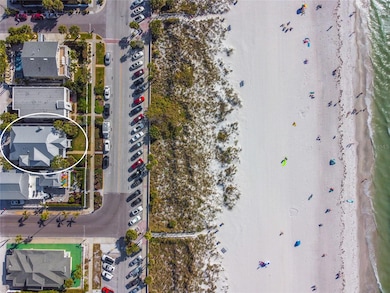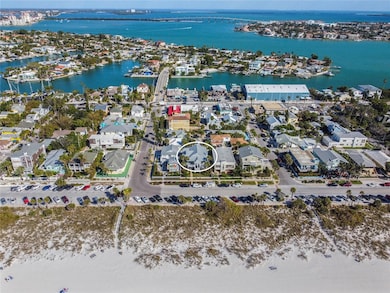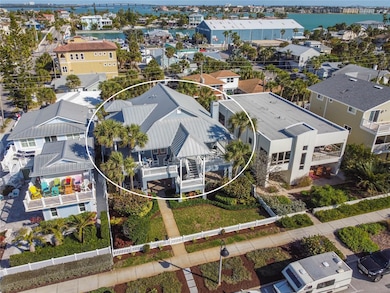
2005 Gulf Way Saint Pete Beach, FL 33706
Saint Pete Beach NeighborhoodEstimated Value: $1,823,000 - $3,130,000
Highlights
- 56 Feet of Ocean or Gulf Waterfront
- Water access To Gulf or Ocean
- Open Floorplan
- Boca Ciega High School Rated A-
- Full Gulf or Ocean Views
- 4-minute walk to Hurley Park
About This Home
As of June 2023PARADISE best describes this charming Pass-A-Grille Beach home. Take a deep breath and open your eyes as gorgeous turquoise water, calming waves, refreshing sea breezes and captivating sunsets of the Gulf of Mexico greet you. This one owner, Key West style, custom built home is simple perfection. Come experience the epitome of beach living in a two bedroom, two bath home with a spectacular setting. The living and dining areas are spacious and graciously accented with grand vaulted ceilings and fireplace. The well-appointed kitchen features a center island with Wolf gas cooktop, double wall ovens, bar seating and an abundance of cabinet storage. Expansive outdoor decks on upper and lower levels are the perfect setting to enjoy views of the beach, watch a beautiful sunset or entertain. The 1000+ sq ft garage space accommodates multiple cars with generous extra room for your “fun around the beach” golf cart. An elevator is conveniently located just outside the garage side door and additional guest parking is off the rear alley. Pass-A-Grille is a quaint “Old Florida town” offering casual dining, entertainment, boutique shopping, its own historical museum and countless options to enjoy water activities. Don’t pass up this chance to live in one of the top Beach Destinations in America, also known as the “Sunset Capital.”
Home Details
Home Type
- Single Family
Est. Annual Taxes
- $7,154
Year Built
- Built in 1993
Lot Details
- 5,929 Sq Ft Lot
- Lot Dimensions are 56x105
- 56 Feet of Ocean or Gulf Waterfront
- West Facing Home
- Landscaped
- Irrigation
Parking
- 2 Car Attached Garage
- Oversized Parking
- Alley Access
- Ground Level Parking
- Rear-Facing Garage
- Garage Door Opener
- Driveway
Home Design
- Key West Architecture
- Elevated Home
- Block Foundation
- Wood Frame Construction
- Metal Roof
- Block Exterior
- HardiePlank Type
- Pile Dwellings
Interior Spaces
- 1,724 Sq Ft Home
- 2-Story Property
- Elevator
- Open Floorplan
- Vaulted Ceiling
- Ceiling Fan
- Non-Wood Burning Fireplace
- Gas Fireplace
- French Doors
- Great Room
- Living Room with Fireplace
- Combination Dining and Living Room
- Storage Room
- Inside Utility
- Full Gulf or Ocean Views
- High Impact Windows
Kitchen
- Built-In Oven
- Cooktop with Range Hood
- Microwave
- Dishwasher
- Stone Countertops
- Disposal
Flooring
- Wood
- Ceramic Tile
Bedrooms and Bathrooms
- 2 Bedrooms
- Walk-In Closet
- 2 Full Bathrooms
Laundry
- Laundry closet
- Dryer
- Washer
Outdoor Features
- Water access To Gulf or Ocean
- Deck
- Covered patio or porch
Location
- Flood Zone Lot
- Flood Insurance May Be Required
Schools
- Azalea Elementary School
- Bay Point Middle School
- Boca Ciega High School
Utilities
- Central Air
- Heat Pump System
- Propane
- Electric Water Heater
- Water Softener
- Cable TV Available
Community Details
- No Home Owners Association
- Phillips Div Rev Map Subdivision
Listing and Financial Details
- Visit Down Payment Resource Website
- Legal Lot and Block 110 / I
- Assessor Parcel Number 18-32-16-68634-009-1100
Ownership History
Purchase Details
Home Financials for this Owner
Home Financials are based on the most recent Mortgage that was taken out on this home.Purchase Details
Purchase Details
Home Financials for this Owner
Home Financials are based on the most recent Mortgage that was taken out on this home.Similar Homes in the area
Home Values in the Area
Average Home Value in this Area
Purchase History
| Date | Buyer | Sale Price | Title Company |
|---|---|---|---|
| Andrea C Crowe Trust | $2,750,000 | None Listed On Document | |
| Lance Lloyd D | -- | -- | |
| Lance Lloyd D | $325,000 | -- |
Mortgage History
| Date | Status | Borrower | Loan Amount |
|---|---|---|---|
| Previous Owner | Lance Quinneth | $100,000 | |
| Previous Owner | Lance Lloyd D | $150,000 |
Property History
| Date | Event | Price | Change | Sq Ft Price |
|---|---|---|---|---|
| 06/30/2023 06/30/23 | Sold | $2,750,000 | -15.3% | $1,595 / Sq Ft |
| 04/07/2023 04/07/23 | Pending | -- | -- | -- |
| 03/17/2023 03/17/23 | Price Changed | $3,247,000 | -7.2% | $1,883 / Sq Ft |
| 02/17/2023 02/17/23 | For Sale | $3,500,000 | -- | $2,030 / Sq Ft |
Tax History Compared to Growth
Tax History
| Year | Tax Paid | Tax Assessment Tax Assessment Total Assessment is a certain percentage of the fair market value that is determined by local assessors to be the total taxable value of land and additions on the property. | Land | Improvement |
|---|---|---|---|---|
| 2024 | $7,234 | $2,395,040 | $2,058,094 | $336,946 |
| 2023 | $7,234 | $493,718 | $0 | $0 |
| 2022 | $7,154 | $479,338 | $0 | $0 |
| 2021 | $7,298 | $465,377 | $0 | $0 |
| 2020 | $7,291 | $458,952 | $0 | $0 |
| 2019 | $7,196 | $448,633 | $0 | $0 |
| 2018 | $7,105 | $440,268 | $0 | $0 |
| 2017 | $7,056 | $431,213 | $0 | $0 |
| 2016 | $6,629 | $401,170 | $0 | $0 |
| 2015 | $6,731 | $398,381 | $0 | $0 |
| 2014 | $6,676 | $395,219 | $0 | $0 |
Agents Affiliated with this Home
-
Julie Schwind
J
Seller's Agent in 2023
Julie Schwind
NATIVE PROPERTIES INC
(727) 692-2268
5 in this area
18 Total Sales
-
Tammy Campbell McNelis (Formerl

Buyer's Agent in 2023
Tammy Campbell McNelis (Formerl
COMPASS FLORIDA LLC
(727) 455-2351
27 in this area
191 Total Sales
Map
Source: Stellar MLS
MLS Number: U8190566
APN: 18-32-16-68634-009-1100
- 103 20th Ave
- 106 23rd Ave
- 2107 Pass A Grille Way
- 1800 Pass A Grille Way Unit 5
- 1700 Pass A Grille Way Unit 9
- 199 21st Ave
- 231 21st Ave
- 222 Mar St
- 193 Mar St
- 2010 E Vina Del Mar Blvd
- 0 15th Ave
- 2605 Pass A Grille Way
- 104 27th Ave
- 2700 Pass A Grille Way
- 2171 E Vina Del Mar Blvd
- 108 14th Ave Unit 2
- 108 14th Ave Unit 3
- 107 13th Ave
- 1205 Gulf Way
- 1207 Pass A Grille Way
