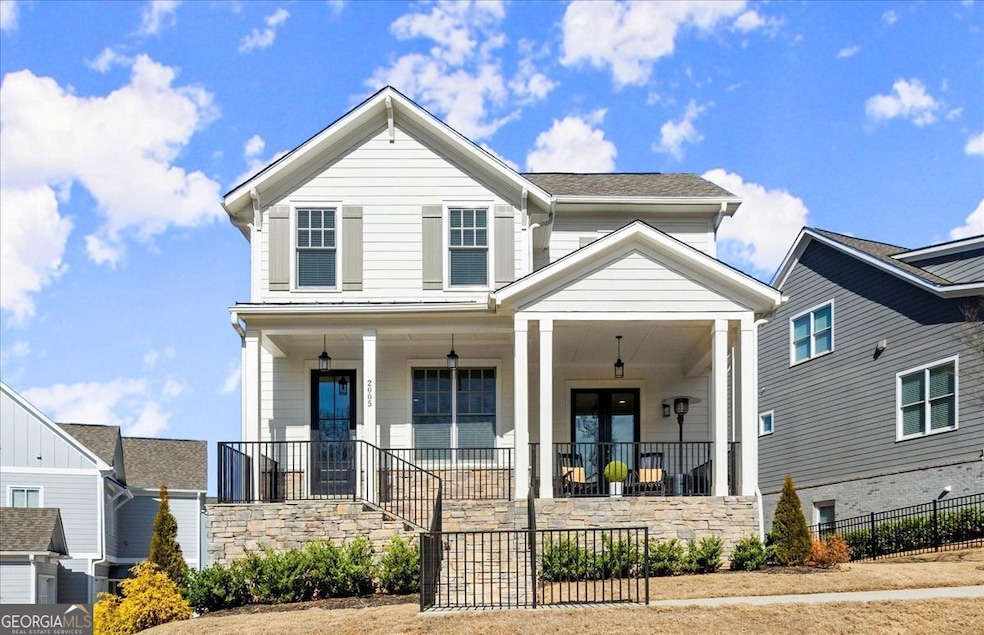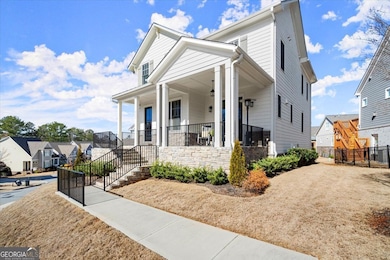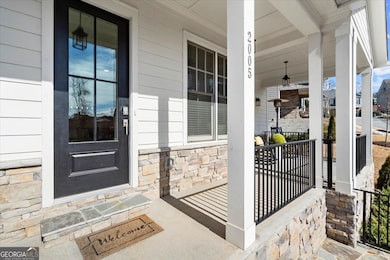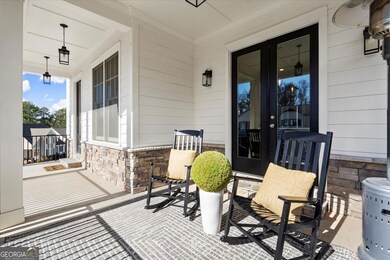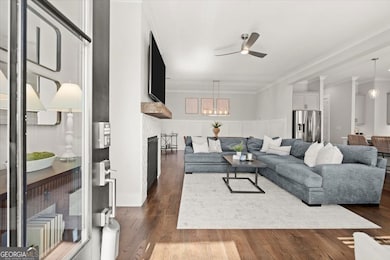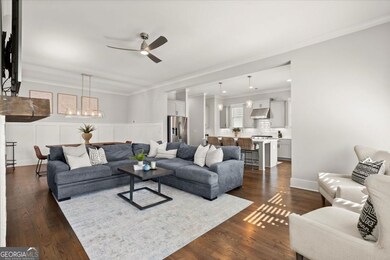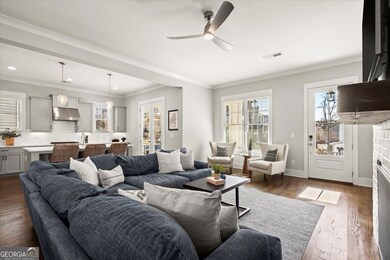Welcome to your "like new," meticulously maintained four-bedroom, three-bathroom Craftsman style gem. This Brockbuilt Home was completed in 2021 and boasts several upgrades the original owner chose during the building phase. Quartz counters, appliance upgrades, backsplash, hardwoods on the main level, and other tasteful choices that allow this beauty to stand out. The kitchen is a chef's dream, with plenty of counter space, cabinet storage, and an open view for hosting or family time. Your new home features 3 bedrooms upstairs including a large primary suite. The primary bathroom has an extra large, double vanity, a spacious shower, and a walk-in closet for the luxury feel you are looking for. With two spacious bedrooms and a laundry room upstairs, there is no shortage of space. Additionally, this home features a fourth bedroom on the main level, or turn it into an office if you desire. Walking out of the front door, you can enjoy the outdoors with your large front porch. The spacious two-car garage leads you to a large unfinished basement that is stubbed and has electrical in place inviting the new owner to finish it off. This community has plenty of amenities including a pool, clubhouse, parks, firepit, trails, and a playground area. You will be a stone's throw from the continuously developing Downtown Woodstock, nearby parks, I-575, and highly rated schools. The community does allow long-term rentals or would make a great home for anybody in the market!

