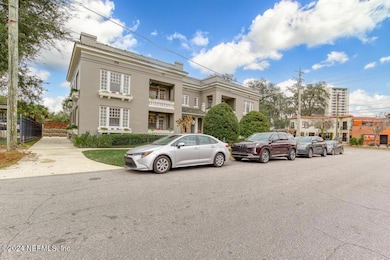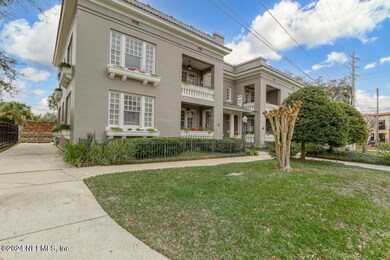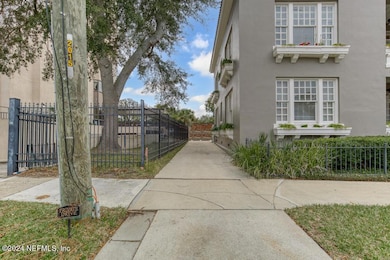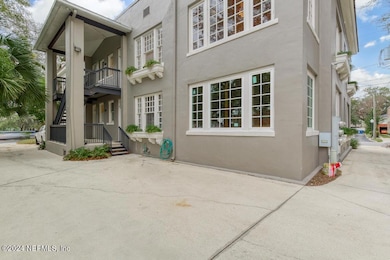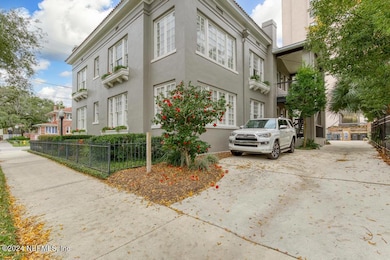
2005 Herschel St Unit 4 Jacksonville, FL 32204
Riverside NeighborhoodHighlights
- Intercom to Front Desk
- City View
- Wood Flooring
- The property is located in a historic district
- Open Floorplan
- 4-minute walk to Memorial Park
About This Home
As of October 2024Step into historic elegance at the Aberdeen Condo, nestled in the heart of Jacksonville's iconic ''5-Points'' district in Riverside. Originally crafted in 1919 by esteemed architect H.F. McAden and meticulously restored in 2003 to its original Mediterranean Architectural Style, this residence offers a rare opportunity to own a piece of Jacksonville's architectural heritage. Ideally situated just a few steps away from boutique shopping, fine dining, renowned hospitals, downtown Jacksonville, and major thoroughfares, the Aberdeen Condo presents a blend of timeless charm and modern convenience. The home boasts a designer kitchen complete with a breakfast bar, complemented by a formal dining room perfect for entertaining. Featuring two full bedrooms, two full bathrooms, and a versatile flex room ideal for an office or additional living space, every corner of this condo exudes historic allure and practical comfort.
Last Agent to Sell the Property
KELLER WILLIAMS ST JOHNS License #3470272 Listed on: 07/27/2024

Last Buyer's Agent
BETTER HOMES & GARDENS REAL ESTATE LIFESTYLES REALTY License #3171236

Property Details
Home Type
- Condominium
Est. Annual Taxes
- $6,735
Year Built
- Built in 1919 | Remodeled
Lot Details
- South Facing Home
- Irregular Lot
HOA Fees
- $650 Monthly HOA Fees
Home Design
- Concrete Siding
- Stucco
Interior Spaces
- 1,600 Sq Ft Home
- 1-Story Property
- Open Floorplan
- Ceiling Fan
- Gas Fireplace
- Entrance Foyer
- City Views
Kitchen
- Breakfast Bar
- Gas Cooktop
- Microwave
- Dishwasher
- Disposal
Flooring
- Wood
- Tile
Bedrooms and Bathrooms
- 2 Bedrooms
- Split Bedroom Floorplan
- 2 Full Bathrooms
- Shower Only
Laundry
- Laundry in unit
- Dryer
- Washer
Home Security
- Security System Owned
- Smart Thermostat
Parking
- Additional Parking
- On-Street Parking
- Assigned Parking
Outdoor Features
- Balcony
- Front Porch
Location
- The property is located in a historic district
Schools
- West Riverside Elementary School
- Lake Shore Middle School
- Riverside High School
Utilities
- Central Heating and Cooling System
- Heat Pump System
- 200+ Amp Service
- Tankless Water Heater
Listing and Financial Details
- Assessor Parcel Number 0904850775
Community Details
Overview
- Association fees include insurance, ground maintenance, maintenance structure
- Aberdeen Condo Association
- Aberdeen Subdivision
Additional Features
- Intercom to Front Desk
- Fire and Smoke Detector
Ownership History
Purchase Details
Home Financials for this Owner
Home Financials are based on the most recent Mortgage that was taken out on this home.Purchase Details
Home Financials for this Owner
Home Financials are based on the most recent Mortgage that was taken out on this home.Purchase Details
Home Financials for this Owner
Home Financials are based on the most recent Mortgage that was taken out on this home.Similar Homes in the area
Home Values in the Area
Average Home Value in this Area
Purchase History
| Date | Type | Sale Price | Title Company |
|---|---|---|---|
| Warranty Deed | $455,000 | Southern Capital Title | |
| Warranty Deed | $430,000 | None Listed On Document | |
| Corporate Deed | $250,000 | Attorney |
Mortgage History
| Date | Status | Loan Amount | Loan Type |
|---|---|---|---|
| Previous Owner | $225,000 | Unknown |
Property History
| Date | Event | Price | Change | Sq Ft Price |
|---|---|---|---|---|
| 10/07/2024 10/07/24 | Sold | $455,000 | -2.9% | $284 / Sq Ft |
| 09/10/2024 09/10/24 | Pending | -- | -- | -- |
| 07/27/2024 07/27/24 | For Sale | $468,500 | +9.0% | $293 / Sq Ft |
| 12/17/2023 12/17/23 | Off Market | $430,000 | -- | -- |
| 07/13/2022 07/13/22 | Sold | $430,000 | +1.2% | $269 / Sq Ft |
| 06/15/2022 06/15/22 | Pending | -- | -- | -- |
| 06/03/2022 06/03/22 | For Sale | $425,000 | -- | $266 / Sq Ft |
Tax History Compared to Growth
Tax History
| Year | Tax Paid | Tax Assessment Tax Assessment Total Assessment is a certain percentage of the fair market value that is determined by local assessors to be the total taxable value of land and additions on the property. | Land | Improvement |
|---|---|---|---|---|
| 2025 | $7,408 | $410,000 | -- | $410,000 |
| 2024 | $6,735 | $410,000 | -- | $410,000 |
| 2023 | $6,735 | $365,000 | $0 | $365,000 |
| 2022 | $5,222 | $296,000 | $0 | $296,000 |
| 2021 | $5,074 | $280,000 | $0 | $280,000 |
| 2020 | $4,654 | $254,000 | $0 | $254,000 |
| 2019 | $4,719 | $254,000 | $0 | $254,000 |
| 2018 | $4,507 | $240,000 | $0 | $240,000 |
| 2017 | $4,554 | $240,000 | $0 | $240,000 |
| 2016 | $4,228 | $218,000 | $0 | $0 |
| 2015 | $4,196 | $212,500 | $0 | $0 |
| 2014 | $4,088 | $212,500 | $0 | $0 |
Agents Affiliated with this Home
-
KRISTINE POSSERT

Seller's Agent in 2024
KRISTINE POSSERT
KELLER WILLIAMS ST JOHNS
(850) 528-1401
1 in this area
11 Total Sales
-
Rich Possert

Seller Co-Listing Agent in 2024
Rich Possert
KELLER WILLIAMS ST JOHNS
(904) 704-0225
2 in this area
53 Total Sales
-
Cindy Corey

Buyer's Agent in 2024
Cindy Corey
BETTER HOMES & GARDENS REAL ESTATE LIFESTYLES REALTY
(904) 673-6740
3 in this area
35 Total Sales
-
A
Seller's Agent in 2022
ANNIE CRAWFORD
KELLER WILLIAMS REALTY ATLANTIC PARTNERS SOUTHSIDE
Map
Source: realMLS (Northeast Florida Multiple Listing Service)
MLS Number: 2039404
APN: 090485-0775
- 2030 Herschel St Unit 2
- 1661 Riverside Ave Unit 406
- 1661 Riverside Ave Unit 326
- 1661 Riverside Ave Unit 213
- 2055 Forbes St
- 1629 Riverside Ave Unit 7
- 2137 Herschel St
- 2138 Park St
- 2150 Park St
- 2122 Post St
- 2160 Forbes St
- 2159 Riverside Ave Unit 4
- 1602 Copeland St
- 2060 College St
- 2125 Post St
- 1846 Margaret St Unit 7C
- 1846 Margaret St Unit 10A
- 542 Lancaster St
- 2105 River Blvd
- 1596 Lancaster Terrace Unit 4A

