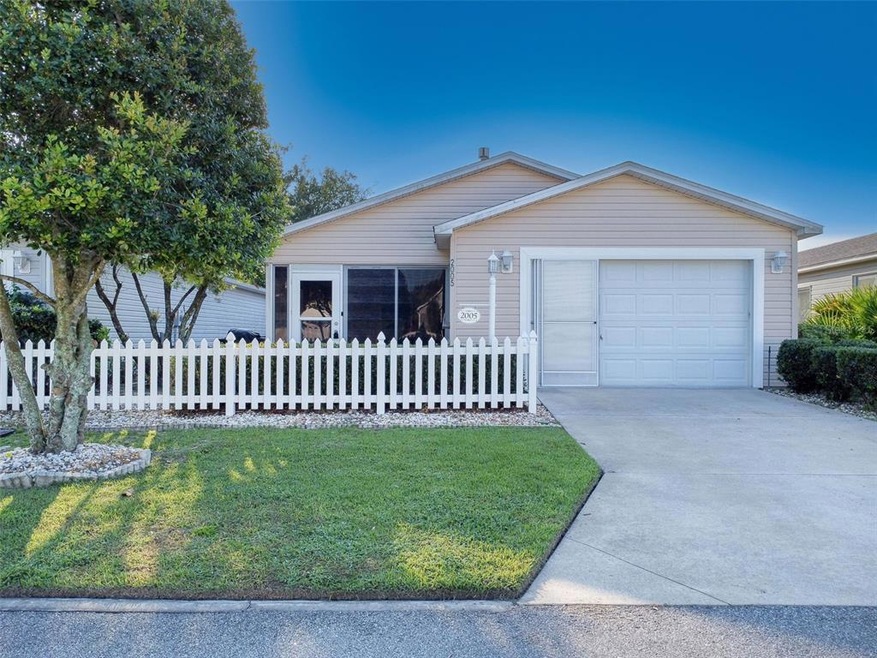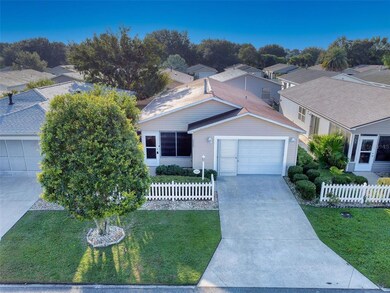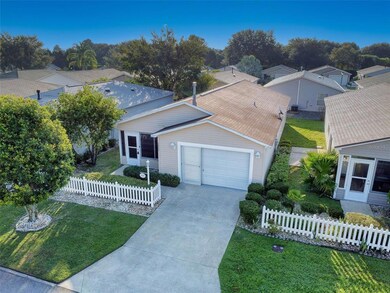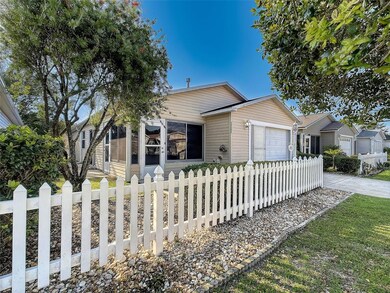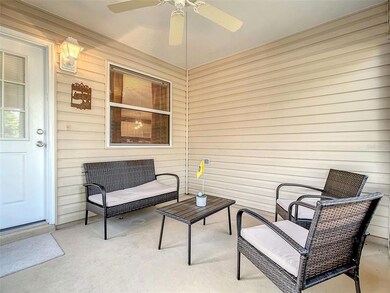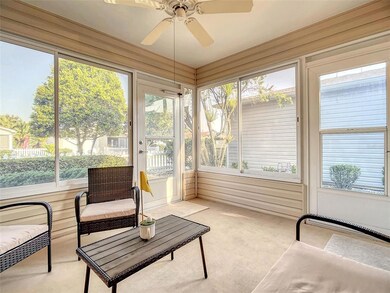
2005 Johnson Ct The Villages, FL 32162
Village of Liberty Park NeighborhoodHighlights
- Senior Community
- Clubhouse
- Community Pool
- Gated Community
- Separate Formal Living Room
- Tennis Courts
About This Home
As of March 2023* NEW ROOF 2023* HOME SWEET HOME! This TURN-KEY (GOLF CART INCLUDED!!!) Patio Villa located in The Villages of Liberty Park is ready to be your next home. The LOCATION is great!! Only a few minutes from Lake Sumter Landing in one direction, and only a few minutes from Brownwood Square in the other direction. You have an enclosed front porch with comfy chairs and a table to relax and enjoy your morning coffee! As you enter the home you have an open floor plan with the kitchen overlooking the living room and the dining area, perfect for hosting your friends and family! The kitchen has WHITE cabinets, a GAS stove, and plenty of storage including a pantry closet. You have a 2 tier level counter which gives you a counter height space/eat in kitchen area so you can have the pleasure of enjoying lunch at the kitchen countertop! The Master Bedroom has a large walk in closet and sliding doors in the Master Bathroom. The second bedroom can be used for your overnight guests or you can turn it into an office space for yourself! The sliding glass door leads you out onto the outdoor patio area where you can cookout and grill! The laundry area will be found in the garage with CABINETS ABOVE the washer and dryer giving you all the storage you need for your laundry. With a sliding screen on the garage door, you can enjoy the upcoming fall nights in your garage while keeping any bugs from coming in! Call to schedule your private showing TODAY!
Home Details
Home Type
- Single Family
Est. Annual Taxes
- $2,591
Year Built
- Built in 2005
Lot Details
- 3,649 Sq Ft Lot
- Lot Dimensions are 41x89
- East Facing Home
- Metered Sprinkler System
HOA Fees
- $179 Monthly HOA Fees
Parking
- 1 Car Attached Garage
Home Design
- Villa
- Slab Foundation
- Shingle Roof
- Vinyl Siding
Interior Spaces
- 1,156 Sq Ft Home
- Separate Formal Living Room
- Formal Dining Room
Kitchen
- Convection Oven
- Range
- Microwave
- Dishwasher
- Disposal
Flooring
- Carpet
- Vinyl
Bedrooms and Bathrooms
- 2 Bedrooms
- 2 Full Bathrooms
Laundry
- Dryer
- Washer
Outdoor Features
- Patio
Schools
- Wildwood Elementary School
- Wildwood Middle School
- Wildwood High School
Utilities
- Central Heating and Cooling System
- Heating System Uses Natural Gas
- Gas Water Heater
- Cable TV Available
Listing and Financial Details
- Visit Down Payment Resource Website
- Tax Lot 53
- Assessor Parcel Number D35D053
Community Details
Overview
- Senior Community
- Association fees include pool, recreational facilities
- The Villages Subdivision
- The community has rules related to allowable golf cart usage in the community
Recreation
- Tennis Courts
- Pickleball Courts
- Racquetball
- Recreation Facilities
- Shuffleboard Court
- Community Pool
Additional Features
- Clubhouse
- Gated Community
Ownership History
Purchase Details
Purchase Details
Home Financials for this Owner
Home Financials are based on the most recent Mortgage that was taken out on this home.Purchase Details
Home Financials for this Owner
Home Financials are based on the most recent Mortgage that was taken out on this home.Purchase Details
Purchase Details
Home Financials for this Owner
Home Financials are based on the most recent Mortgage that was taken out on this home.Purchase Details
Home Financials for this Owner
Home Financials are based on the most recent Mortgage that was taken out on this home.Similar Homes in the area
Home Values in the Area
Average Home Value in this Area
Purchase History
| Date | Type | Sale Price | Title Company |
|---|---|---|---|
| Warranty Deed | $100 | None Listed On Document | |
| Warranty Deed | $100 | None Listed On Document | |
| Warranty Deed | $275,000 | Affiliated Title | |
| Warranty Deed | $102,500 | Affiliated Ttl Of Ctrl Fl Lt | |
| Interfamily Deed Transfer | -- | None Available | |
| Warranty Deed | $138,000 | Tri County Land Title & Escr | |
| Warranty Deed | $132,100 | None Available |
Mortgage History
| Date | Status | Loan Amount | Loan Type |
|---|---|---|---|
| Previous Owner | $153,000 | New Conventional | |
| Previous Owner | $110,400 | Purchase Money Mortgage | |
| Previous Owner | $30,000 | Fannie Mae Freddie Mac |
Property History
| Date | Event | Price | Change | Sq Ft Price |
|---|---|---|---|---|
| 03/29/2023 03/29/23 | Sold | $275,000 | -1.8% | $238 / Sq Ft |
| 03/17/2023 03/17/23 | Pending | -- | -- | -- |
| 03/16/2023 03/16/23 | Price Changed | $280,000 | -3.1% | $242 / Sq Ft |
| 02/09/2023 02/09/23 | Price Changed | $289,000 | -0.3% | $250 / Sq Ft |
| 01/22/2023 01/22/23 | Price Changed | $290,000 | -2.4% | $251 / Sq Ft |
| 01/04/2023 01/04/23 | Price Changed | $297,000 | -0.2% | $257 / Sq Ft |
| 12/06/2022 12/06/22 | Price Changed | $297,500 | -0.2% | $257 / Sq Ft |
| 10/28/2022 10/28/22 | Price Changed | $297,999 | 0.0% | $258 / Sq Ft |
| 10/03/2022 10/03/22 | Price Changed | $298,000 | -0.3% | $258 / Sq Ft |
| 09/23/2022 09/23/22 | For Sale | $299,000 | +45.9% | $259 / Sq Ft |
| 11/04/2019 11/04/19 | Sold | $205,000 | -2.4% | $177 / Sq Ft |
| 09/09/2019 09/09/19 | Pending | -- | -- | -- |
| 08/19/2019 08/19/19 | For Sale | $210,000 | -- | $182 / Sq Ft |
Tax History Compared to Growth
Tax History
| Year | Tax Paid | Tax Assessment Tax Assessment Total Assessment is a certain percentage of the fair market value that is determined by local assessors to be the total taxable value of land and additions on the property. | Land | Improvement |
|---|---|---|---|---|
| 2024 | $2,940 | $228,700 | $21,890 | $206,810 |
| 2023 | $2,940 | $226,270 | $14,600 | $211,670 |
| 2022 | $2,701 | $197,910 | $14,600 | $183,310 |
| 2021 | $2,591 | $153,980 | $14,560 | $139,420 |
| 2020 | $2,728 | $154,400 | $10,950 | $143,450 |
| 2019 | $2,075 | $136,570 | $0 | $0 |
| 2018 | $1,940 | $134,030 | $10,950 | $123,080 |
| 2017 | $2,437 | $135,430 | $10,950 | $124,480 |
| 2016 | $2,445 | $136,830 | $0 | $0 |
| 2015 | $2,427 | $136,790 | $0 | $0 |
| 2014 | $2,315 | $120,320 | $0 | $0 |
Agents Affiliated with this Home
-
Jacob Pfaff

Seller's Agent in 2023
Jacob Pfaff
RE/MAX
(412) 414-7333
4 in this area
67 Total Sales
-
Julie Gordon

Buyer's Agent in 2023
Julie Gordon
NEXTHOME SALLY LOVE REAL ESTATE
1 in this area
39 Total Sales
-
Justin Tibble

Seller's Agent in 2019
Justin Tibble
REOZOM
(810) 987-1100
735 Total Sales
Map
Source: Stellar MLS
MLS Number: G5061003
APN: D35D053
- 1199 Mathews Ln
- 1926 Stafford Ave
- 1312 Trellis Ln
- 1046 Ridgeland Path
- 1335 Eureka Mill Run
- 946 Isle of Palms Path
- 1923 Greeleyville Terrace
- 1414 Georgetown Ave
- 1907 Anderson Ct
- 1736 Watts Mill Way
- 2202 Kershaw Rd
- 1496 Lime Grove Ln
- 992 Pinewood Place
- 1098 Burnettown Place
- 859 Parksville Path
- 1798 Longwood Ct
- 1118 Pelion Place
- 882 Tanglewood Place
- 2071 Westchester Way
- 1140 Eureka Mill Run
