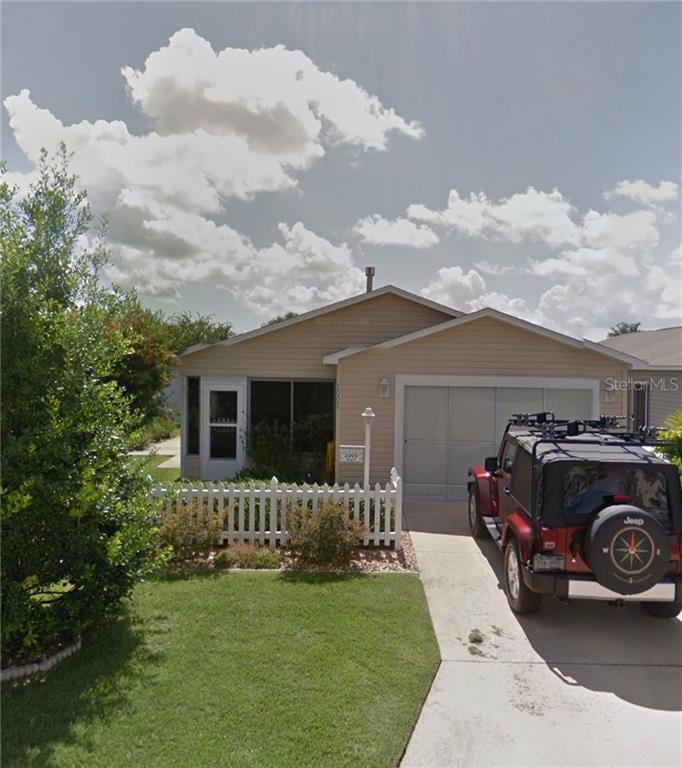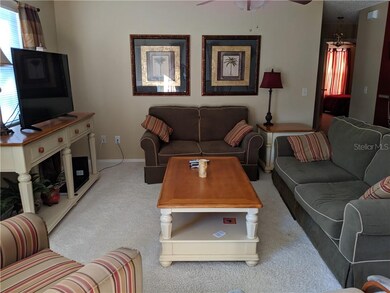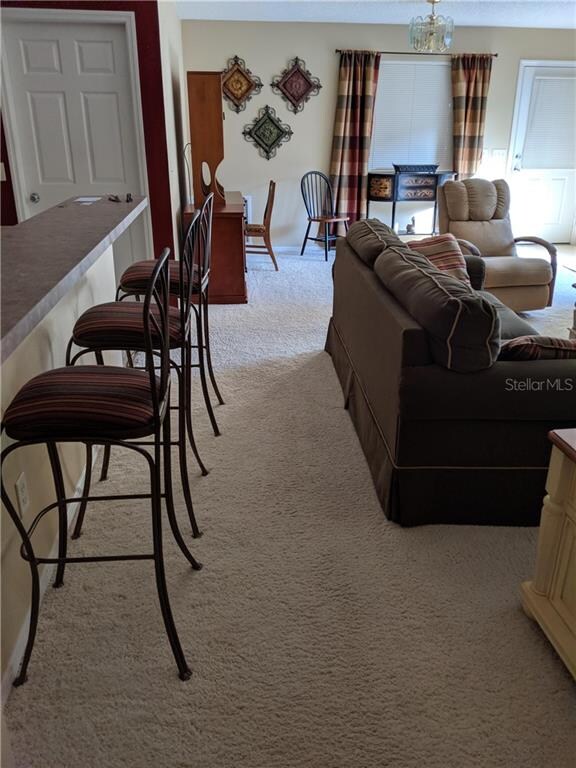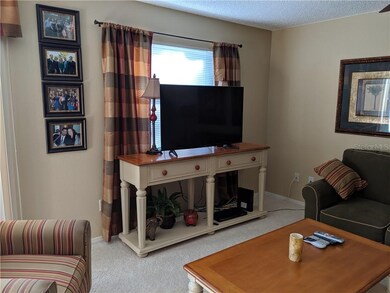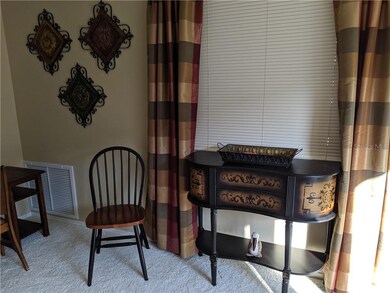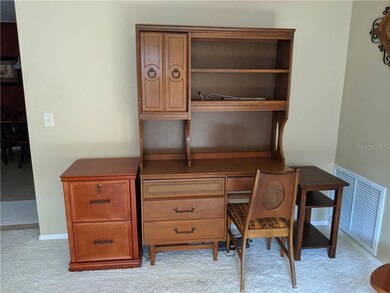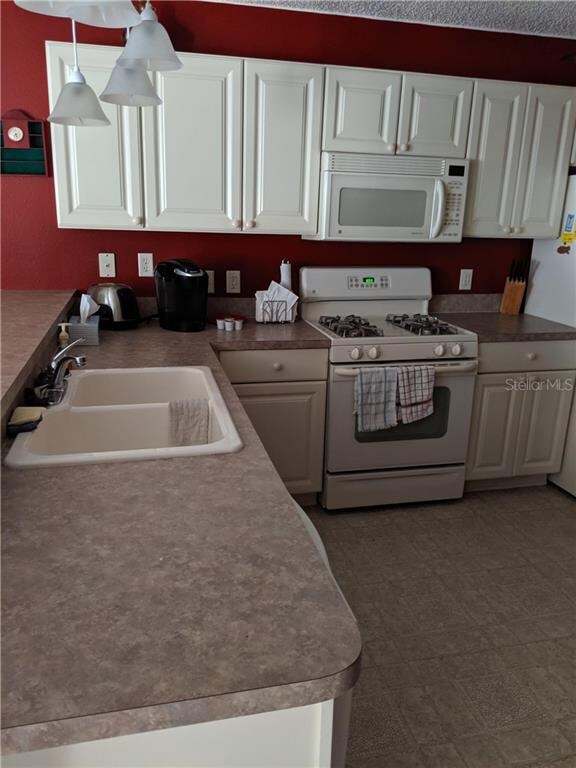
2005 Johnson Ct The Villages, FL 32162
Village of Liberty Park NeighborhoodHighlights
- Gated Community
- Clubhouse
- No HOA
- Wildwood Elementary School Rated 9+
- Separate Formal Living Room
- Community Pool
About This Home
As of March 2023Well maintained 2 bed, 2 bath “Colony” patio villa
Turn key ready with handsome furniture + 4 seat ClubCar golf cart
Central location between Sumter Landing & Brownwood on a very friendly street!
1,163 sq ft
Home Details
Home Type
- Single Family
Est. Annual Taxes
- $1,940
Year Built
- Built in 2005
Lot Details
- 3,649 Sq Ft Lot
- Lot Dimensions are 41x89
- East Facing Home
- Metered Sprinkler System
Parking
- 1 Car Attached Garage
Home Design
- Slab Foundation
- Shingle Roof
- Vinyl Siding
Interior Spaces
- 1,156 Sq Ft Home
- Separate Formal Living Room
- Formal Dining Room
Kitchen
- Convection Oven
- Range
- Microwave
- Dishwasher
- Disposal
Flooring
- Carpet
- Vinyl
Bedrooms and Bathrooms
- 2 Bedrooms
- 2 Full Bathrooms
Laundry
- Dryer
- Washer
Outdoor Features
- Patio
Schools
- Wildwood Elementary School
- Wildwood Middle School
- Wildwood High School
Utilities
- Central Heating and Cooling System
- Heating System Uses Natural Gas
- Gas Water Heater
- Cable TV Available
Listing and Financial Details
- Home warranty included in the sale of the property
- Down Payment Assistance Available
- Homestead Exemption
- Visit Down Payment Resource Website
- Tax Lot 53
- Assessor Parcel Number D35D053
- $2,700 per year additional tax assessments
Community Details
Overview
- No Home Owners Association
- Villages Of Sumter Mount Vernon Villas Subdivision
Recreation
- Tennis Courts
- Community Pool
Additional Features
- Clubhouse
- Gated Community
Ownership History
Purchase Details
Purchase Details
Home Financials for this Owner
Home Financials are based on the most recent Mortgage that was taken out on this home.Purchase Details
Home Financials for this Owner
Home Financials are based on the most recent Mortgage that was taken out on this home.Purchase Details
Purchase Details
Home Financials for this Owner
Home Financials are based on the most recent Mortgage that was taken out on this home.Purchase Details
Home Financials for this Owner
Home Financials are based on the most recent Mortgage that was taken out on this home.Similar Homes in the area
Home Values in the Area
Average Home Value in this Area
Purchase History
| Date | Type | Sale Price | Title Company |
|---|---|---|---|
| Warranty Deed | $100 | None Listed On Document | |
| Warranty Deed | $100 | None Listed On Document | |
| Warranty Deed | $275,000 | Affiliated Title | |
| Warranty Deed | $102,500 | Affiliated Ttl Of Ctrl Fl Lt | |
| Interfamily Deed Transfer | -- | None Available | |
| Warranty Deed | $138,000 | Tri County Land Title & Escr | |
| Warranty Deed | $132,100 | None Available |
Mortgage History
| Date | Status | Loan Amount | Loan Type |
|---|---|---|---|
| Previous Owner | $153,000 | New Conventional | |
| Previous Owner | $110,400 | Purchase Money Mortgage | |
| Previous Owner | $30,000 | Fannie Mae Freddie Mac |
Property History
| Date | Event | Price | Change | Sq Ft Price |
|---|---|---|---|---|
| 03/29/2023 03/29/23 | Sold | $275,000 | -1.8% | $238 / Sq Ft |
| 03/17/2023 03/17/23 | Pending | -- | -- | -- |
| 03/16/2023 03/16/23 | Price Changed | $280,000 | -3.1% | $242 / Sq Ft |
| 02/09/2023 02/09/23 | Price Changed | $289,000 | -0.3% | $250 / Sq Ft |
| 01/22/2023 01/22/23 | Price Changed | $290,000 | -2.4% | $251 / Sq Ft |
| 01/04/2023 01/04/23 | Price Changed | $297,000 | -0.2% | $257 / Sq Ft |
| 12/06/2022 12/06/22 | Price Changed | $297,500 | -0.2% | $257 / Sq Ft |
| 10/28/2022 10/28/22 | Price Changed | $297,999 | 0.0% | $258 / Sq Ft |
| 10/03/2022 10/03/22 | Price Changed | $298,000 | -0.3% | $258 / Sq Ft |
| 09/23/2022 09/23/22 | For Sale | $299,000 | +45.9% | $259 / Sq Ft |
| 11/04/2019 11/04/19 | Sold | $205,000 | -2.4% | $177 / Sq Ft |
| 09/09/2019 09/09/19 | Pending | -- | -- | -- |
| 08/19/2019 08/19/19 | For Sale | $210,000 | -- | $182 / Sq Ft |
Tax History Compared to Growth
Tax History
| Year | Tax Paid | Tax Assessment Tax Assessment Total Assessment is a certain percentage of the fair market value that is determined by local assessors to be the total taxable value of land and additions on the property. | Land | Improvement |
|---|---|---|---|---|
| 2024 | $2,940 | $228,700 | $21,890 | $206,810 |
| 2023 | $2,940 | $226,270 | $14,600 | $211,670 |
| 2022 | $2,701 | $197,910 | $14,600 | $183,310 |
| 2021 | $2,591 | $153,980 | $14,560 | $139,420 |
| 2020 | $2,728 | $154,400 | $10,950 | $143,450 |
| 2019 | $2,075 | $136,570 | $0 | $0 |
| 2018 | $1,940 | $134,030 | $10,950 | $123,080 |
| 2017 | $2,437 | $135,430 | $10,950 | $124,480 |
| 2016 | $2,445 | $136,830 | $0 | $0 |
| 2015 | $2,427 | $136,790 | $0 | $0 |
| 2014 | $2,315 | $120,320 | $0 | $0 |
Agents Affiliated with this Home
-
Jacob Pfaff

Seller's Agent in 2023
Jacob Pfaff
RE/MAX
(412) 414-7333
4 in this area
67 Total Sales
-
Julie Gordon

Buyer's Agent in 2023
Julie Gordon
NEXTHOME SALLY LOVE REAL ESTATE
1 in this area
39 Total Sales
-
Justin Tibble

Seller's Agent in 2019
Justin Tibble
REOZOM
(810) 987-1100
735 Total Sales
Map
Source: Stellar MLS
MLS Number: A4443960
APN: D35D053
- 1199 Mathews Ln
- 1926 Stafford Ave
- 1312 Trellis Ln
- 1046 Ridgeland Path
- 1335 Eureka Mill Run
- 946 Isle of Palms Path
- 1923 Greeleyville Terrace
- 1414 Georgetown Ave
- 1907 Anderson Ct
- 1736 Watts Mill Way
- 2202 Kershaw Rd
- 1496 Lime Grove Ln
- 992 Pinewood Place
- 1098 Burnettown Place
- 859 Parksville Path
- 1798 Longwood Ct
- 1118 Pelion Place
- 882 Tanglewood Place
- 2071 Westchester Way
- 1140 Eureka Mill Run
