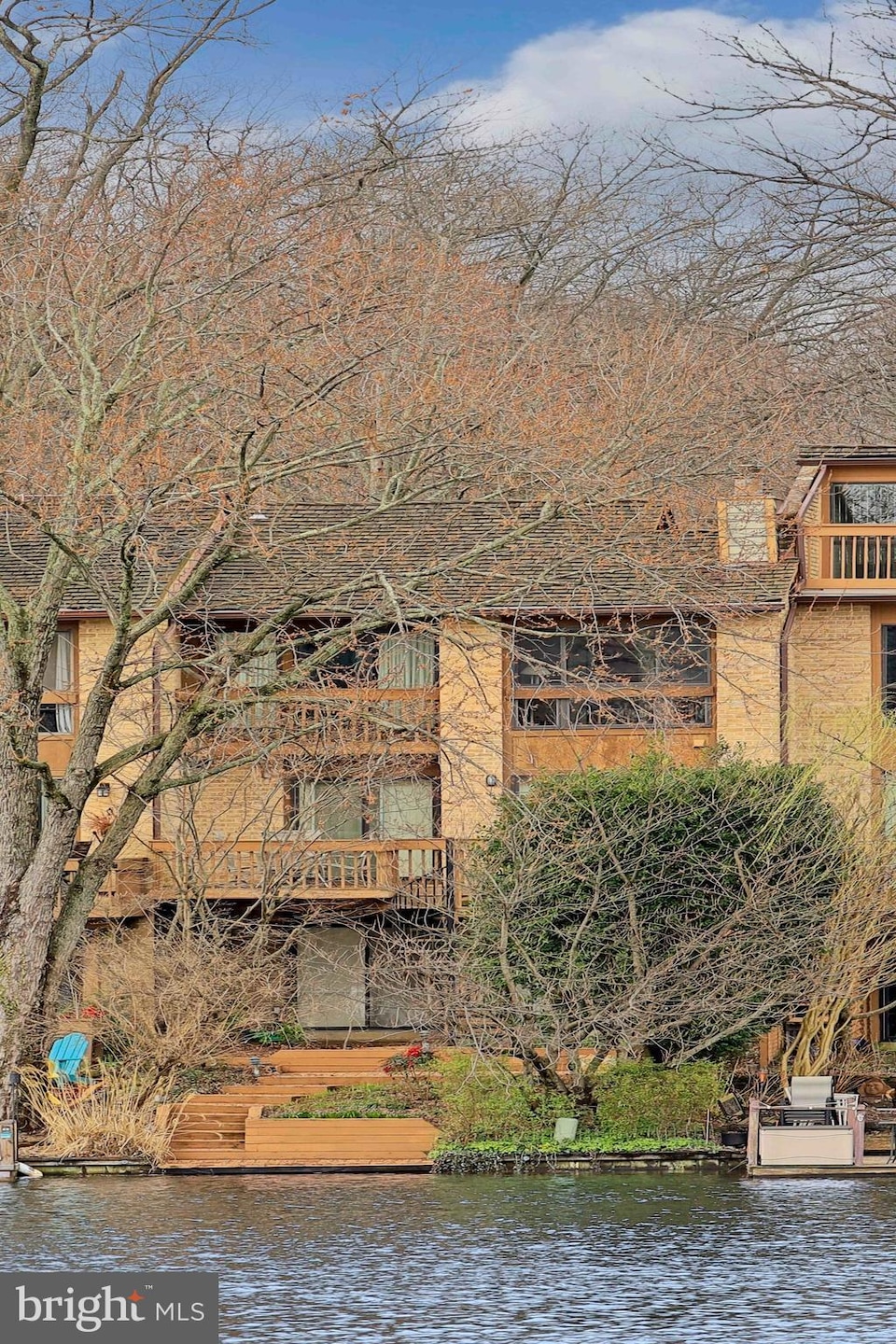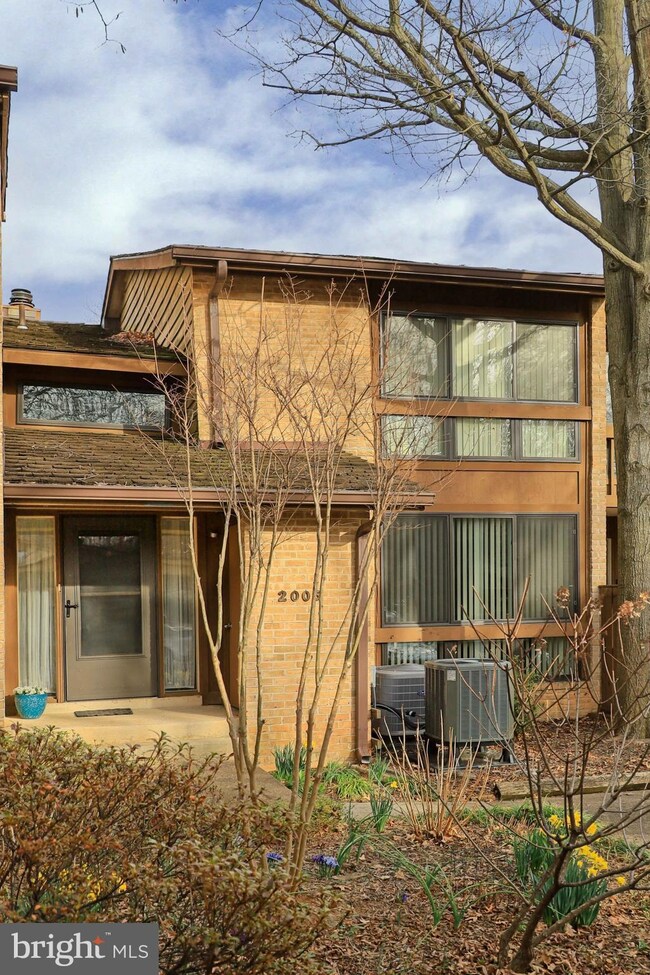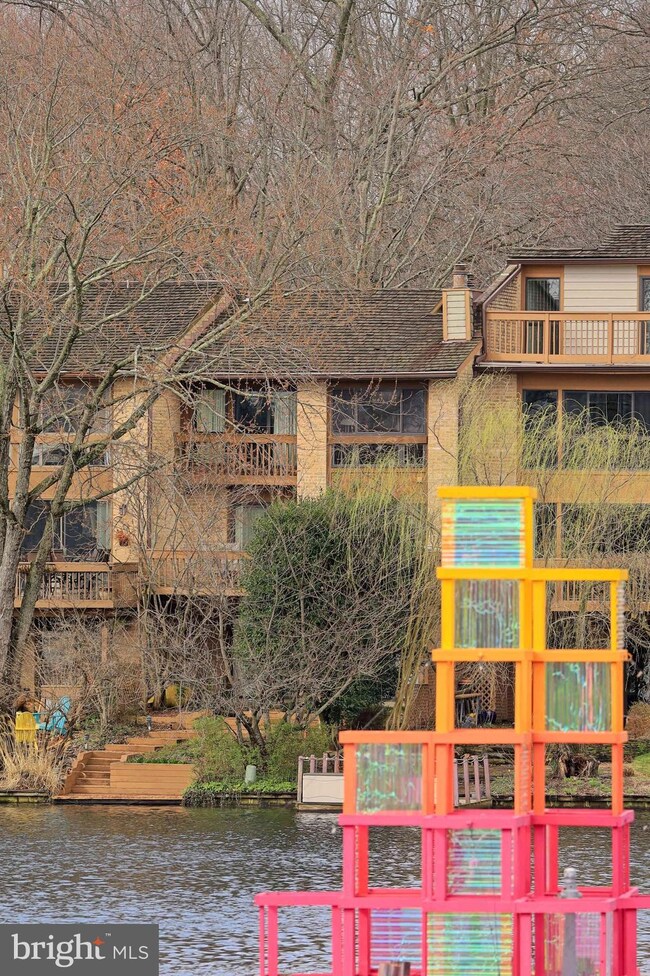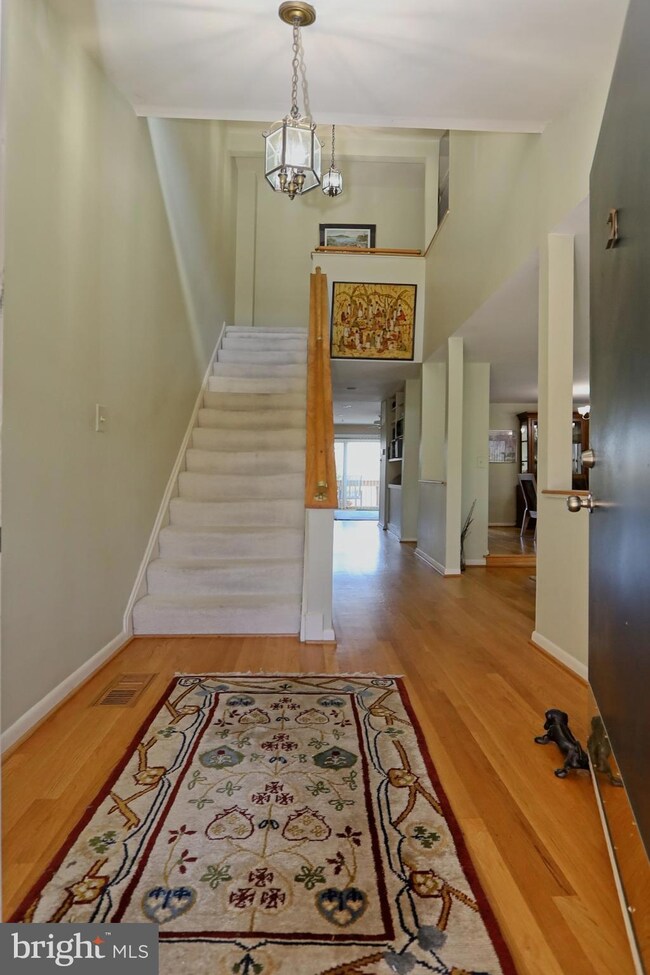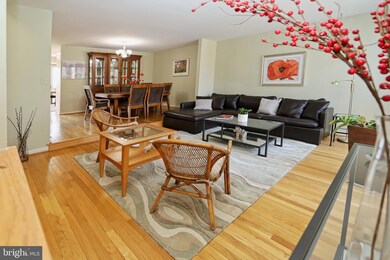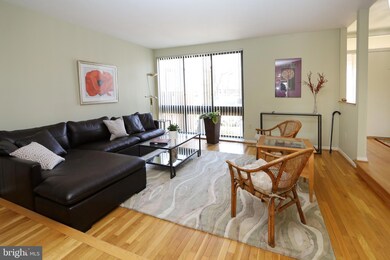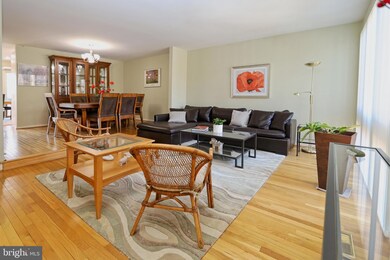
2005 Lakewinds Dr Reston, VA 20191
Highlights
- 24 Feet of Waterfront
- Private Dock Site
- Fishing Allowed
- Terraset Elementary Rated A-
- Boat Ramp
- 3-minute walk to Old Westbury Park
About This Home
As of May 2024WOW – this is the view you've been dreaming of! This 3-level brick and cedar townhome is located in sought-after Lakewinds Cluster, a waterfront community with an ideal location – just minutes from the Wiehle Metro stop, Tysons Corner and Dulles Airport, an easy walk to South Lakes High, Hughes Intermediate, Terraset Elementary and a Montessori School. A short, paved path along Lake Thoreau leads to South Lakes Village Center with groceries, restaurants, shops, Starbucks and CVS. An ideal, end-of-cul-de-sac location, offers lake views in all directions and a STEAM Team artistic sculpture view over the spillway. Inside the Bowsprit offers a two-level entrance foyer with a step-down living room and a formal dining room. You'll notice the custom built-in shelving and cabinetry in many rooms throughout the main level. The family room is complete with a wood-burning fireplace and large sliding glass doors offer fabulous water views. An adjoining kitchen offers a nice table space with sliding glass doors to the deck overlooking the lake. A spiral staircased leads to the lower patio. The upper level includes a large primary bedroom suite with sliding doors to a balcony, also overlooking the lake. Double closets, one a walk-in, and a renovated primary bathroom with double sinks and a glass-enclosed shower complete this area. The second and third bedrooms include large window spaces and well-sized closets, and the full bathroom in the hallway is also renovated. The lower level includes a 23'x23' rec room with two sliding doors to the rear patio. This space could easily become a 4th bedroom and a rec room, each with entry to the patio. A full bathroom adjoins the rec room with a tub/shower combo. A huge area for laundry, storage, workshop and cabinetry complete the lower level. Don't miss this exceptional opportunity to live on this very special lot! Furnace and heat pumps new in 2022.
Last Agent to Sell the Property
Long & Foster Real Estate, Inc. License #0225118045 Listed on: 03/09/2024

Townhouse Details
Home Type
- Townhome
Est. Annual Taxes
- $10,100
Year Built
- Built in 1978
Lot Details
- 2,382 Sq Ft Lot
- 24 Feet of Waterfront
- Cul-De-Sac
- Privacy Fence
- Wood Fence
- Landscaped
- Sloped Lot
- Wooded Lot
- Back Yard
- Property is in very good condition
HOA Fees
- $68 Monthly HOA Fees
Property Views
- Lake
- Scenic Vista
- Woods
Home Design
- Contemporary Architecture
- Brick Exterior Construction
- Block Foundation
- Shake Roof
- Cedar
Interior Spaces
- Property has 3 Levels
- Open Floorplan
- Curved or Spiral Staircase
- Built-In Features
- Chair Railings
- Ceiling Fan
- Recessed Lighting
- Fireplace With Glass Doors
- Screen For Fireplace
- Fireplace Mantel
- Brick Fireplace
- Double Pane Windows
- Replacement Windows
- Window Treatments
- Sliding Windows
- Window Screens
- Sliding Doors
- Entrance Foyer
- Family Room Off Kitchen
- Living Room
- Formal Dining Room
- Recreation Room
Kitchen
- Eat-In Kitchen
- Double Self-Cleaning Oven
- Electric Oven or Range
- Built-In Range
- Built-In Microwave
- Ice Maker
- Dishwasher
- Upgraded Countertops
- Disposal
Flooring
- Wood
- Carpet
- Ceramic Tile
- Vinyl
Bedrooms and Bathrooms
- 3 Bedrooms
- En-Suite Primary Bedroom
- En-Suite Bathroom
- Walk-In Closet
- Bathtub with Shower
- Walk-in Shower
Laundry
- Laundry on lower level
- Electric Front Loading Dryer
- Washer
Partially Finished Basement
- Heated Basement
- Walk-Out Basement
- Basement Fills Entire Space Under The House
- Connecting Stairway
- Rear Basement Entry
- Space For Rooms
Home Security
Parking
- 1 Open Parking Space
- 2 Parking Spaces
- 1 Detached Carport Space
- Private Parking
- Paved Parking
- Parking Lot
- Parking Space Conveys
- 2 Assigned Parking Spaces
Outdoor Features
- Canoe or Kayak Water Access
- Private Water Access
- Property is near a lake
- Boat Ramp
- Private Dock Site
- Shared Waterfront
- Lake Privileges
- Balcony
- Deck
- Patio
Schools
- Terraset Elementary School
- Hughes Middle School
- South Lakes High School
Utilities
- Multiple cooling system units
- Zoned Heating and Cooling System
- Heat Pump System
- Vented Exhaust Fan
- Programmable Thermostat
- Underground Utilities
- Electric Water Heater
Listing and Financial Details
- Tax Lot 65
- Assessor Parcel Number 0262 12030065
Community Details
Overview
- Association fees include common area maintenance, management, parking fee, pier/dock maintenance, pool(s), reserve funds, road maintenance, snow removal, trash
- $167 Other Monthly Fees
- Reston Association
- Built by Castro-Holdsworth
- Reston Subdivision, Bowsprit Floorplan
- Community Lake
- Planned Unit Development
Amenities
- Picnic Area
- Common Area
Recreation
- Boat Dock
- Pier or Dock
- Golf Course Membership Available
- Tennis Courts
- Baseball Field
- Soccer Field
- Community Basketball Court
- Volleyball Courts
- Community Playground
- Community Indoor Pool
- Lap or Exercise Community Pool
- Pool Membership Available
- Fishing Allowed
- Dog Park
- Jogging Path
- Bike Trail
Pet Policy
- Dogs and Cats Allowed
Security
- Storm Doors
Ownership History
Purchase Details
Home Financials for this Owner
Home Financials are based on the most recent Mortgage that was taken out on this home.Purchase Details
Purchase Details
Home Financials for this Owner
Home Financials are based on the most recent Mortgage that was taken out on this home.Similar Homes in Reston, VA
Home Values in the Area
Average Home Value in this Area
Purchase History
| Date | Type | Sale Price | Title Company |
|---|---|---|---|
| Bargain Sale Deed | $950,000 | First American Title | |
| Gift Deed | -- | None Available | |
| Deed | $262,000 | -- |
Mortgage History
| Date | Status | Loan Amount | Loan Type |
|---|---|---|---|
| Previous Owner | $209,600 | No Value Available |
Property History
| Date | Event | Price | Change | Sq Ft Price |
|---|---|---|---|---|
| 10/01/2024 10/01/24 | Rented | $4,300 | -4.4% | -- |
| 09/10/2024 09/10/24 | Under Contract | -- | -- | -- |
| 08/07/2024 08/07/24 | For Rent | $4,500 | 0.0% | -- |
| 05/01/2024 05/01/24 | Sold | $950,000 | -2.1% | $398 / Sq Ft |
| 03/12/2024 03/12/24 | Pending | -- | -- | -- |
| 03/09/2024 03/09/24 | For Sale | $969,900 | -- | $407 / Sq Ft |
Tax History Compared to Growth
Tax History
| Year | Tax Paid | Tax Assessment Tax Assessment Total Assessment is a certain percentage of the fair market value that is determined by local assessors to be the total taxable value of land and additions on the property. | Land | Improvement |
|---|---|---|---|---|
| 2024 | $10,374 | $860,550 | $363,000 | $497,550 |
| 2023 | $10,100 | $859,230 | $363,000 | $496,230 |
| 2022 | $9,415 | $790,830 | $363,000 | $427,830 |
| 2021 | $9,210 | $754,590 | $341,000 | $413,590 |
| 2020 | $8,970 | $729,010 | $341,000 | $388,010 |
| 2019 | $8,749 | $711,020 | $330,000 | $381,020 |
| 2018 | $7,964 | $692,520 | $321,000 | $371,520 |
| 2017 | $7,988 | $661,240 | $297,000 | $364,240 |
| 2016 | $7,965 | $660,680 | $297,000 | $363,680 |
| 2015 | $7,561 | $650,090 | $297,000 | $353,090 |
| 2014 | $7,057 | $608,100 | $275,000 | $333,100 |
Agents Affiliated with this Home
-
Alex Carney

Seller's Agent in 2024
Alex Carney
RE/MAX Gateway, LLC
(703) 853-6687
1 in this area
13 Total Sales
-
Bonnie Haukness

Seller's Agent in 2024
Bonnie Haukness
Long & Foster
(703) 408-8926
13 in this area
57 Total Sales
-
datacorrect BrightMLS
d
Buyer's Agent in 2024
datacorrect BrightMLS
Non Subscribing Office
-
Brian Sullivan

Buyer's Agent in 2024
Brian Sullivan
RE/MAX Gateway, LLC
(703) 690-8000
3 in this area
21 Total Sales
Map
Source: Bright MLS
MLS Number: VAFX2167438
APN: 0262-12030065
- 2034 Lakebreeze Way
- 2085 Cobblestone Ln
- 2029 Lakebreeze Way
- 2003 Lakebreeze Way
- 11184 Silentwood Ln
- 2001 Chadds Ford Dr
- 11200 Beaver Trail Ct Unit 11200
- 11100 Boathouse Ct Unit 101
- 1975 Lakeport Way
- 2045 Headlands Cir
- 2109 S Bay Ln
- 2151 Cabots Point Ln
- 1963A Villaridge Dr
- 1951 Sagewood Ln Unit 311
- 1951 Sagewood Ln Unit 122
- 1951 Sagewood Ln Unit 118
- 2148 S Bay Ln
- 11041 Solaridge Dr
- 11303 Harborside Cluster
- 11050 Granby Ct
