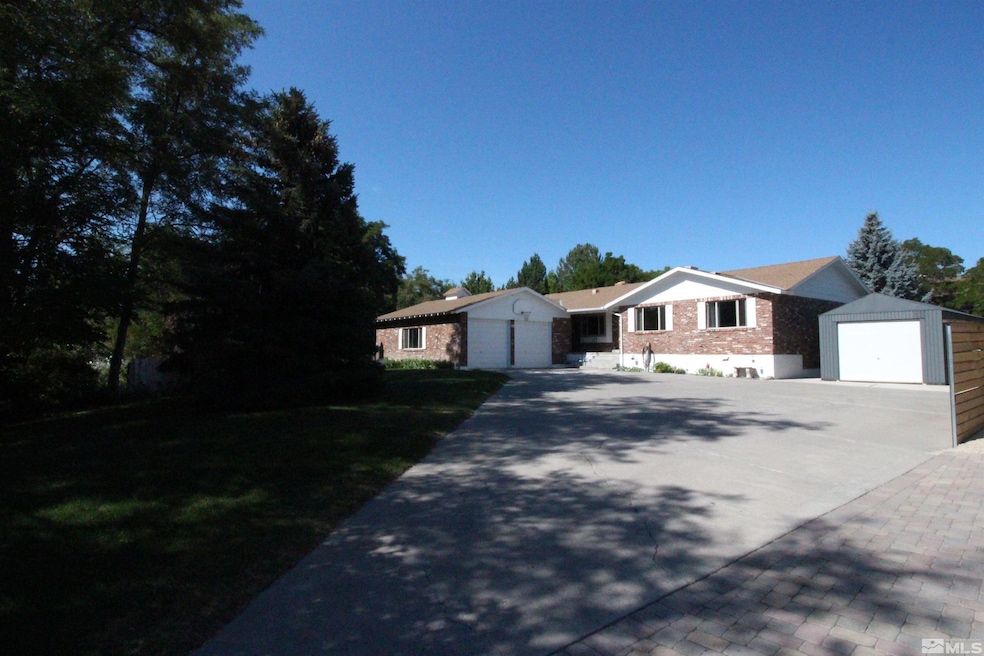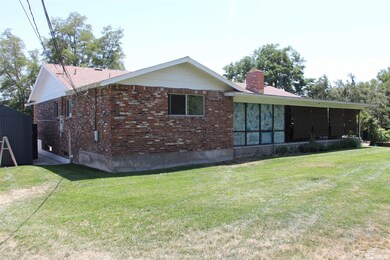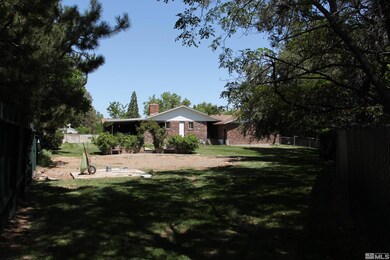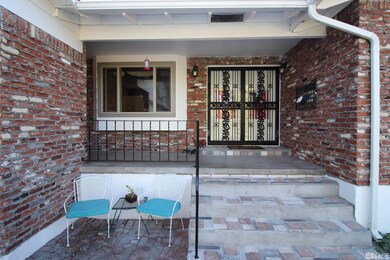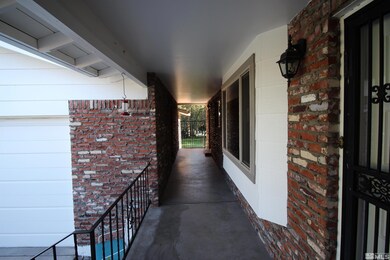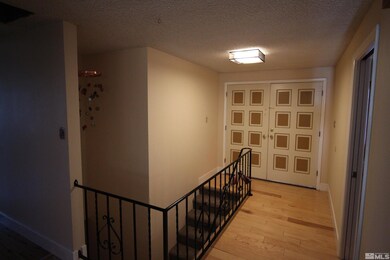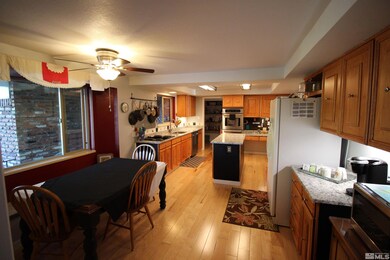
2005 Margot Cir Reno, NV 89509
Skyline Boulevard NeighborhoodEstimated Value: $847,000 - $1,012,000
Highlights
- RV Access or Parking
- Recreation Room
- Mud Room
- Jessie Beck Elementary School Rated A-
- Wood Flooring
- No HOA
About This Home
As of September 2023Secluded and private all brick single level home with a convenient Mid-Town location. Cross the bridge over Last Chance creek to this private property. During the summer you can’t see this house from the street. Large + acre yard offers many possibilities, there’s enough room for a pickleball court! Plenty of parking with two garages with a shop for the hobbyist. Enjoy the outdoor living space with front and rear covered porches with decorative metal railings. Enter through double doors into a formal, entry foyer with hardwood flooring. The living and dining rooms share a 2-sided stone fireplace and hardwood flooring. The large kitchen has a built-in double range, downdraft cooktop and large pantry. The adjoining breakfast room features a bay window with seat. 3 large bedrooms and 3 full baths complete the first level. The finished basement includes storage closets, clubroom w/bar, large laundry room, 3 additional bedrooms, and a full bath. The main level is 2265 Sq. feet with new hardwood or carpeting, and the finished basement adds another 1700 Sq. feet. All the appliances convey and the yard tractor. The seller desires short term leaseback.
Last Agent to Sell the Property
Broker Only, LLC License #B.1002170 Listed on: 08/15/2023
Home Details
Home Type
- Single Family
Est. Annual Taxes
- $2,284
Year Built
- Built in 1967
Lot Details
- 0.52 Acre Lot
- Creek or Stream
- Cul-De-Sac
- Back Yard Fenced
- Landscaped
- Level Lot
- Front and Back Yard Sprinklers
- Property is zoned SF5
Parking
- 3 Car Garage
- Insulated Garage
- Tandem Parking
- Garage Door Opener
- RV Access or Parking
Home Design
- Insulated Concrete Forms
- Batts Insulation
- Pitched Roof
- Shingle Roof
- Composition Roof
- Asphalt Roof
- Concrete Perimeter Foundation
- Stick Built Home
Interior Spaces
- 3,769 Sq Ft Home
- 1-Story Property
- Central Vacuum
- Ceiling Fan
- Double Pane Windows
- ENERGY STAR Qualified Windows with Low Emissivity
- Blinds
- Mud Room
- Entrance Foyer
- Living Room with Fireplace
- Dining Room with Fireplace
- Recreation Room
- Attic Fan
- Property Views
- Finished Basement
Kitchen
- Breakfast Area or Nook
- Double Oven
- Electric Cooktop
- Dishwasher
- ENERGY STAR Qualified Appliances
- Kitchen Island
- Disposal
Flooring
- Wood
- Carpet
- Tile
- Vinyl
Bedrooms and Bathrooms
- 5 Bedrooms
- 4 Full Bathrooms
- Dual Sinks
- Primary Bathroom includes a Walk-In Shower
Laundry
- Laundry Room
- Dryer
- Washer
- Sink Near Laundry
- Shelves in Laundry Area
Home Security
- Smart Thermostat
- Fire and Smoke Detector
Outdoor Features
- Fuel Available
- Patio
- Separate Outdoor Workshop
- Breezeway
Location
- Property is near a creek
Schools
- Beck Elementary School
- Swope Middle School
- Reno High School
Utilities
- Refrigerated and Evaporative Cooling System
- Forced Air Heating System
- Heating System Uses Oil
- Electric Water Heater
- Internet Available
- Phone Available
Community Details
- No Home Owners Association
Listing and Financial Details
- Home warranty included in the sale of the property
- Assessor Parcel Number 01901140
Ownership History
Purchase Details
Home Financials for this Owner
Home Financials are based on the most recent Mortgage that was taken out on this home.Purchase Details
Home Financials for this Owner
Home Financials are based on the most recent Mortgage that was taken out on this home.Similar Homes in Reno, NV
Home Values in the Area
Average Home Value in this Area
Purchase History
| Date | Buyer | Sale Price | Title Company |
|---|---|---|---|
| Biehle Stephen | $765,000 | First American Title | |
| Wharton Spence W | $235,000 | Stewart Title Company |
Mortgage History
| Date | Status | Borrower | Loan Amount |
|---|---|---|---|
| Open | Biehle Stephen | $606,500 | |
| Closed | Biehle Stephen | $612,000 | |
| Previous Owner | Wharton William W Spence | $160,000 | |
| Previous Owner | Wharton Spence W | $75,000 | |
| Previous Owner | Wharton Spence W | $231,300 | |
| Previous Owner | Wharton Spence W | $188,000 | |
| Closed | Wharton Spence W | $23,500 |
Property History
| Date | Event | Price | Change | Sq Ft Price |
|---|---|---|---|---|
| 09/28/2023 09/28/23 | Sold | $765,000 | -3.8% | $203 / Sq Ft |
| 08/24/2023 08/24/23 | Pending | -- | -- | -- |
| 08/14/2023 08/14/23 | Price Changed | $795,000 | +4.7% | $211 / Sq Ft |
| 08/14/2023 08/14/23 | For Sale | $759,000 | -- | $201 / Sq Ft |
Tax History Compared to Growth
Tax History
| Year | Tax Paid | Tax Assessment Tax Assessment Total Assessment is a certain percentage of the fair market value that is determined by local assessors to be the total taxable value of land and additions on the property. | Land | Improvement |
|---|---|---|---|---|
| 2025 | $2,349 | $108,957 | $51,560 | $57,397 |
| 2024 | $2,349 | $107,094 | $50,348 | $56,747 |
| 2023 | $2,284 | $101,060 | $48,510 | $52,550 |
| 2022 | $2,217 | $82,925 | $40,241 | $42,684 |
| 2021 | $2,155 | $76,544 | $34,913 | $41,631 |
| 2020 | $2,092 | $76,075 | $34,913 | $41,162 |
| 2019 | $2,030 | $72,791 | $33,075 | $39,716 |
| 2018 | $1,969 | $63,619 | $25,725 | $37,894 |
| 2017 | $1,913 | $61,170 | $23,888 | $37,282 |
| 2016 | $1,864 | $60,053 | $20,948 | $39,105 |
| 2015 | $1,863 | $53,211 | $12,311 | $40,900 |
| 2014 | $1,809 | $48,749 | $7,571 | $41,178 |
| 2013 | -- | $48,090 | $6,652 | $41,438 |
Agents Affiliated with this Home
-
Jeffrey Davis
J
Seller's Agent in 2023
Jeffrey Davis
Broker Only, LLC
(602) 888-4096
1 in this area
45 Total Sales
-
Matthew Janess

Buyer's Agent in 2023
Matthew Janess
RE/MAX
(775) 386-2283
3 in this area
61 Total Sales
Map
Source: Northern Nevada Regional MLS
MLS Number: 230009376
APN: 019-011-40
- 745 Rosewood Dr
- 1780 Fairfield Ave
- 670 Rosewood Dr
- 10 Southridge Dr
- 2303 Homestead Place
- 1290 Westwood Dr
- 2353 Queen Anne Ct
- 1901 Marsh Ave
- 2393 Queen Anne Ct
- 1495 Nixon Ave
- 395 Chevy Chase St
- 2375 S Arlington Ave
- 995 Skyline Blvd
- 1495 Lillian Way
- 1460 Westwood Dr
- 1555 S Marsh Ave
- 2345 Crescent Cir
- 1325 Nixon Ave
- 1410 Patrick Ave
- 1550 Mount Rose St
- 2005 Margot Cir
- 2045 Margot Cir
- 1985 Margot Cir
- 2010 Margot Cir
- 1945 Margot Cir
- 2040 Margot Cir
- 1990 Margot Cir
- 1075 Maplewood Dr
- 2030 Margot Cir
- 1085 Maplewood Dr
- 1980 Margot Cir
- 995 Maplewood Dr
- 1042 W Plumb Ln
- 2035 Upson Ln
- 1095 Maplewood Dr
- 955 Maplewood Dr
- 1995 Upson Ln
- 2065 Upson Ln
- 926 W Plumb Ln
- 1060 Maplewood Dr
