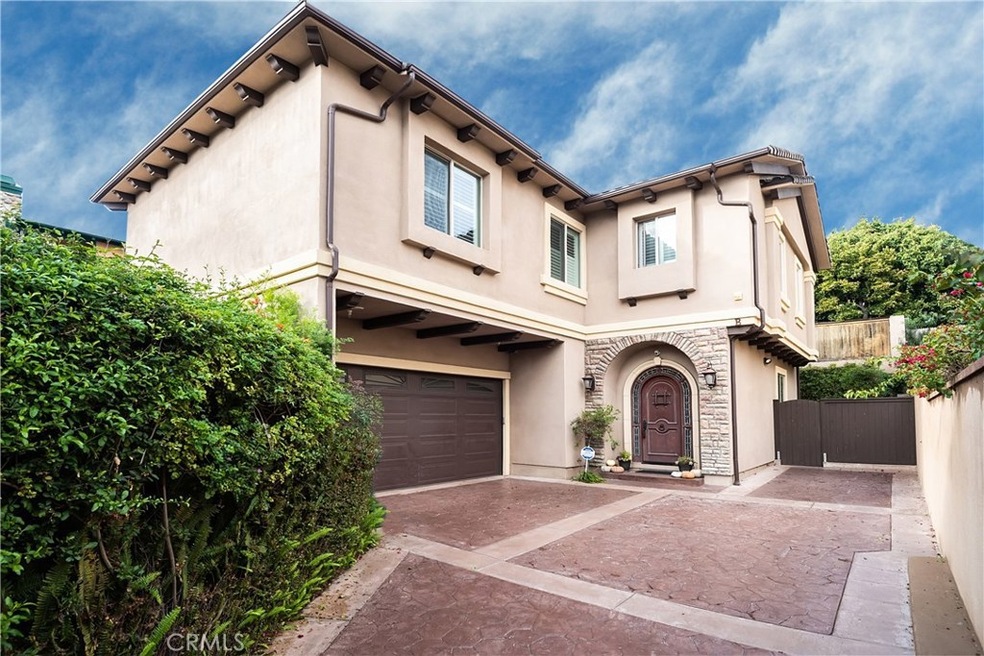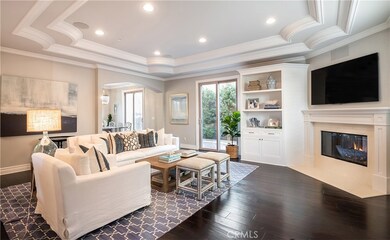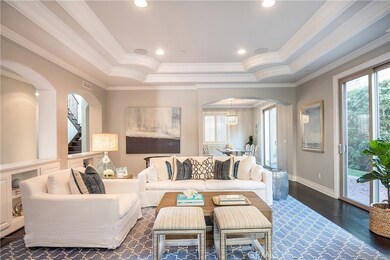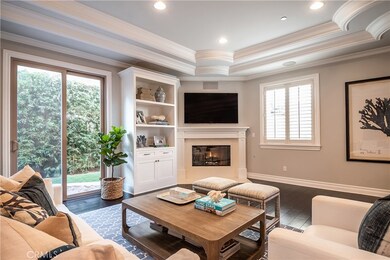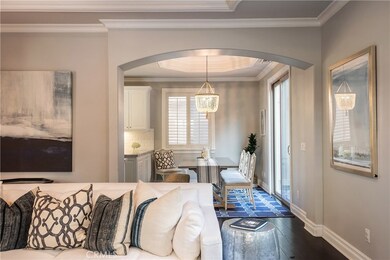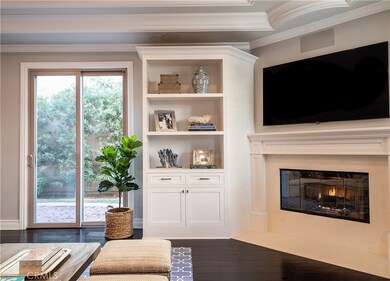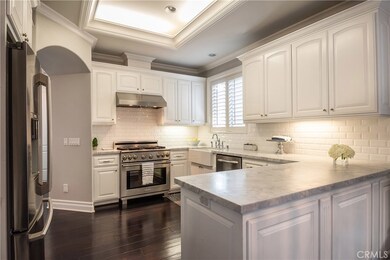
2005 Marshallfield Ln Unit B Redondo Beach, CA 90278
North Redondo Beach NeighborhoodHighlights
- Primary Bedroom Suite
- Fireplace in Primary Bedroom
- Neighborhood Views
- Jefferson Elementary School Rated A+
- Wood Flooring
- 3-minute walk to Gregg Parkette
About This Home
As of March 2020Superior back unit Townhome situated in a West location of North Redondo Beach. Only 9 years old, the sellers recently renovated by adding beautiful wide planked hard wood floors in the living areas and a gorgeous new kitchen complete with marble counter tops and stainless steel appliances. This detached Townhome is in absolute mint condition. The first floor is open living space with a nice dining area, large living room with inviting fireplace and plenty of built in's and storage closet for all your favorite books and photo's. Two sliding glass doors open up to the wonderful private back yard to create an indoor / outdoor feel which is perfect for entertaining. Upstairs you will find all 4 bedrooms, as well as a laundry room. The master suite features a fireplace, wet bar with mini fridge, ginormous walk-in closet and spa-like bathroom. Perfect family floor plan in the sought after Jefferson School District. Did we mention there is Air Conditioning too so you can simply move-in and enjoy this beautiful home!
Last Agent to Sell the Property
Strand Hill Properties Brokerage Phone: 310.613.6609 License #01910418 Listed on: 01/14/2020
Townhouse Details
Home Type
- Townhome
Est. Annual Taxes
- $17,280
Year Built
- Built in 2011
Lot Details
- 7,501 Sq Ft Lot
- No Common Walls
HOA Fees
- $50 Monthly HOA Fees
Parking
- 2 Car Attached Garage
- 1 Open Parking Space
Interior Spaces
- 2,500 Sq Ft Home
- Living Room with Fireplace
- Neighborhood Views
- Laundry Room
Flooring
- Wood
- Stone
Bedrooms and Bathrooms
- 4 Bedrooms
- Fireplace in Primary Bedroom
- All Upper Level Bedrooms
- Primary Bedroom Suite
- Walk-In Closet
Additional Features
- Urban Location
- Central Heating and Cooling System
Community Details
- Master Insurance
- 2 Units
- 2005 Marshallfield Association, Phone Number (310) 000-0000
Listing and Financial Details
- Tax Lot 1
- Tax Tract Number 8060
- Assessor Parcel Number 4156029073
Ownership History
Purchase Details
Home Financials for this Owner
Home Financials are based on the most recent Mortgage that was taken out on this home.Purchase Details
Home Financials for this Owner
Home Financials are based on the most recent Mortgage that was taken out on this home.Purchase Details
Purchase Details
Home Financials for this Owner
Home Financials are based on the most recent Mortgage that was taken out on this home.Similar Homes in Redondo Beach, CA
Home Values in the Area
Average Home Value in this Area
Purchase History
| Date | Type | Sale Price | Title Company |
|---|---|---|---|
| Grant Deed | $1,385,000 | Usa National Title Company | |
| Grant Deed | $999,500 | None Available | |
| Interfamily Deed Transfer | -- | None Available | |
| Grant Deed | $857,000 | Lawyers Title Company |
Mortgage History
| Date | Status | Loan Amount | Loan Type |
|---|---|---|---|
| Open | $1,099,000 | New Conventional | |
| Previous Owner | $1,108,000 | New Conventional | |
| Previous Owner | $799,600 | New Conventional | |
| Previous Owner | $250,000 | Future Advance Clause Open End Mortgage | |
| Previous Owner | $375,000 | New Conventional | |
| Previous Owner | $350,000 | Purchase Money Mortgage |
Property History
| Date | Event | Price | Change | Sq Ft Price |
|---|---|---|---|---|
| 03/20/2020 03/20/20 | Sold | $1,385,000 | -0.7% | $554 / Sq Ft |
| 01/26/2020 01/26/20 | Pending | -- | -- | -- |
| 01/14/2020 01/14/20 | For Sale | $1,395,000 | +39.6% | $558 / Sq Ft |
| 01/14/2015 01/14/15 | Sold | $999,500 | 0.0% | $400 / Sq Ft |
| 12/04/2014 12/04/14 | Pending | -- | -- | -- |
| 11/10/2014 11/10/14 | For Sale | $999,500 | 0.0% | $400 / Sq Ft |
| 11/09/2014 11/09/14 | Pending | -- | -- | -- |
| 11/06/2014 11/06/14 | For Sale | $999,500 | +16.6% | $400 / Sq Ft |
| 03/02/2012 03/02/12 | Sold | $857,000 | -4.7% | $343 / Sq Ft |
| 02/22/2012 02/22/12 | Pending | -- | -- | -- |
| 09/15/2011 09/15/11 | Price Changed | $899,000 | -4.3% | $360 / Sq Ft |
| 07/05/2011 07/05/11 | For Sale | $939,000 | -- | $376 / Sq Ft |
Tax History Compared to Growth
Tax History
| Year | Tax Paid | Tax Assessment Tax Assessment Total Assessment is a certain percentage of the fair market value that is determined by local assessors to be the total taxable value of land and additions on the property. | Land | Improvement |
|---|---|---|---|---|
| 2024 | $17,280 | $1,484,996 | $631,419 | $853,577 |
| 2023 | $16,961 | $1,455,880 | $619,039 | $836,841 |
| 2022 | $16,691 | $1,427,334 | $606,901 | $820,433 |
| 2021 | $16,255 | $1,399,348 | $595,001 | $804,347 |
| 2020 | $12,990 | $1,098,384 | $316,381 | $782,003 |
| 2019 | $12,702 | $1,076,848 | $310,178 | $766,670 |
| 2018 | $12,348 | $1,055,735 | $304,097 | $751,638 |
| 2016 | $11,932 | $1,014,741 | $292,290 | $722,451 |
| 2015 | $10,711 | $909,436 | $318,356 | $591,080 |
Agents Affiliated with this Home
-
Brigitte Pratt

Seller's Agent in 2020
Brigitte Pratt
Strand Hill Properties
(310) 613-6609
2 in this area
44 Total Sales
-
Kevin Pratt

Seller Co-Listing Agent in 2020
Kevin Pratt
Strand Hill Properties
(310) 738-2348
2 in this area
39 Total Sales
-
Glenn Jepson

Buyer's Agent in 2020
Glenn Jepson
Ocean Pacific Property Management, Inc.
(818) 599-0609
4 Total Sales
-
Jan Rhees

Seller's Agent in 2015
Jan Rhees
PR Advisors Inc DBA Pinnacle Realty
(310) 689-8779
1 in this area
8 Total Sales
-
Manoj Narang
M
Seller's Agent in 2012
Manoj Narang
3 Leaf Realty Inc
(310) 800-0510
3 in this area
5 Total Sales
Map
Source: California Regional Multiple Listing Service (CRMLS)
MLS Number: SB20008964
APN: 4156-029-073
- 1909 Belmont Ln Unit B
- 2103 Belmont Ln
- 2013 Speyer Ln Unit A
- 905 Blossom Ln
- 1817 Clark Ln Unit B
- 2007 Huntington Ln
- 2004 Grant Ave Unit B
- 1910 Grant Ave Unit 4
- 1507 Flagler Ln
- 1814 Grant Ave Unit 7
- 2107 Grant Ave Unit 2
- 2220 Huntington Ln Unit 4
- 1832 Rockefeller Ln Unit 4
- 2306 Clark Ln Unit A
- 2212 Grant Ave
- 2214 Grant Ave
- 2002 Carnegie Ln Unit A
- 1708 Blossom Ln
- 2100 Carnegie Ln
- 2306 Huntington Ln Unit B
