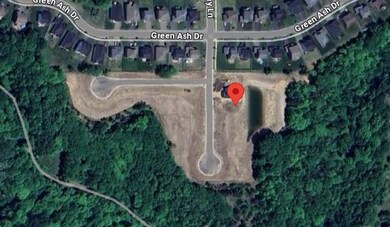
2005 Mulberry Ln Carver, MN 55315
Estimated payment $3,301/month
Highlights
- New Construction
- 3 Car Attached Garage
- 1-Story Property
- East Union Elementary School Rated A-
- Living Room
- Forced Air Heating and Cooling System
About This Home
Top Notch Construction is proud to present this beautiful rambler home in Brookeview. Located in Carver just a few minutes away from downtown Chaska. This modern floor plan has 2,330 square feet finished with added storage space on the lower level, is dressed w/Quartz countertops and custom wood cabinets – all soft close. Featuring a large great room, open floor plan concept with kitchen and dining attached as well as a separate incredible family room on the lower level. Enjoy the master suite walk-in tiled shower to the ceiling and spacious walk-in closet. We have other lots available in the Brookeview neighborhood with numerous home packages to choose from or we can design the perfect plan for you to fit every square inch to your needs! This home is currently in the late stages of construction with a completion date of 45-60 days from May 20, 2025. Buyer may make selections for finishes that are not currently completed!
Home Details
Home Type
- Single Family
Est. Annual Taxes
- $1,620
Year Built
- Built in 2025 | New Construction
Lot Details
- 7,841 Sq Ft Lot
- Lot Dimensions are 50x158
HOA Fees
- $40 Monthly HOA Fees
Parking
- 3 Car Attached Garage
Interior Spaces
- 1-Story Property
- Family Room with Fireplace
- Living Room
- Dining Room
- Washer and Dryer Hookup
- Basement
Kitchen
- Range
- Microwave
- Dishwasher
- Disposal
Bedrooms and Bathrooms
- 3 Bedrooms
Additional Features
- Air Exchanger
- Forced Air Heating and Cooling System
Community Details
- Brookeview Homeowners Association, Phone Number (612) 382-9293
- Built by TOP NOTCH CONSTRUCTION INC
- Brookeview Subdivision
Listing and Financial Details
- Assessor Parcel Number 200490200
Map
Home Values in the Area
Average Home Value in this Area
Tax History
| Year | Tax Paid | Tax Assessment Tax Assessment Total Assessment is a certain percentage of the fair market value that is determined by local assessors to be the total taxable value of land and additions on the property. | Land | Improvement |
|---|---|---|---|---|
| 2025 | $1,620 | $111,700 | $111,700 | $0 |
| 2024 | $1,590 | $190,000 | $190,000 | $0 |
| 2023 | $478 | $190,000 | $190,000 | $0 |
Property History
| Date | Event | Price | Change | Sq Ft Price |
|---|---|---|---|---|
| 05/17/2025 05/17/25 | For Sale | $574,900 | -- | $247 / Sq Ft |
Purchase History
| Date | Type | Sale Price | Title Company |
|---|---|---|---|
| Warranty Deed | $280,000 | Hamilton National Title |
Mortgage History
| Date | Status | Loan Amount | Loan Type |
|---|---|---|---|
| Open | $336,000 | Construction | |
| Closed | $224,000 | New Conventional |
Similar Homes in the area
Source: NorthstarMLS
MLS Number: 6723127
APN: 20.0490200
- 2004 Mulberry Ln
- 2017 Mulberry Ln
- 2002 Mulberry Ln
- 1976 Mulberry Ln
- 1760 Mount Hope Rd
- 1145 Mount Hope Rd
- 498 Skyview Ln
- 1654 White Pine Way Unit F
- 1340 Chestnut Cir
- 317 6th St E
- 4250 Chaska Blvd
- 115 Crest Dr
- 1946 Meridian Curve
- 1507 Gable Dr
- 412 W 4th St
- 1430 Nutmeg Cir
- 1935 Tamarack Rd
- 1938 Tamarack Rd
- 1941 Tamarack Rd
- 1901 Spruce Ct
- 1591 Hartwell Dr
- 1226 Maple Ln
- 1 River Bend Place
- 110 E 1st St
- 123 N Walnut St
- 800-816 N Walnut Place
- 1045 Yellow Brick Rd
- 325 Engler Blvd
- 1971 Shamrock Place
- 1212-1212 Crosstown Blvd
- 5399 Robinwood Ct
- 5539 Welter Way
- 2974 Clover Ridge Dr
- 2915 Clover Ridge Dr
- 744 Ravoux Rd
- 3200 Clover Ridge Dr
- 3038 Walden Dr
- 1600 Clover Ridge
- 739 Ashley Dr
- 1220 Taylor St






