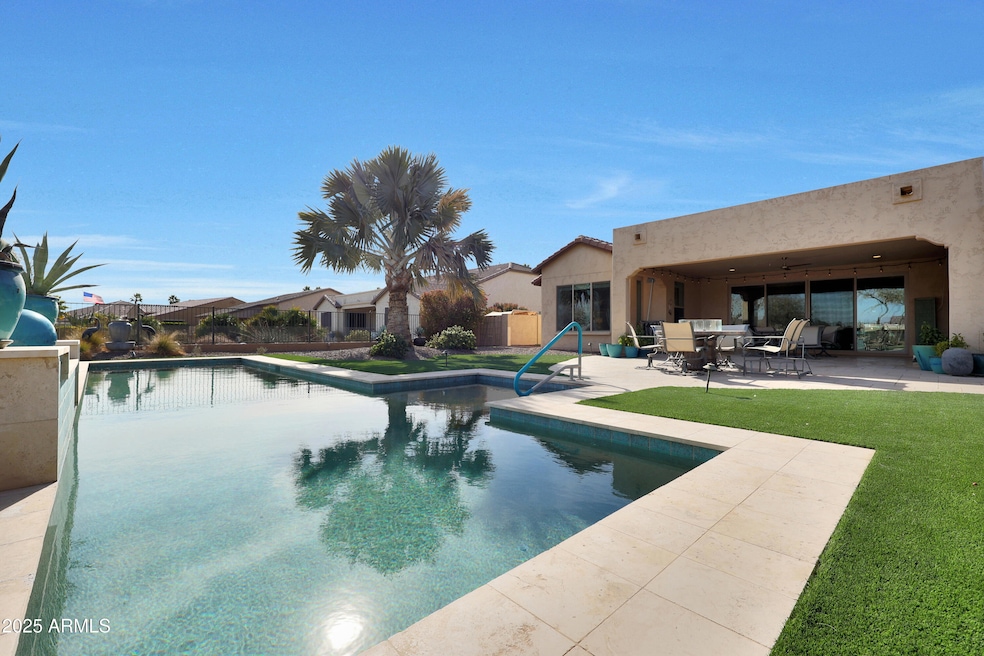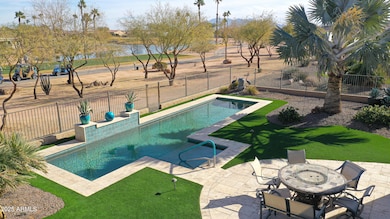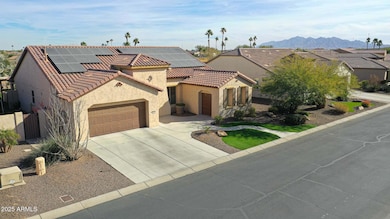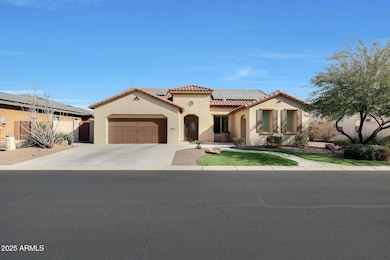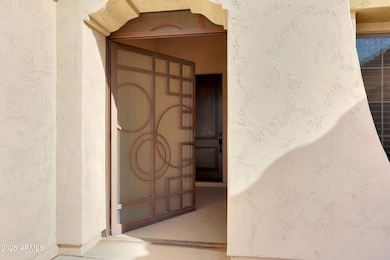
2005 N 169th Ave Goodyear, AZ 85395
Palm Valley NeighborhoodHighlights
- On Golf Course
- Fitness Center
- Heated Lap Pool
- Verrado Middle School Rated A-
- Gated with Attendant
- Solar Power System
About This Home
As of June 2025This stunning residence features 2 BR + Den, 2.5 Baths, an Extended 2 car Garage & separate Golf Cart Garage! You'll be absolutely amazed by the BREATHTAKING VIEWS of the GOLF COURSE, WATER, & MOUNTAINS the moment you step inside! The outdoor oasis is a dream come true, showcasing a HEATED SALTWATER POOL with Pentair equipment, serene water features and generous travertine patio with an extended covered porch & built-in BBQ—ideal for unforgettable gatherings! Inside, the CHEF-INSPIRED kitchen shines with stainless steel appliances, gorgeous granite countertops, and upgraded dove-tailed, soft-close cabinet drawers, for plenty of storage. And with a FULLY OWNED SOLAR SYSTEM, this home seamlessly combines luxury & energy efficiency. A DEFINITE MUST SEE!! Nestled in the resort-style community of PebbleCreek, offering world-class amenities, featuring 3-18 hole golf courses, 36 pickleball courts, 3 community swimming pools, tennis, bocce ball, walking paths, 2 restaurants, and 2 full service bars. This home is move-in ready, so you can start enjoying the ultimate resort lifestyle right away. Don't miss out on this amazing opportunity to make it yours!
Last Agent to Sell the Property
Realty ONE Group License #SA680495000 Listed on: 01/31/2025
Home Details
Home Type
- Single Family
Est. Annual Taxes
- $5,092
Year Built
- Built in 2014
Lot Details
- 0.27 Acre Lot
- On Golf Course
- Desert faces the front and back of the property
- Wrought Iron Fence
- Block Wall Fence
- Artificial Turf
- Front and Back Yard Sprinklers
- Sprinklers on Timer
HOA Fees
- $272 Monthly HOA Fees
Parking
- 2.5 Car Direct Access Garage
- 2 Open Parking Spaces
- Garage Door Opener
- Golf Cart Garage
Home Design
- Santa Barbara Architecture
- Tile Roof
- Block Exterior
- Stucco
Interior Spaces
- 2,260 Sq Ft Home
- 1-Story Property
- Ceiling height of 9 feet or more
- Double Pane Windows
- Low Emissivity Windows
- Tile Flooring
- Mountain Views
Kitchen
- Breakfast Bar
- Gas Cooktop
- Built-In Microwave
- Kitchen Island
- Granite Countertops
Bedrooms and Bathrooms
- 2 Bedrooms
- Primary Bathroom is a Full Bathroom
- 2.5 Bathrooms
- Dual Vanity Sinks in Primary Bathroom
- Easy To Use Faucet Levers
- Bathtub With Separate Shower Stall
Outdoor Features
- Heated Lap Pool
- Covered patio or porch
- Built-In Barbecue
Schools
- Litchfield Elementary School
- Agua Fria High School
Utilities
- Central Air
- Heating System Uses Natural Gas
- Water Purifier
- Water Softener
- High Speed Internet
- Cable TV Available
Additional Features
- No Interior Steps
- Solar Power System
Listing and Financial Details
- Tax Lot 22
- Assessor Parcel Number 501-02-240
Community Details
Overview
- Association fees include ground maintenance, street maintenance
- Pebblecreek HOA, Phone Number (623) 935-6787
- Built by Robson Builders
- Pebblecreek Phase 2 Unit 54 Various Lots And Tract Subdivision, Treviso Floorplan
Amenities
- Theater or Screening Room
- Recreation Room
Recreation
- Golf Course Community
- Tennis Courts
- Pickleball Courts
- Fitness Center
- Heated Community Pool
- Community Spa
- Bike Trail
Security
- Gated with Attendant
Ownership History
Purchase Details
Home Financials for this Owner
Home Financials are based on the most recent Mortgage that was taken out on this home.Purchase Details
Home Financials for this Owner
Home Financials are based on the most recent Mortgage that was taken out on this home.Similar Homes in Goodyear, AZ
Home Values in the Area
Average Home Value in this Area
Purchase History
| Date | Type | Sale Price | Title Company |
|---|---|---|---|
| Warranty Deed | $850,000 | Wfg National Title Insurance C | |
| Cash Sale Deed | $534,737 | Old Republic Title Agency |
Mortgage History
| Date | Status | Loan Amount | Loan Type |
|---|---|---|---|
| Open | $580,000 | New Conventional |
Property History
| Date | Event | Price | Change | Sq Ft Price |
|---|---|---|---|---|
| 06/05/2025 06/05/25 | Sold | $850,000 | -3.4% | $376 / Sq Ft |
| 05/13/2025 05/13/25 | Pending | -- | -- | -- |
| 03/30/2025 03/30/25 | Price Changed | $879,500 | -2.2% | $389 / Sq Ft |
| 03/15/2025 03/15/25 | Price Changed | $899,500 | -6.8% | $398 / Sq Ft |
| 02/11/2025 02/11/25 | Price Changed | $965,000 | -2.5% | $427 / Sq Ft |
| 01/31/2025 01/31/25 | For Sale | $990,000 | +85.1% | $438 / Sq Ft |
| 05/31/2016 05/31/16 | Sold | $534,737 | -5.3% | $243 / Sq Ft |
| 04/29/2016 04/29/16 | Pending | -- | -- | -- |
| 01/15/2016 01/15/16 | Price Changed | $564,737 | -3.4% | $256 / Sq Ft |
| 11/12/2015 11/12/15 | Price Changed | $584,737 | -1.0% | $265 / Sq Ft |
| 10/09/2015 10/09/15 | Price Changed | $590,737 | +1.0% | $268 / Sq Ft |
| 09/03/2015 09/03/15 | Price Changed | $584,737 | +0.9% | $265 / Sq Ft |
| 06/26/2015 06/26/15 | Price Changed | $579,737 | +1.0% | $263 / Sq Ft |
| 04/14/2015 04/14/15 | Price Changed | $573,737 | +0.9% | $260 / Sq Ft |
| 04/13/2015 04/13/15 | Price Changed | $568,737 | +2.7% | $258 / Sq Ft |
| 04/13/2015 04/13/15 | Price Changed | $553,737 | +1.1% | $251 / Sq Ft |
| 03/10/2015 03/10/15 | For Sale | $547,737 | -- | $249 / Sq Ft |
Tax History Compared to Growth
Tax History
| Year | Tax Paid | Tax Assessment Tax Assessment Total Assessment is a certain percentage of the fair market value that is determined by local assessors to be the total taxable value of land and additions on the property. | Land | Improvement |
|---|---|---|---|---|
| 2025 | $5,092 | $50,238 | -- | -- |
| 2024 | $5,242 | $47,845 | -- | -- |
| 2023 | $5,242 | $67,270 | $13,450 | $53,820 |
| 2022 | $5,176 | $70,080 | $14,010 | $56,070 |
| 2021 | $5,259 | $59,910 | $11,980 | $47,930 |
| 2020 | $5,095 | $55,510 | $11,100 | $44,410 |
| 2019 | $4,834 | $50,850 | $10,170 | $40,680 |
| 2018 | $4,768 | $44,600 | $8,920 | $35,680 |
| 2017 | $4,266 | $44,560 | $8,910 | $35,650 |
| 2016 | $4,050 | $42,610 | $8,520 | $34,090 |
| 2015 | $797 | $8,008 | $8,008 | $0 |
Agents Affiliated with this Home
-

Seller's Agent in 2025
Beverly Kearsley
Realty One Group
(480) 399-2930
4 in this area
28 Total Sales
-

Seller Co-Listing Agent in 2025
Lavona Buttrum
Realty One Group
(602) 505-1170
21 in this area
115 Total Sales
-
K
Buyer's Agent in 2025
Kristi Macpherson
1912 Realty
(480) 516-0555
2 in this area
26 Total Sales
-
N
Buyer Co-Listing Agent in 2025
Nancy Woods
1912 Realty
(480) 516-0555
1 in this area
22 Total Sales
-
J
Seller's Agent in 2016
Jack Sarsam
Pebble Creek Properties Limited Partnership
Map
Source: Arizona Regional Multiple Listing Service (ARMLS)
MLS Number: 6813469
APN: 501-02-240
- 16913 W Holly St
- 16954 W Palm Ln
- 16938 W Granada Rd
- 16961 W Holly St
- 16878 W Coronado Rd
- 16729 W Alvarado Dr
- 16946 W Vernon Ave
- 16747 W Berkeley Rd
- 16772 W Cypress St
- 16758 W Almeria Rd
- 2120 N 166th Dr
- 16987 W Princeton Ave
- 1775 N 164th Dr
- 1176 N 169th Ave
- 16789 W Moreland St
- 2088 N 164th Ave
- 16881 W Merrell St
- 16868 W Earll Dr
- 16681 W Merrell St
- 3009 N 168th Ave
