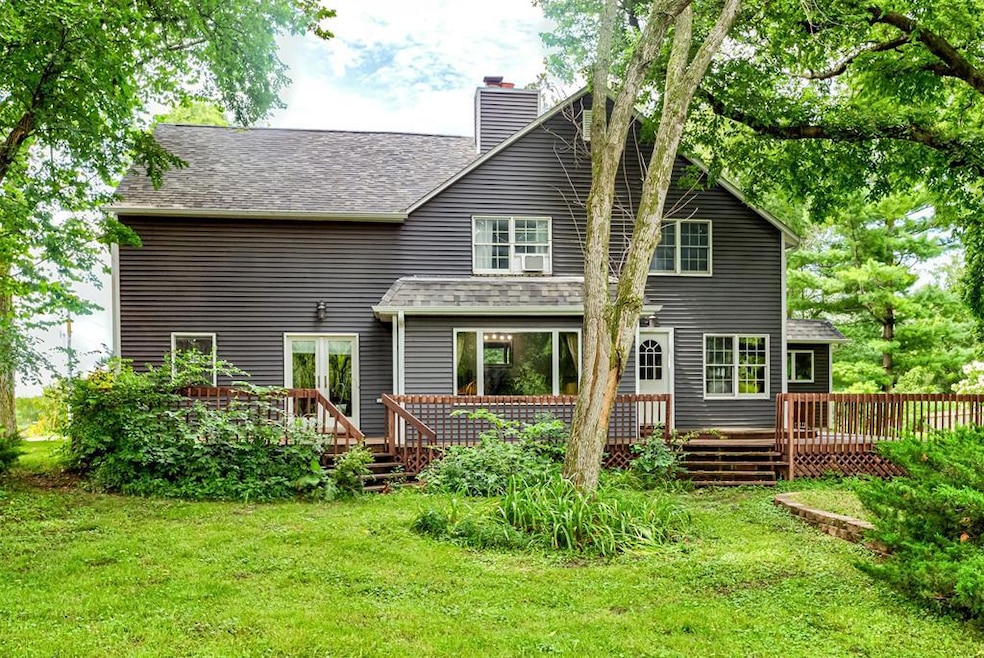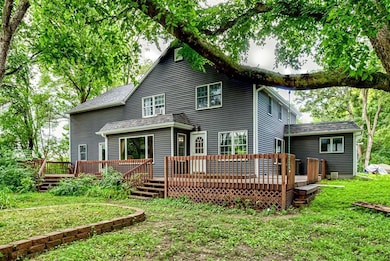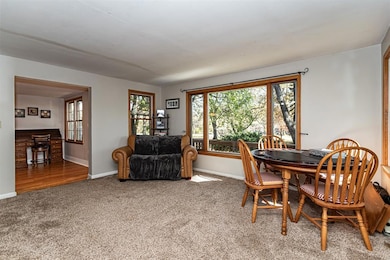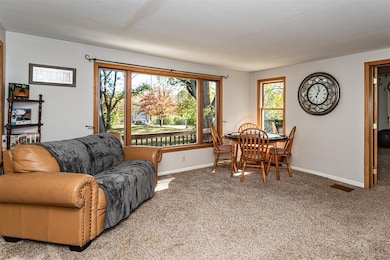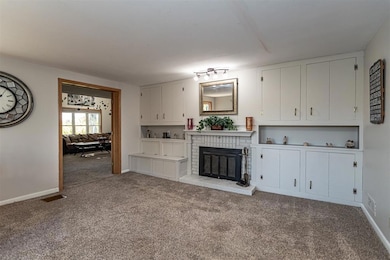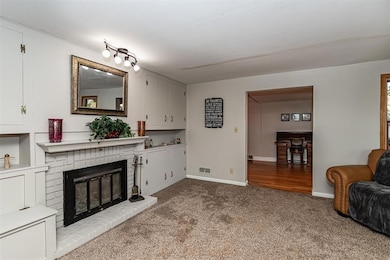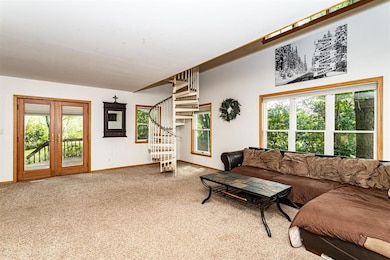2005 N Dakota Ave Ames, IA 50014
Onion Creek NeighborhoodEstimated payment $2,504/month
Highlights
- 0.95 Acre Lot
- Deck
- Vaulted Ceiling
- Ames High School Rated A-
- Recreation Room
- Wood Flooring
About This Home
Tucked into the historic Franklin Township, this two story home provides acreage style charm. This home features 3,000+ sq ft, 4 bedrooms and 2 bathrooms. When you walk in the front door you’ll be greeted by a formal dining room, continue into the spacious kitchen which features tons of windows, cabinets and new flooring. This home features two living rooms, one with a fireplace and built-in cabinets, the second one features vaulted ceilings and a spiral staircase that leads to the loft. Additionally you’ll find a laundry room, entry/mudroom, office area, a study and 3/4 bathroom on the main level. Upstairs you’ll find 4 spacious bedrooms and a full bathroom. The full length deck on the front of the home provides for great entertaining or family gatherings in a secluded space, tucked in by mature aak, treated ash, and pear trees, as well as perennials. The back patio connects the home and multi-use garage where you can sit under the lights and use the fire pit. The newly built 2,240 sq ft garage almost doubles your living space as this is the perfect place for all your hobbies and entertaining needs. Built in 1918, this homestead has been updated for peace of mind with new roof, siding, high efficiency furnace & central air, as well as plumbing, electrical, and well system improvements. Close proximity to schools, parks, and quick access to Hwy 30 and I-35. Seller is willing to provide a flooring credit with acceptable offer.
Home Details
Home Type
- Single Family
Est. Annual Taxes
- $4,454
Year Built
- Built in 1918
Lot Details
- 0.95 Acre Lot
Home Design
- Block Foundation
- Asphalt Shingled Roof
- Vinyl Siding
Interior Spaces
- 3,010 Sq Ft Home
- 2-Story Property
- Vaulted Ceiling
- Wood Burning Fireplace
- Gas Log Fireplace
- Mud Room
- Family Room
- Formal Dining Room
- Den
- Recreation Room
- Unfinished Basement
Kitchen
- Stove
- Microwave
- Dishwasher
Flooring
- Wood
- Carpet
- Tile
- Luxury Vinyl Plank Tile
Bedrooms and Bathrooms
- 4 Bedrooms
Laundry
- Laundry Room
- Laundry on main level
Parking
- 4 Car Detached Garage
- Driveway
Outdoor Features
- Deck
- Patio
- Fire Pit
Utilities
- Forced Air Heating and Cooling System
- Well
- Septic Tank
Community Details
- No Home Owners Association
Listing and Financial Details
- Assessor Parcel Number 0531260255
Map
Home Values in the Area
Average Home Value in this Area
Tax History
| Year | Tax Paid | Tax Assessment Tax Assessment Total Assessment is a certain percentage of the fair market value that is determined by local assessors to be the total taxable value of land and additions on the property. | Land | Improvement |
|---|---|---|---|---|
| 2025 | $4,454 | $397,100 | $146,300 | $250,800 |
| 2024 | $4,290 | $387,300 | $144,500 | $242,800 |
| 2023 | $3,608 | $381,900 | $144,500 | $237,400 |
| 2022 | $3,604 | $272,900 | $115,600 | $157,300 |
| 2021 | $3,798 | $272,900 | $115,600 | $157,300 |
| 2020 | $3,736 | $268,500 | $111,200 | $157,300 |
| 2019 | $3,736 | $268,500 | $111,200 | $157,300 |
| 2018 | $3,318 | $235,600 | $99,000 | $136,600 |
| 2017 | $3,318 | $235,600 | $99,000 | $136,600 |
| 2016 | $3,250 | $232,100 | $99,000 | $133,100 |
| 2015 | $3,250 | $232,100 | $99,000 | $133,100 |
| 2014 | $3,784 | $274,300 | $99,000 | $175,300 |
Property History
| Date | Event | Price | List to Sale | Price per Sq Ft | Prior Sale |
|---|---|---|---|---|---|
| 11/10/2025 11/10/25 | Price Changed | $405,000 | -7.5% | $135 / Sq Ft | |
| 10/03/2025 10/03/25 | Price Changed | $437,950 | -5.7% | $145 / Sq Ft | |
| 08/19/2025 08/19/25 | For Sale | $464,464 | +101.9% | $154 / Sq Ft | |
| 01/23/2015 01/23/15 | Sold | $230,000 | 0.0% | $76 / Sq Ft | View Prior Sale |
| 01/22/2015 01/22/15 | Sold | $230,000 | -11.5% | $76 / Sq Ft | View Prior Sale |
| 01/22/2015 01/22/15 | Pending | -- | -- | -- | |
| 12/22/2014 12/22/14 | Pending | -- | -- | -- | |
| 10/29/2014 10/29/14 | For Sale | $260,000 | -9.6% | $86 / Sq Ft | |
| 08/11/2014 08/11/14 | For Sale | $287,500 | -- | $96 / Sq Ft |
Purchase History
| Date | Type | Sale Price | Title Company |
|---|---|---|---|
| Warranty Deed | $230,000 | None Available |
Mortgage History
| Date | Status | Loan Amount | Loan Type |
|---|---|---|---|
| Open | $218,500 | New Conventional |
Source: Des Moines Area Association of REALTORS®
MLS Number: 724486
APN: 05-31-260-255
- 1513 Ohio Ave
- 1307 Florida Ave
- 4716 Hutchison St
- 1301 Florida Ave
- 4713 Ontario St
- 1304 Illinois Ave
- 5511 Greene St
- 5219 Kansas Dr
- 3905 Toronto St
- 5225 Kansas Dr
- 4000 Ontario St
- 3908 Ontario St
- 4401 Ross Rd
- 3902 Ontario St
- 1026 Florida Ave
- 5513 Greene St
- 5517 Greene St
- 802 Phoenix Cir
- 5517 Tennessee St
- 806 Vermont Cir
- 1311 Delaware Ave Unit 1
- 1201 Florida Ave
- 802 Delaware Ave
- 4415 Lincoln Way
- 4320 Westbrook Dr
- 4415 Lincoln Way Unit ID1261671P
- 4415 Lincoln Way Unit ID1261669P
- 4301 Lincoln Swing St
- 4815 Todd Dr
- 4120-4136 Lincoln Swing
- 3505-3515 Lincoln Way
- 3319 Story St
- 235 Sinclair Ave
- 312 Hillcrest Ave
- 3815 Tripp St
- 5428 Norris St
- 246 N Hyland Ave
- 225 N Hyland Ave
- 3726 Tripp St
- 3306 Lincoln Way
