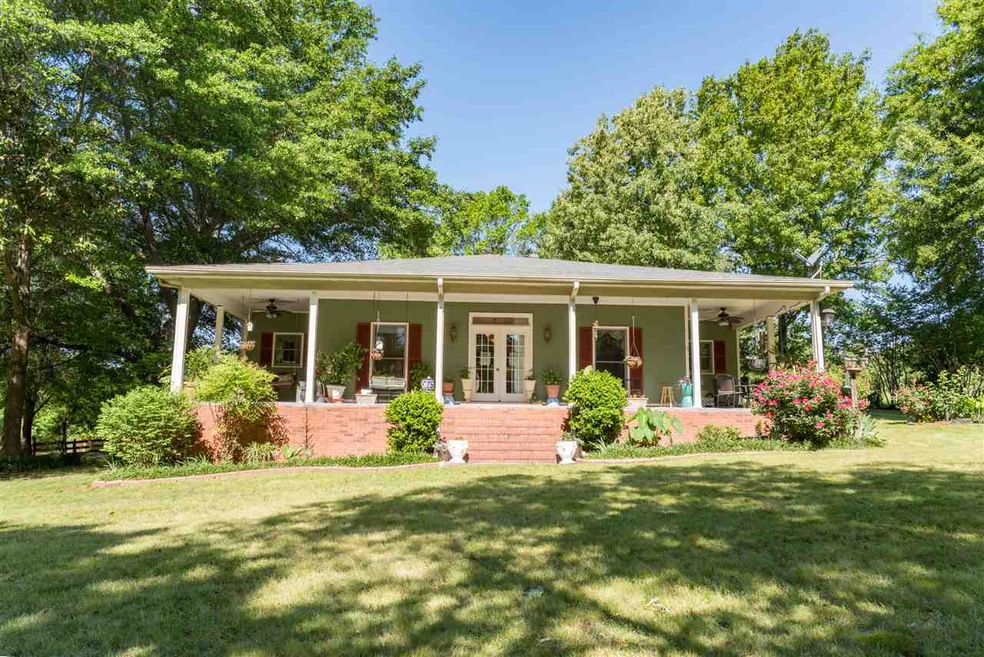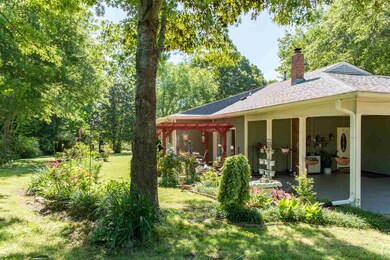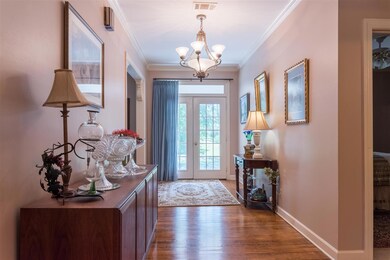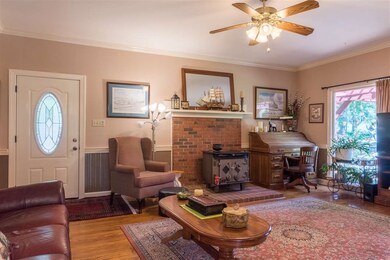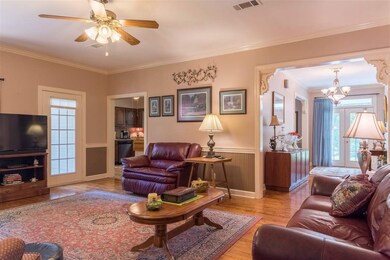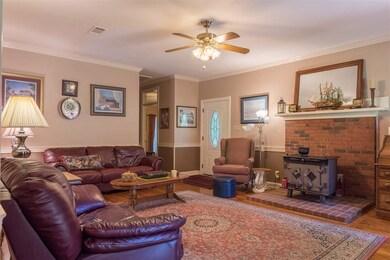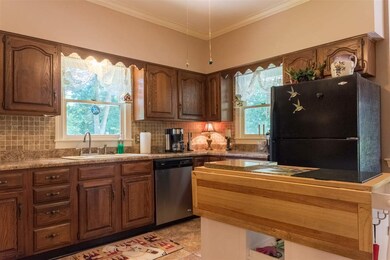
2005 N Reid Hooker Eads, TN 38028
Gray's Creek NeighborhoodEstimated Value: $378,518 - $554,000
Highlights
- 1.96 Acre Lot
- Traditional Architecture
- Whirlpool Bathtub
- Wooded Lot
- Wood Flooring
- 1 Fireplace
About This Home
As of June 2017Gorgeous 3 bedroom/2 bath Country home! Huge living room with hardwood and charming wood-burning stove. Spacious kitchen with backsplash & cooktop ~ Formal dining room with tile floor ~ Laundry with cabinets ~ Large master w/ suite ft jetted tub & walk-in shower, double sinks, & his/her closets ~ All bedrooms have big closets ~ Patio with pergola is surround by beautiful gardens ~ Smooth ceilings throughout ~ Heating & roof is 2 yrs old! Storage shed & pasture with barn & more gardens! Awesome!!
Home Details
Home Type
- Single Family
Est. Annual Taxes
- $2,181
Year Built
- Built in 1987
Lot Details
- 1.96 Acre Lot
- Landscaped
- Wooded Lot
Home Design
- Traditional Architecture
- Composition Shingle Roof
- Vinyl Siding
Interior Spaces
- 2,000-2,199 Sq Ft Home
- 2,042 Sq Ft Home
- 1-Story Property
- Smooth Ceilings
- 1 Fireplace
- Separate Formal Living Room
- Dining Room
- Laundry Room
Kitchen
- Oven or Range
- Cooktop
- Microwave
- Dishwasher
Flooring
- Wood
- Partially Carpeted
- Tile
Bedrooms and Bathrooms
- 3 Main Level Bedrooms
- Split Bedroom Floorplan
- Walk-In Closet
- 2 Full Bathrooms
- Dual Vanity Sinks in Primary Bathroom
- Whirlpool Bathtub
- Bathtub With Separate Shower Stall
Parking
- 2 Car Attached Garage
- Carport
- Driveway
Outdoor Features
- Covered patio or porch
- Outdoor Storage
Utilities
- Central Air
- Heat Pump System
Community Details
- Timberlake Estates Subdivision
Listing and Financial Details
- Assessor Parcel Number D0210L A00003
Ownership History
Purchase Details
Home Financials for this Owner
Home Financials are based on the most recent Mortgage that was taken out on this home.Similar Homes in Eads, TN
Home Values in the Area
Average Home Value in this Area
Purchase History
| Date | Buyer | Sale Price | Title Company |
|---|---|---|---|
| Heron Judith | $268,500 | Saddle Creek Title Llc |
Mortgage History
| Date | Status | Borrower | Loan Amount |
|---|---|---|---|
| Open | Herron Judith | $201,000 | |
| Closed | Heron Judith | $216,000 |
Property History
| Date | Event | Price | Change | Sq Ft Price |
|---|---|---|---|---|
| 06/19/2017 06/19/17 | Sold | $268,500 | +1.4% | $134 / Sq Ft |
| 05/15/2017 05/15/17 | Pending | -- | -- | -- |
| 05/08/2017 05/08/17 | For Sale | $264,900 | -- | $132 / Sq Ft |
Tax History Compared to Growth
Tax History
| Year | Tax Paid | Tax Assessment Tax Assessment Total Assessment is a certain percentage of the fair market value that is determined by local assessors to be the total taxable value of land and additions on the property. | Land | Improvement |
|---|---|---|---|---|
| 2025 | $2,181 | $79,150 | $22,325 | $56,825 |
| 2024 | $2,181 | $64,325 | $22,325 | $42,000 |
| 2023 | $2,181 | $64,325 | $22,325 | $42,000 |
| 2022 | $2,181 | $64,325 | $22,325 | $42,000 |
| 2021 | $2,219 | $64,325 | $22,325 | $42,000 |
| 2020 | $2,174 | $53,675 | $20,125 | $33,550 |
| 2019 | $2,174 | $53,675 | $20,125 | $33,550 |
| 2018 | $2,174 | $53,675 | $20,125 | $33,550 |
| 2017 | $1,946 | $47,350 | $20,125 | $27,225 |
| 2016 | $1,988 | $45,500 | $0 | $0 |
| 2014 | $1,988 | $45,500 | $0 | $0 |
Agents Affiliated with this Home
-
Donnie Morrow

Seller's Agent in 2017
Donnie Morrow
eXp Realty, LLC
(901) 505-0756
13 in this area
527 Total Sales
-
Denise West

Buyer's Agent in 2017
Denise West
RE/MAX
(901) 490-1022
3 in this area
59 Total Sales
Map
Source: Memphis Area Association of REALTORS®
MLS Number: 10001905
APN: D0-210L-A0-0003
- 11811 George R James
- 2260 N Reid-Hooker Rd
- 2300 N Reid Hooker Rd
- 11241 Latting Rd
- 11215 Silsbe Ln
- 2330 Windcliff Dr
- 11485 Doublegate Ln
- 0 Collierville-Arlington Rd N Unit 10115423
- 0 N Reid Hooker Rd
- 2313 Wind Cliff Dr
- 11111 Latting Rd
- 11155 Silsbe Ln
- 11095 Latting Rd
- 0 George R James Rd Unit 10173712
- 0 George R James Unit 10170797
- 11037 Silsbe Ln
- 1420 N Reid Hooker
- 11007 Fourwinds Dr
- 2650 Forrestevan Cove
- 11895 Metz Place
- 2005 N Reid Hooker
- 11581 Latting Rd
- 11615 Latting Rd
- 11545 Latting Rd
- 11525 Latting Rd
- 2021 N Reid Hooker
- 11645 Latting Rd
- 2035 N Reid Hooker
- 11505 Latting Rd
- 1966 N Reid Hooker
- 2020 N Reid Hooker
- 11479 Latting Rd
- 11688 George R James
- 2095 N Reid Hooker
- 2010 N Reid Hooker
- 1940 N Reid Hooker
- 11459 Latting Rd
- 11435 Latting Rd
- 11676 Stone Meadow Cove
- 1869 N Reid Hooker
