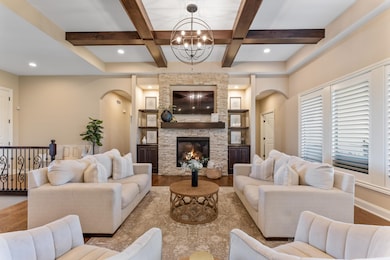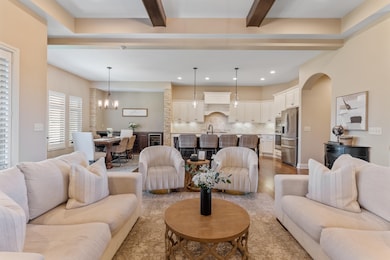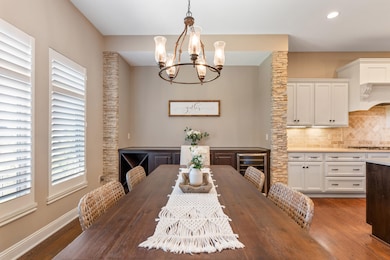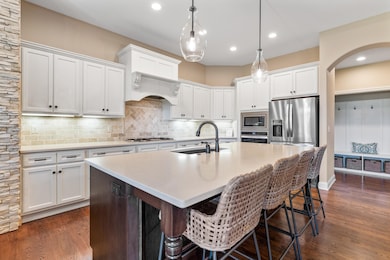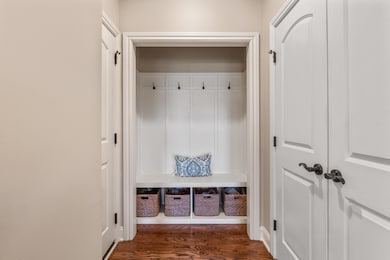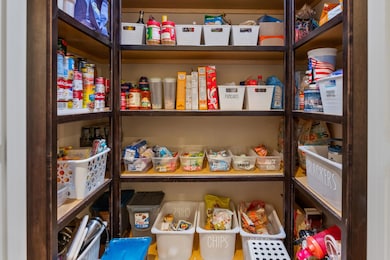2005 N Split Rail St Wichita, KS 67230
Estimated payment $4,091/month
Highlights
- Community Lake
- Recreation Room
- Community Pool
- Wheatland Elementary School Rated A
- Wood Flooring
- Covered Patio or Porch
About This Home
This exceptional residence in Garden Walk, is a short stroll from the neighborhood's swimming pool and playground. This expansive 5-bedroom, 3-bath property, encompassing over 3,500 square feet of meticulously designed living space, seamlessly blends luxurious aesthetics with practical comfort. The main level has timeless elegance, featuring polished hardwood floors, coffered ceilings with exposed wood beams, and plantation shutters adorning every window. The gourmet kitchen is appointed with quartz countertops, a gas range, a convection oven, and a walk-in pantry, catering to the discerning home chef. Two distinct dining areas, one on each level, provide versatility for both formal entertaining and casual family repasts. A gas fireplace serves as the focal point of the main living area, while the covered deck extends the living space outdoors, overlooking a fully fenced yard secured by a new aluminum wrought-iron enclosure and irrigation well and sprinklers. The lower level features a walk-out basement that opens to a covered patio, providing an ideal space to enjoy your pet. This level comprises two generously sized bedrooms, an electric fireplace, wet bar and a spacious entertainment area. Every detail within this residence reflects superior craftsmanship and contemporary sophistication. Don't let this pass you by!
Listing Agent
Berkshire Hathaway PenFed Realty Brokerage Phone: 316-644-8396 License #00228902 Listed on: 10/23/2025

Co-Listing Agent
Berkshire Hathaway PenFed Realty Brokerage Phone: 316-644-8396 License #SP00237534
Home Details
Home Type
- Single Family
Est. Annual Taxes
- $8,233
Year Built
- Built in 2014
Lot Details
- 0.28 Acre Lot
- Cul-De-Sac
- Wrought Iron Fence
- Sprinkler System
HOA Fees
- $58 Monthly HOA Fees
Parking
- 3 Car Garage
Home Design
- Brick Exterior Construction
- Composition Roof
Interior Spaces
- 1-Story Property
- Wet Bar
- Ceiling Fan
- Electric Fireplace
- Gas Fireplace
- Plantation Shutters
- Family Room with Fireplace
- Living Room
- Dining Room
- Recreation Room
- Walk-Out Basement
- Fire and Smoke Detector
Kitchen
- Walk-In Pantry
- Convection Oven
- Microwave
- Dishwasher
- Disposal
Flooring
- Wood
- Carpet
- Luxury Vinyl Tile
Bedrooms and Bathrooms
- 5 Bedrooms
- Walk-In Closet
- 3 Full Bathrooms
Laundry
- Laundry Room
- Laundry on main level
- 220 Volts In Laundry
Outdoor Features
- Covered Deck
- Covered Patio or Porch
Schools
- Wheatland Elementary School
- Andover High School
Utilities
- Forced Air Heating and Cooling System
- Heating System Uses Natural Gas
- Irrigation Well
Listing and Financial Details
- Assessor Parcel Number 111-11-0-11-03-033.00
Community Details
Overview
- Association fees include gen. upkeep for common ar
- $250 HOA Transfer Fee
- Garden Walk Subdivision
- Community Lake
- Greenbelt
Recreation
- Community Playground
- Community Pool
Map
Home Values in the Area
Average Home Value in this Area
Tax History
| Year | Tax Paid | Tax Assessment Tax Assessment Total Assessment is a certain percentage of the fair market value that is determined by local assessors to be the total taxable value of land and additions on the property. | Land | Improvement |
|---|---|---|---|---|
| 2025 | $10,108 | $65,447 | $14,594 | $50,853 |
| 2023 | $10,108 | $48,542 | $10,994 | $37,548 |
| 2022 | $7,610 | $44,459 | $10,373 | $34,086 |
| 2021 | $7,464 | $42,746 | $7,429 | $35,317 |
| 2020 | $6,985 | $39,192 | $7,429 | $31,763 |
| 2019 | $6,980 | $39,192 | $7,429 | $31,763 |
| 2018 | $6,774 | $37,686 | $5,520 | $32,166 |
| 2017 | $6,773 | $0 | $0 | $0 |
| 2016 | $6,454 | $0 | $0 | $0 |
| 2015 | -- | $0 | $0 | $0 |
| 2014 | -- | $0 | $0 | $0 |
Property History
| Date | Event | Price | List to Sale | Price per Sq Ft | Prior Sale |
|---|---|---|---|---|---|
| 10/26/2025 10/26/25 | Pending | -- | -- | -- | |
| 10/23/2025 10/23/25 | For Sale | $635,000 | +5.8% | $178 / Sq Ft | |
| 08/04/2023 08/04/23 | Sold | -- | -- | -- | View Prior Sale |
| 06/23/2023 06/23/23 | Pending | -- | -- | -- | |
| 06/20/2023 06/20/23 | For Sale | $600,000 | +101.0% | $164 / Sq Ft | |
| 11/05/2014 11/05/14 | Sold | -- | -- | -- | View Prior Sale |
| 10/17/2014 10/17/14 | Pending | -- | -- | -- | |
| 10/17/2014 10/17/14 | For Sale | $298,527 | -- | $160 / Sq Ft |
Purchase History
| Date | Type | Sale Price | Title Company |
|---|---|---|---|
| Warranty Deed | -- | Security 1St Title |
Mortgage History
| Date | Status | Loan Amount | Loan Type |
|---|---|---|---|
| Open | $569,050 | New Conventional |
Source: South Central Kansas MLS
MLS Number: 663809
APN: 111-11-0-11-03-033.00
- 14306 E Churchill Cir
- 1934 N Castle Rock Ct
- 1701 N Split Rail St
- 2103 N 159th Ct E
- 2307 N Sandpiper St
- 14907 E Peppertree St
- 14911 E Peppertree St
- Windsor Plan at The Croft
- Hawthorne Plan at The Croft
- Inverness Plan at The Croft
- The Linden Plan at Freestone - The Trails at Freestone
- The Zinnia Plan at Freestone - The Reserve at Freestone
- 2307 N Sagebrush St
- The Dylan Plan at Freestone - The Parkvue at Freestone
- The Eden Plan at Freestone - The Parkvue at Freestone
- The Zinnia Plan at Freestone - The Trails at Freestone
- The Savannah Plan at Freestone - The Trails at Freestone
- 1738 N Sagebrush St
- 1501 N Castle Rock St
- 2317 N Sagebrush Ct

