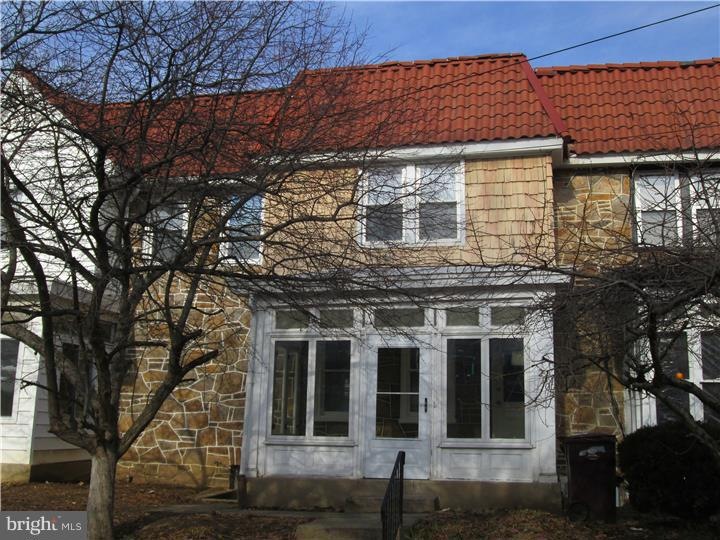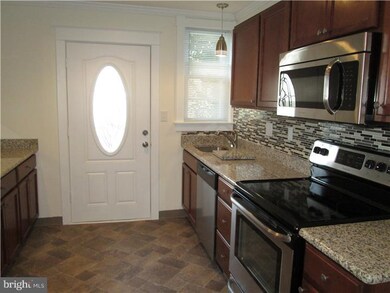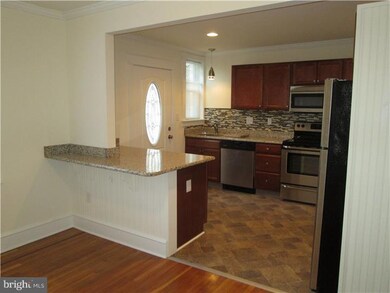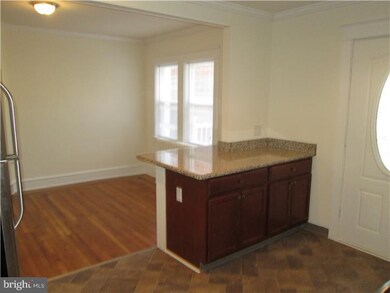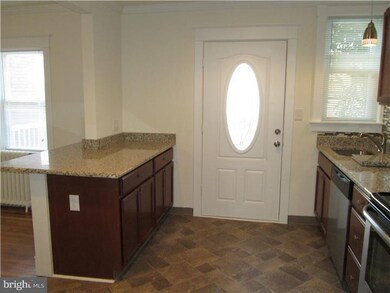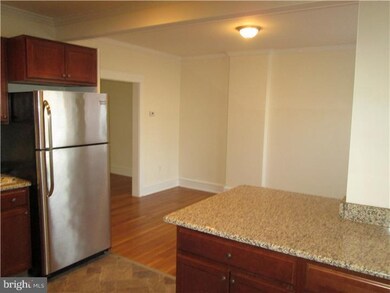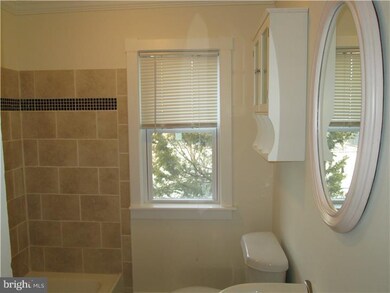
2005 N West St Wilmington, DE 19802
Brandywine Village NeighborhoodHighlights
- Colonial Architecture
- Wood Flooring
- No HOA
- Deck
- Attic
- 4-minute walk to Brandywine Mills Plaza
About This Home
As of December 2019Totally renovated home by master carpenter waiting for new owners. This home has been stripped down and rebuilt. New kitchen with open floor plan, granite countertops, stainless appliances, tile backsplash and more. Bathroom gutted and rebuilt. Updated windows. Gorgeous hardwood floors with inlay. New deck. New hot water heater. Gas-not oil heat. Freshly painted. Front porch. This home must be seen to be appreciated. You could own this home and pay less than renting.
Townhouse Details
Home Type
- Townhome
Year Built
- Built in 1927 | Remodeled in 2015
Lot Details
- 1,307 Sq Ft Lot
- Lot Dimensions are 21x62
- Property is in good condition
Parking
- On-Street Parking
Home Design
- Colonial Architecture
- Flat Roof Shape
- Brick Foundation
- Stone Siding
Interior Spaces
- 1,275 Sq Ft Home
- Property has 2 Levels
- Replacement Windows
- Living Room
- Dining Room
- Attic
Kitchen
- Eat-In Kitchen
- <<selfCleaningOvenToken>>
- <<builtInRangeToken>>
- Disposal
Flooring
- Wood
- Wall to Wall Carpet
- Vinyl
Bedrooms and Bathrooms
- 3 Bedrooms
- En-Suite Primary Bedroom
- 1 Full Bathroom
Unfinished Basement
- Basement Fills Entire Space Under The House
- Exterior Basement Entry
- Laundry in Basement
Outdoor Features
- Deck
- Porch
Utilities
- Heating System Uses Gas
- Hot Water Heating System
- 100 Amp Service
- Natural Gas Water Heater
Community Details
- No Home Owners Association
- Wilm #05 Subdivision
Listing and Financial Details
- Tax Lot 020
- Assessor Parcel Number 26-022.30-020
Ownership History
Purchase Details
Home Financials for this Owner
Home Financials are based on the most recent Mortgage that was taken out on this home.Purchase Details
Purchase Details
Purchase Details
Home Financials for this Owner
Home Financials are based on the most recent Mortgage that was taken out on this home.Purchase Details
Home Financials for this Owner
Home Financials are based on the most recent Mortgage that was taken out on this home.Purchase Details
Similar Homes in Wilmington, DE
Home Values in the Area
Average Home Value in this Area
Purchase History
| Date | Type | Sale Price | Title Company |
|---|---|---|---|
| Deed | -- | None Available | |
| Special Warranty Deed | $674,172 | Os National Llc | |
| Interfamily Deed Transfer | -- | None Available | |
| Deed | $95,000 | None Available | |
| Special Warranty Deed | -- | None Available | |
| Sheriffs Deed | $40,367 | None Available |
Property History
| Date | Event | Price | Change | Sq Ft Price |
|---|---|---|---|---|
| 12/19/2019 12/19/19 | Sold | $125,000 | -3.8% | $98 / Sq Ft |
| 11/12/2019 11/12/19 | Pending | -- | -- | -- |
| 11/05/2019 11/05/19 | For Sale | $129,900 | 0.0% | $102 / Sq Ft |
| 09/01/2015 09/01/15 | Rented | $1,250 | 0.0% | -- |
| 08/21/2015 08/21/15 | Under Contract | -- | -- | -- |
| 08/08/2015 08/08/15 | For Rent | $1,250 | 0.0% | -- |
| 07/13/2015 07/13/15 | Sold | $95,000 | -17.3% | $75 / Sq Ft |
| 06/09/2015 06/09/15 | For Sale | $114,888 | +172.6% | $90 / Sq Ft |
| 08/28/2013 08/28/13 | Sold | $42,150 | +6.7% | $34 / Sq Ft |
| 08/01/2013 08/01/13 | Pending | -- | -- | -- |
| 07/11/2013 07/11/13 | For Sale | $39,500 | -- | $32 / Sq Ft |
Tax History Compared to Growth
Tax History
| Year | Tax Paid | Tax Assessment Tax Assessment Total Assessment is a certain percentage of the fair market value that is determined by local assessors to be the total taxable value of land and additions on the property. | Land | Improvement |
|---|---|---|---|---|
| 2024 | $1,136 | $36,400 | $3,500 | $32,900 |
| 2023 | $987 | $36,400 | $3,500 | $32,900 |
| 2022 | $992 | $36,400 | $3,500 | $32,900 |
| 2021 | $990 | $36,400 | $3,500 | $32,900 |
| 2020 | $996 | $36,400 | $3,500 | $32,900 |
| 2019 | $1,727 | $36,400 | $3,500 | $32,900 |
| 2018 | $509 | $36,400 | $3,500 | $32,900 |
| 2017 | $1,613 | $36,400 | $3,500 | $32,900 |
| 2016 | $1,613 | $36,400 | $3,500 | $32,900 |
| 2015 | $1,542 | $36,400 | $3,500 | $32,900 |
| 2014 | $1,464 | $36,400 | $3,500 | $32,900 |
Agents Affiliated with this Home
-
Gene Vadas

Seller's Agent in 2019
Gene Vadas
Compass
(302) 354-2696
37 Total Sales
-
Robert Harrison
R
Buyer's Agent in 2019
Robert Harrison
Harrison Properties, Ltd.
(302) 383-9578
2 in this area
22 Total Sales
-
Jay Freeberry
J
Seller's Agent in 2015
Jay Freeberry
Sterling Real Estate LLC
(302) 479-9600
6 Total Sales
-
Bill Whittaker

Seller's Agent in 2015
Bill Whittaker
RE/MAX
(302) 479-9448
52 Total Sales
-
S
Buyer's Agent in 2015
Sukyoung Akana
Long & Foster
-
Joseph Hurley

Buyer's Agent in 2015
Joseph Hurley
Pantano Real Estate Inc
(302) 740-5524
16 in this area
284 Total Sales
Map
Source: Bright MLS
MLS Number: 1002622700
APN: 26-022.30-020
- 214 W 21st St
- 223 W 22nd St
- 215 Concord Ave
- 108 Ashton St
- 122 W 23rd St
- 117 W 23rd St
- 101 W 23rd St
- 323 W 23rd St
- 118 W 24th St
- 1880 Superfine Ln Unit 2
- 1880 Superfine Ln Unit 39
- 2404 N Washington St
- 2411 N West St
- 1967 Superfine Ln Unit 87
- 1976 Superfine Ln
- 15 E 22nd St
- 1980 UNIT Superfine Ln Unit 703
- 507 Mccabe Ave
- 19 Gordon St
- 508 W 23rd St
