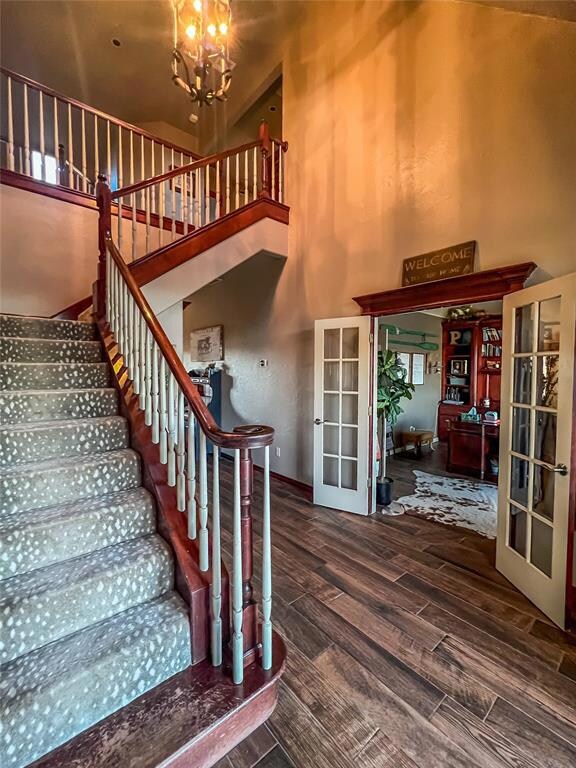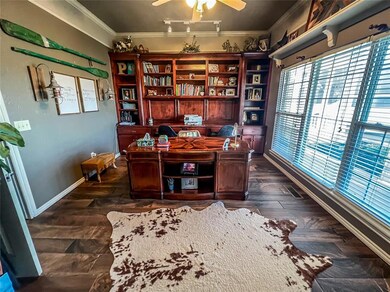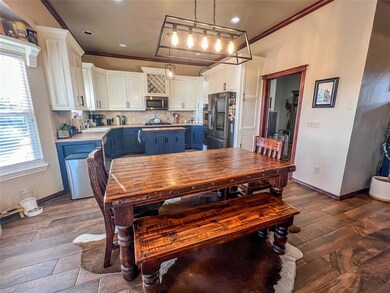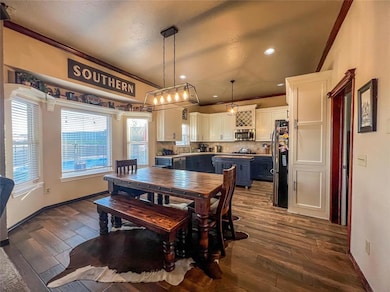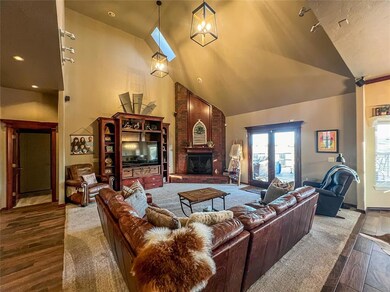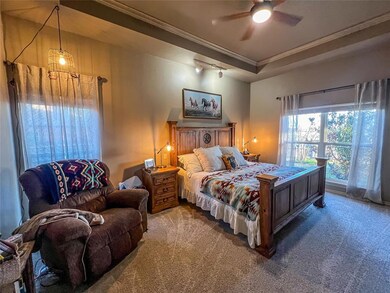
2005 Oak Cir Piedmont, OK 73078
About This Home
As of September 2024At the end of Oak Circle sits this beautiful 5-bedroom 3 full bathroom home with a beautiful backyard boasting a large inground pool. Once you walk in you cannot help but feel the warm and inviting feel of the beautiful staircase and the quality finishes in the amazing study. This home has so many extras as well as so many updates you defiantly do not want to miss it. Once you walk into the living room and see the elegantly tall ceilings you will fall in love. The master boasts large ceilings as well with spacious room and open views. The master bath has a great jacuzzi tub, wonderful, jetted shower and great closet space. The upstairs has space for so many spectacular things, kids rooms, hobby rooms, game room, movie room, the lists are endless. This is defiantly a must see home located in the highly sought after Piedmont School District.
Home Details
Home Type
Single Family
Est. Annual Taxes
$4,553
Year Built
2001
Lot Details
0
HOA Fees
$21 per month
Parking
3
Listing Details
- Property Type: Residential
- Style: Victorian
- Property Sub Type: Single Family
- Association Fee Includes: Greenbelt
- Inlaw Plan Yn: Yes
- Legal Addition: Windmill Park Sec II
- Mandatory Association Dues Yn: Yes
- Property Level: Two
- School Junior High: Piedmont MS
- Special Zoning District Yn: No
- Storm Shelter: No
- Third Party Comments: Yes
- Year Built: 2001
- Special Features: None
Interior Features
- Fireplace Description: Gas Logs
- Appliances: Dishwasher, Disposal
- Fireplaces: 1
- Total Bedrooms: 5
- Total Bathrooms: 3.00
- Full Bathrooms: 3
- Living Areas: 1
- Total Sq Ft: 3125
Exterior Features
- Construction: Brick & Frame, Vinyl
- Pool Type: Vinyl Lined
- Pool: Yes
- Exterior Features: Covered Patio
- Fence: Wood, All
- Foundation: Slab
- Roof: Composition
Garage/Parking
- Garage Capacity: 3
- Garage Description: Attached
Utilities
- Cooling System: Central Elec
- Heat System: Central Gas
Condo/Co-op/Association
- Association Fee: 250
Schools
- Elementary School: Piedmont ES
- High School: Piedmont HS
Lot Info
- Acres: 0.3699
- Land Sq Ft: 16113
- Lot Description: Cul-de-Sac
Tax Info
- Tax Block: 2
- Tax Lot: 42
MLS Schools
- School District: Piedmont
Ownership History
Purchase Details
Home Financials for this Owner
Home Financials are based on the most recent Mortgage that was taken out on this home.Purchase Details
Home Financials for this Owner
Home Financials are based on the most recent Mortgage that was taken out on this home.Purchase Details
Home Financials for this Owner
Home Financials are based on the most recent Mortgage that was taken out on this home.Purchase Details
Home Financials for this Owner
Home Financials are based on the most recent Mortgage that was taken out on this home.Purchase Details
Purchase Details
Similar Homes in Piedmont, OK
Home Values in the Area
Average Home Value in this Area
Purchase History
| Date | Type | Sale Price | Title Company |
|---|---|---|---|
| Warranty Deed | $468,000 | Old Republic Title | |
| Warranty Deed | $385,000 | Old Republic Title | |
| Warranty Deed | $297,500 | Old Repblic Title | |
| Warranty Deed | $220,000 | -- | |
| Warranty Deed | $24,500 | -- | |
| Warranty Deed | $55,500 | -- |
Mortgage History
| Date | Status | Loan Amount | Loan Type |
|---|---|---|---|
| Open | $374,400 | New Conventional | |
| Previous Owner | $245,000 | New Conventional | |
| Previous Owner | $180,489 | No Value Available | |
| Previous Owner | $275,793 | FHA | |
| Previous Owner | $50,000 | No Value Available | |
| Previous Owner | $220,000 | No Value Available |
Property History
| Date | Event | Price | Change | Sq Ft Price |
|---|---|---|---|---|
| 07/19/2025 07/19/25 | For Sale | $480,000 | +2.6% | $154 / Sq Ft |
| 09/16/2024 09/16/24 | Sold | $468,000 | -4.5% | $150 / Sq Ft |
| 08/13/2024 08/13/24 | Pending | -- | -- | -- |
| 06/28/2024 06/28/24 | For Sale | $489,900 | +27.2% | $157 / Sq Ft |
| 07/07/2021 07/07/21 | Sold | $385,000 | -3.1% | $123 / Sq Ft |
| 06/04/2021 06/04/21 | Pending | -- | -- | -- |
| 05/21/2021 05/21/21 | For Sale | $397,500 | 0.0% | $127 / Sq Ft |
| 05/14/2021 05/14/21 | Pending | -- | -- | -- |
| 05/06/2021 05/06/21 | For Sale | $397,500 | +33.6% | $127 / Sq Ft |
| 06/26/2017 06/26/17 | Sold | $297,500 | -3.1% | $95 / Sq Ft |
| 04/11/2017 04/11/17 | Pending | -- | -- | -- |
| 04/03/2017 04/03/17 | For Sale | $307,000 | -- | $98 / Sq Ft |
Tax History Compared to Growth
Tax History
| Year | Tax Paid | Tax Assessment Tax Assessment Total Assessment is a certain percentage of the fair market value that is determined by local assessors to be the total taxable value of land and additions on the property. | Land | Improvement |
|---|---|---|---|---|
| 2024 | $4,553 | $45,155 | $5,280 | $39,875 |
| 2023 | $4,553 | $43,840 | $5,280 | $38,560 |
| 2022 | $4,567 | $42,563 | $5,280 | $37,283 |
| 2021 | $4,158 | $37,402 | $3,000 | $34,402 |
| 2020 | $4,075 | $36,036 | $3,000 | $33,036 |
| 2019 | $3,891 | $36,206 | $3,000 | $33,206 |
| 2018 | $3,754 | $34,482 | $3,000 | $31,482 |
| 2017 | $3,546 | $33,696 | $3,000 | $30,696 |
| 2016 | $3,319 | $33,696 | $3,000 | $30,696 |
| 2015 | $2,971 | $31,762 | $3,000 | $28,762 |
| 2014 | $2,971 | $30,837 | $3,000 | $27,837 |
Agents Affiliated with this Home
-
Kristen Wasoski

Seller's Agent in 2025
Kristen Wasoski
Community Real Estate
(405) 401-5039
1 in this area
78 Total Sales
-
Lacey Campbell

Seller's Agent in 2024
Lacey Campbell
O.A. Garr Co. Inc
(405) 650-7958
15 in this area
40 Total Sales
-
Jayne Smith

Seller's Agent in 2021
Jayne Smith
Chinowth & Cohen
(405) 919-4820
1 in this area
64 Total Sales
-
E
Seller Co-Listing Agent in 2021
Edward Smith
Chinowth & Cohen
-
R
Seller's Agent in 2017
Ryan Gehris
USRealty.Com
Map
Source: MLSOK
MLS Number: 1123013
APN: 090094197
- 650 Cypress St NW
- 2267 Poplar Ave
- 306 Cypress St NW
- 0 NW 178th St Unit 1180705
- 0 Way
- 1016 Lincoln Ave NW
- 1227 Stout Dr NW
- 924 NW Taylor Ave
- 410 Taylor Ave NW
- 1106 Polk St
- 1470 Auburn Cir
- 12812 Double V Dr
- 14112 Babbling Brook Dr
- 404 Auburn Ln
- 1123 Van Buren Ave NW
- 1245 Mahogany Ln
- 1223 Mahogany Ln
- 0 NW Jackson Ave Unit 1155243
- 1090 Auburn Cir
- 1080 Auburn Cir

