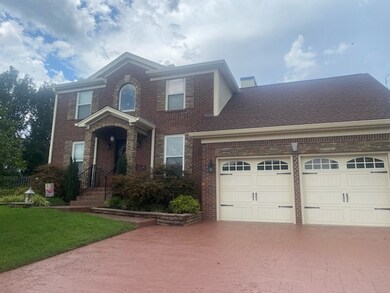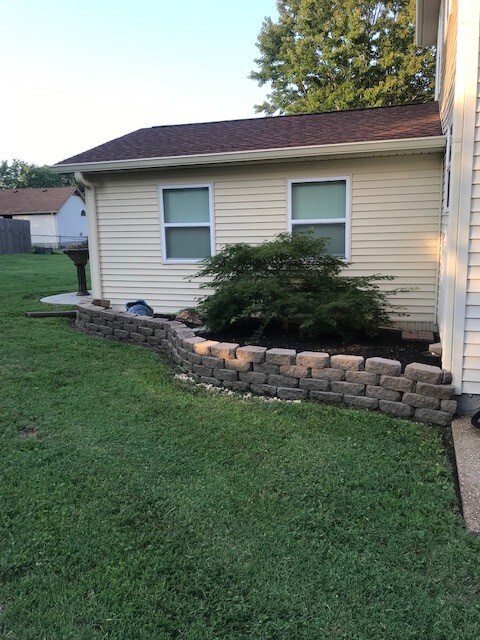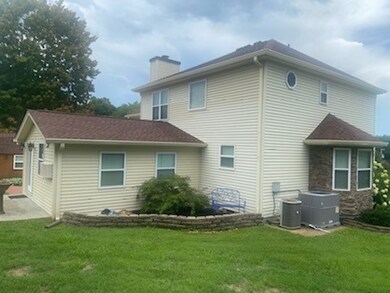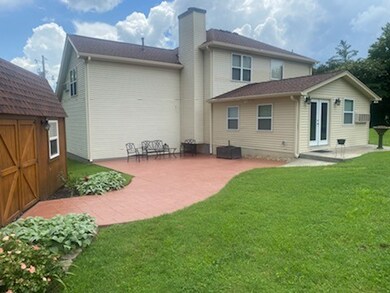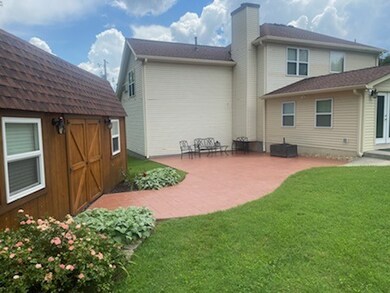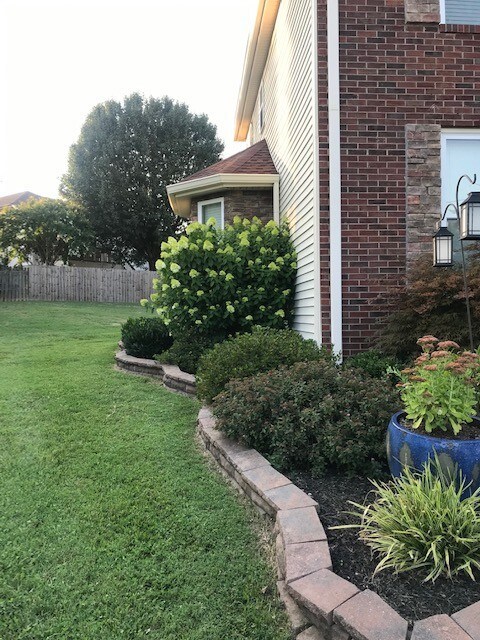
2005 Pinewood Ct Mount Juliet, TN 37122
Estimated Value: $473,956
Highlights
- Wood Flooring
- 2 Car Attached Garage
- Cooling Available
- W.A. Wright Elementary School Rated A
- Walk-In Closet
- Patio
About This Home
As of October 2022New Price and adding 5,000 towards closing costs!!!!!Sellers are motivated to sell. This property has been renovated from the inside out. Seller is a licensed contractor who has built and renovated many homes. Has an added bonus space off living area and one above the garage. Master suite and all bedrooms are upstairs including a hall bath with custom built shower. Carpet upstairs and hardwood downstairs. Kitchen also has upgraded appliances. Completely renovated kitchen, bath and custom cabinets and desk in office area. Has an eat-in kitchen with separate dining area. Attached 2 car garage has loft it up for additional space. Shed in back was custom built and is 12x24 with same windows as home and has electric. Brand new roof put on in May 2022.
Last Agent to Sell the Property
Genovations Realty LLC License # 365270 Listed on: 08/03/2022
Home Details
Home Type
- Single Family
Est. Annual Taxes
- $1,399
Year Built
- Built in 1991
Lot Details
- 0.25 Acre Lot
- Level Lot
HOA Fees
- $15 Monthly HOA Fees
Parking
- 2 Car Attached Garage
Home Design
- Brick Exterior Construction
- Vinyl Siding
Interior Spaces
- 2,284 Sq Ft Home
- Property has 1 Level
- Ceiling Fan
- Gas Fireplace
- Crawl Space
- Smart Locks
Kitchen
- Microwave
- Dishwasher
Flooring
- Wood
- Carpet
Bedrooms and Bathrooms
- 3 Bedrooms
- Walk-In Closet
Outdoor Features
- Patio
- Outdoor Storage
Schools
- W A Wright Elementary School
- Mt. Juliet Middle School
- Green Hill High School
Utilities
- Cooling Available
- Central Heating
Community Details
- Villages At Cedar Creek 2 Subdivision
Listing and Financial Details
- Assessor Parcel Number 031M K 02500 000
Ownership History
Purchase Details
Home Financials for this Owner
Home Financials are based on the most recent Mortgage that was taken out on this home.Purchase Details
Home Financials for this Owner
Home Financials are based on the most recent Mortgage that was taken out on this home.Purchase Details
Home Financials for this Owner
Home Financials are based on the most recent Mortgage that was taken out on this home.Purchase Details
Purchase Details
Home Financials for this Owner
Home Financials are based on the most recent Mortgage that was taken out on this home.Purchase Details
Purchase Details
Purchase Details
Similar Homes in the area
Home Values in the Area
Average Home Value in this Area
Purchase History
| Date | Buyer | Sale Price | Title Company |
|---|---|---|---|
| Heppell Daniel E | $455,500 | -- | |
| Mays Alice F | -- | Legends Title Services | |
| Mays Alice F | $139,500 | -- | |
| Defilippo Mary K | -- | -- | |
| Defilippo Mary K | $134,900 | -- | |
| Mears John B | $121,000 | -- | |
| Snedaker Kyle | $91,500 | -- | |
| C And S Builders | -- | -- |
Mortgage History
| Date | Status | Borrower | Loan Amount |
|---|---|---|---|
| Open | Heppell Daniel E | $447,249 | |
| Previous Owner | Mays Alice F | $315,000 | |
| Previous Owner | Mays Alice F | $190,000 | |
| Previous Owner | Mays Alice F | $110,000 | |
| Previous Owner | C And S Builders | $103,230 | |
| Previous Owner | C And S Builders | $133,842 |
Property History
| Date | Event | Price | Change | Sq Ft Price |
|---|---|---|---|---|
| 10/26/2022 10/26/22 | Sold | $455,500 | -0.1% | $199 / Sq Ft |
| 09/26/2022 09/26/22 | Pending | -- | -- | -- |
| 09/24/2022 09/24/22 | For Sale | $455,900 | 0.0% | $200 / Sq Ft |
| 09/10/2022 09/10/22 | Pending | -- | -- | -- |
| 09/01/2022 09/01/22 | For Sale | $455,900 | 0.0% | $200 / Sq Ft |
| 08/29/2022 08/29/22 | Pending | -- | -- | -- |
| 08/25/2022 08/25/22 | Price Changed | $455,900 | -4.2% | $200 / Sq Ft |
| 08/18/2022 08/18/22 | Price Changed | $475,900 | -4.8% | $208 / Sq Ft |
| 08/10/2022 08/10/22 | Price Changed | $499,999 | -9.1% | $219 / Sq Ft |
| 07/26/2022 07/26/22 | For Sale | $549,900 | -- | $241 / Sq Ft |
Tax History Compared to Growth
Tax History
| Year | Tax Paid | Tax Assessment Tax Assessment Total Assessment is a certain percentage of the fair market value that is determined by local assessors to be the total taxable value of land and additions on the property. | Land | Improvement |
|---|---|---|---|---|
| 2024 | $1,439 | $75,375 | $22,500 | $52,875 |
| 2022 | $1,439 | $75,375 | $22,500 | $52,875 |
| 2021 | $1,439 | $75,375 | $22,500 | $52,875 |
| 2020 | $1,399 | $75,375 | $22,500 | $52,875 |
| 2019 | $1,399 | $55,525 | $13,750 | $41,775 |
| 2018 | $1,392 | $55,250 | $13,750 | $41,500 |
| 2017 | $1,392 | $55,250 | $13,750 | $41,500 |
| 2016 | $1,392 | $55,250 | $13,750 | $41,500 |
| 2015 | $1,420 | $55,250 | $13,750 | $41,500 |
| 2014 | $1,004 | $39,079 | $0 | $0 |
Agents Affiliated with this Home
-
Christine Mays
C
Seller's Agent in 2022
Christine Mays
Genovations Realty LLC
(615) 290-4330
2 in this area
6 Total Sales
-
Colby Jordan

Buyer's Agent in 2022
Colby Jordan
Crye-Leike
(214) 709-2924
5 in this area
71 Total Sales
Map
Source: Realtracs
MLS Number: 2423686
APN: 031M-K-025.00
- 2004 Pinewood Ct
- 2003 Pinewood Ct
- 1508 Cedardale Rd
- 130 Ravens Crest Ave
- 0 Cedar Grove Church Rd Unit 20311085
- 2045 Nonaville Rd
- 704 Norwood Ct
- 8130 Saundersville Rd
- 3150 Nonaville Rd
- 110 Augusta Dr
- 420 Spring Valley Dr
- 2056 Earl Pearce Cir
- 2058 Earl Pearce Cir
- 2005 Earl Pearce Cir
- 1010 Paradise City Blvd
- 0 Nonaville Rd Unit RTC2777146
- 0 Nonaville Rd Unit RTC2760488
- 251 Spring Valley Dr
- 221 Cedar Creek Dr
- 200 Cedar Creek Dr
- 2005 Pinewood Ct
- 1029 Cedar Creek Village Rd
- 1031 Cedar Creek Village Rd
- 1027 Cedar Creek Village Rd
- 1614 Cedar Tree Ln
- 1616 Cedar Tree Ln
- 2002 Pinewood Ct
- 1033 Cedar Creek Village Rd
- 144 Royal Dr
- 2000 Pinewood Ct
- 1025 Cedar Creek Village Rd
- 1617 Cedar Tree Ln
- 1700 Pine Crest Ct
- 1035 Cedar Creek Village Rd
- 138 Royal Dr
- 1023 Cedar Creek Village Rd
- 1615 Cedar Tree Ln
- 1026 Cedar Creek Village Rd
- 1701 Pine Crest Ct

