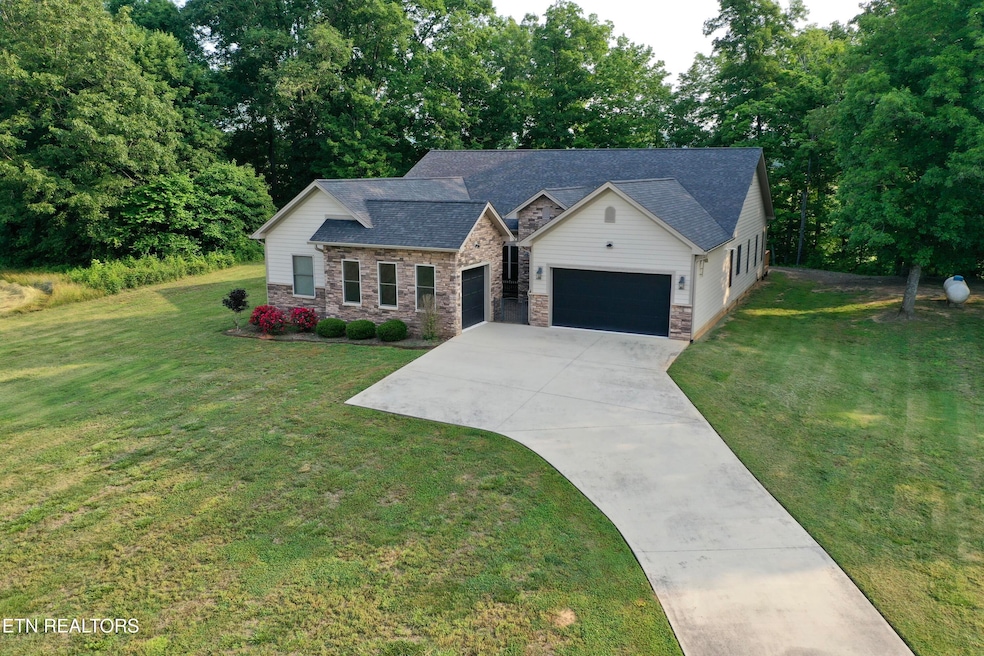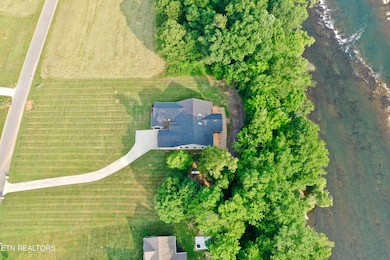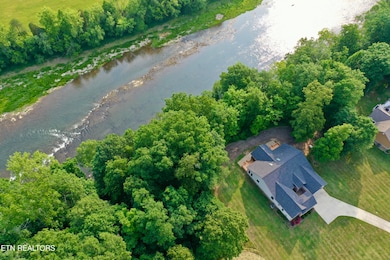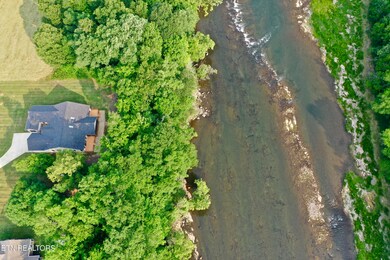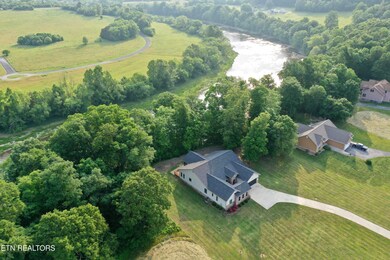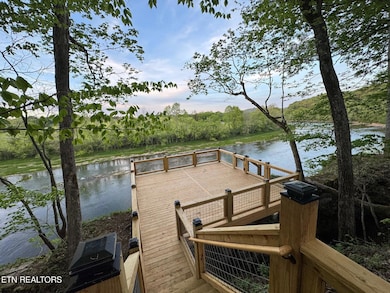2005 River Mist Cir New Market, TN 37820
Estimated payment $8,144/month
Highlights
- Spa
- Deck
- Vaulted Ceiling
- Countryside Views
- Stream or River on Lot
- Traditional Architecture
About This Home
Nestled on a lush, nearlty two acre riverfront parcel along the pristine Holston River, this one of a kind custom home spans over 3,000 square feet and boasts three spacious bedrooms and three and a half luxurious bathrooms, marrying architectural artistry with serene, natural surroundings. A stamped concrete courtyard welcomes you into an open air foyer, flanked by a three bay garage setup—two bays on one side, a single-bay on the other—offering abundant parking and storage for vehicles, toys or workshop projects.
Step inside to soaring 10 foot ceilings, 8 foot solid wood doors and hand planed hickory floors that flow beneath every footstep. The heart of the home is an expansive, light filled great room, where a vaulted ceiling punctuated by skylights soars above a rock faced gas log fireplace. French doors open to a massive, screened porch overlooking the river, seamlessly blending indoor and outdoor living.
For the culinary enthusiast, the gourmet kitchen is a dream: ceiling height KraftMaid cabinetry, quartz countertops, a generous center island and top of the line JennAir stainless appliances, including an induction cooktop. A custom finished, oversized walk in pantry ensures you never run out of storage, while the adjacent formal dining room frames river views through floor to ceiling windows.
Retreat at day's end to the sumptuous primary suite, where a tray ceiling bedroom leads to a spa inspired bath with dual granite top vanities, a granite trimmed, triple head shower with bench, a deep soaker tub—and even a granite topped laundry station for ultimate convenience. Two additional bedrooms, each with its own full bath, plus a well appointed half bath for guests, ensure every member of the household enjoys comfort and privacy. Across the home, a versatile office overlooking the courtyard provides the perfect work from home oasis.
Outside, unwind on the brand new deck that extends to the water's edge, or launch kayaks and tubes from one of two nearby subdivision boat ramps for effortless river access. Secluded yet minutes from the Great Smoky Mountains Parkway, Pigeon Forge and Sevierville's attractions, this property offers an unparalleled riverside lifestyle, luxury, privacy and adventure all in one unforgettable package. Schedule your private showing today and step into your dream riverfront retreat.
This is an agent owned property.
Home Details
Home Type
- Single Family
Est. Annual Taxes
- $2,358
Year Built
- Built in 2016
Lot Details
- 1.84 Acre Lot
HOA Fees
- $50 Monthly HOA Fees
Parking
- 3 Car Attached Garage
- Parking Available
- Garage Door Opener
Home Design
- Traditional Architecture
- Brick Exterior Construction
- Frame Construction
Interior Spaces
- 3,091 Sq Ft Home
- Tray Ceiling
- Vaulted Ceiling
- Ceiling Fan
- Gas Log Fireplace
- Stone Fireplace
- Great Room
- Countryside Views
- Crawl Space
- Fire and Smoke Detector
Kitchen
- Walk-In Pantry
- Self-Cleaning Oven
- Microwave
- Dishwasher
- Kitchen Island
Flooring
- Wood
- Tile
Bedrooms and Bathrooms
- 3 Bedrooms
- Primary Bedroom on Main
- Walk-In Closet
- Walk-in Shower
Laundry
- Laundry Room
- Washer and Dryer Hookup
Outdoor Features
- Spa
- Stream or River on Lot
- Deck
Schools
- Jefferson County High School
Utilities
- Central Heating and Cooling System
- Heating System Uses Propane
- Heat Pump System
- Tankless Water Heater
- Septic Tank
- Internet Available
Community Details
- River Mist Subdivision
- Mandatory home owners association
Listing and Financial Details
- Assessor Parcel Number 012J A 051.00
Map
Home Values in the Area
Average Home Value in this Area
Tax History
| Year | Tax Paid | Tax Assessment Tax Assessment Total Assessment is a certain percentage of the fair market value that is determined by local assessors to be the total taxable value of land and additions on the property. | Land | Improvement |
|---|---|---|---|---|
| 2025 | $2,653 | $164,875 | $30,625 | $134,250 |
| 2023 | $2,653 | $115,350 | $0 | $0 |
| 2022 | $2,526 | $115,350 | $26,250 | $89,100 |
| 2021 | $2,526 | $115,350 | $26,250 | $89,100 |
| 2020 | $2,526 | $115,350 | $26,250 | $89,100 |
| 2019 | $2,526 | $115,350 | $26,250 | $89,100 |
| 2018 | $2,498 | $106,300 | $30,000 | $76,300 |
| 2017 | $2,498 | $106,300 | $30,000 | $76,300 |
| 2016 | $517 | $22,000 | $22,000 | $0 |
| 2015 | $517 | $22,000 | $22,000 | $0 |
| 2014 | $517 | $22,000 | $22,000 | $0 |
Property History
| Date | Event | Price | List to Sale | Price per Sq Ft | Prior Sale |
|---|---|---|---|---|---|
| 06/21/2025 06/21/25 | For Sale | $1,500,000 | +185.7% | $485 / Sq Ft | |
| 08/16/2021 08/16/21 | Sold | $525,000 | -- | $170 / Sq Ft | View Prior Sale |
Purchase History
| Date | Type | Sale Price | Title Company |
|---|---|---|---|
| Warranty Deed | $525,000 | Accommodation | |
| Warranty Deed | $120,000 | -- | |
| Quit Claim Deed | -- | -- | |
| Warranty Deed | $1,250,000 | -- | |
| Warranty Deed | $1,150,000 | -- |
Source: East Tennessee REALTORS® MLS
MLS Number: 1305594
APN: 012J-A-051.00
- 2049 River Mist Cir
- 2041 River Mist Cir
- 1951 Buck Hollow Rd
- 598 Horse Shoe Bend Rd
- 1909 Buck Hollow Rd
- 1909 Buck Hollow Rd Unit 9
- 807 Collins Rd
- 2102 Deerfield Cir
- 0 River Stone Dr Unit 1292726
- 0 Collins Rd
- 4066 Indian Ridge Rd
- 2760 Holston River Dr
- 1743 Holston River Dr
- 0 Holston River Dr
- Lot 14R2 Pleasant View Cemetery Rd
- 1825 Pleasant View Cemetery Rd
- Lot 17 Pleasant View Cemetary Rd
- 00 Mary Ln
- 12 Holston Shores Dr
- 1835 River Rd
- 414 Rutledge Pike
- 706 Jay St Unit 32
- 706 Jay St Unit 31
- 810 Carson St Unit ID1331737P
- 814 Carson St
- 930-940 E Ellis St
- 228 Newman Cir
- 305 Aspen Dr
- 1202 Deer Ln Unit 1202 -No pets allowed
- 1246 Jessica Loop Unit 3
- 9407 Cornflower Ln
- 150 W Dumplin Valley Rd
- 132 Burkhardt Way
- 3458 Tyee Crossing Way
- 168 Bass Pro Dr
- 1016 Carter Ridge Dr
- 1324 Jackson Ridge Ln
- 133 James Way
- 365 W Dumplin Valley Rd
