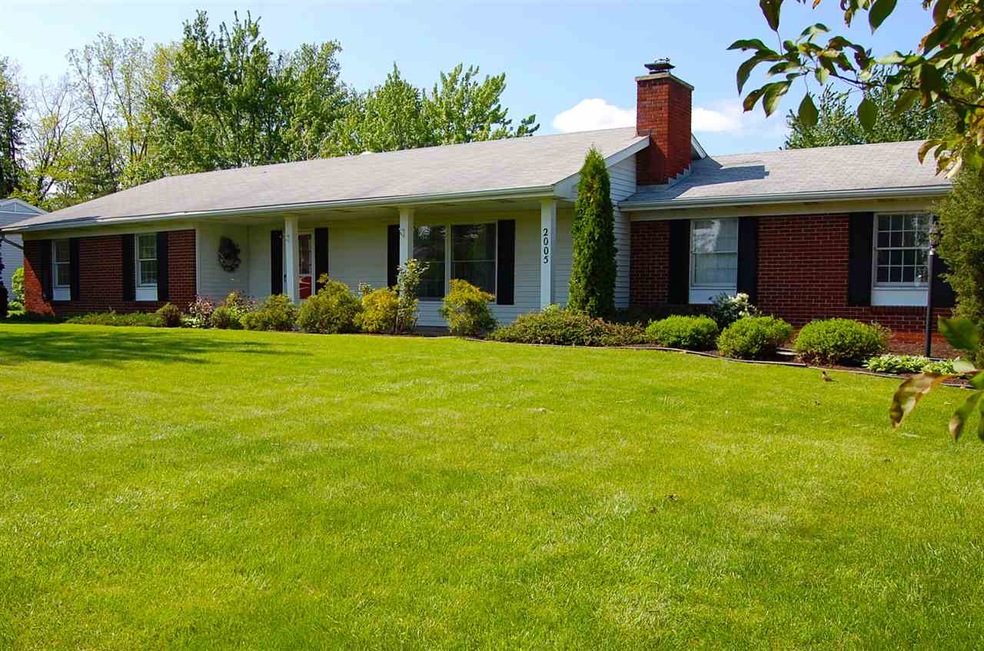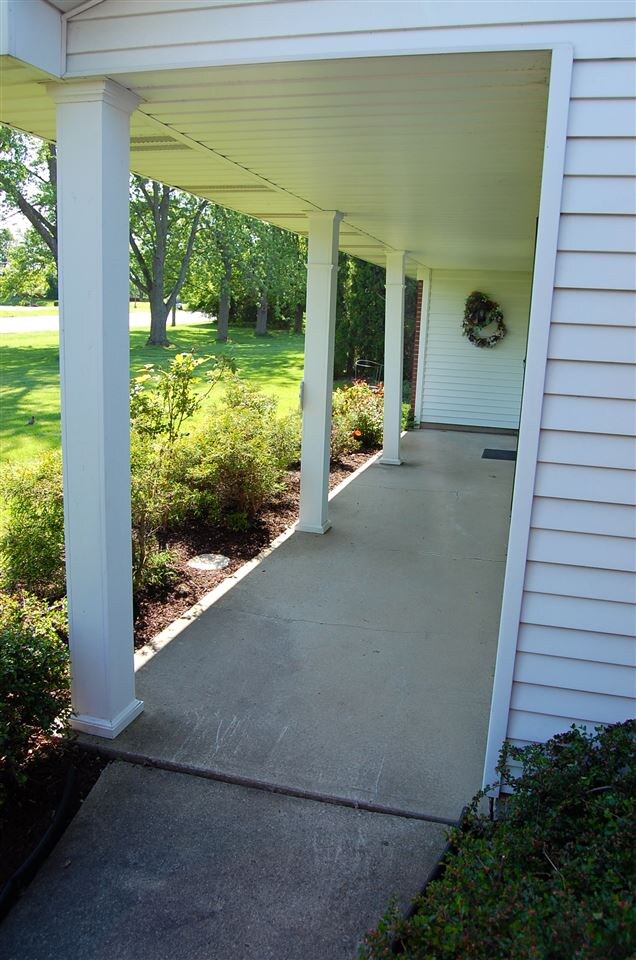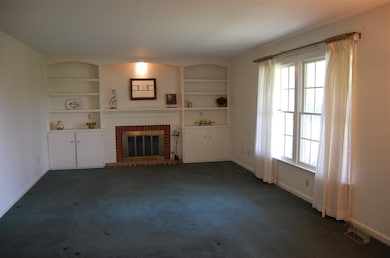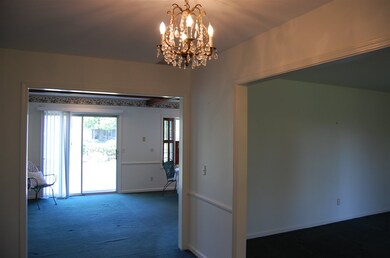
2005 Saint Joe Center Rd Fort Wayne, IN 46825
Colonial Park NeighborhoodEstimated Value: $211,000 - $238,000
Highlights
- Colonial Architecture
- Beamed Ceilings
- 2 Car Attached Garage
- Covered patio or porch
- Utility Sink
- Built-in Bookshelves
About This Home
As of September 2016**********OPEN HOUSE JULY 31st 1-3****** Ranch on almost 1/2 acre that is close to EVERYTHING, but feels like it is secluded. This fantastic 2 or 3 bedroom ranch is close to many schools and colleges!! Walk into this well maintained ranch and enter into a LARGE great room area with built-ins, beautiful picture window, and a fireplace. Go down the hall to either of the HUGE bedrooms (24 x 14 bedroom had been 2 rooms before being converted) where both bedrooms have 2 LARGE closets for tons of storage. Master bedroom has its own stand up shower, and other Full bath has tub / shower combination. The kitchen has a sitting area, or could be used for dining area, and has access to the back patio. Home comes with ALL APPLIANCES. The laundry / mud room leads to the garage and even has a utility sink!! Oversized garage has access to the 2nd pull down attic stairs. 1st attic is accessible from indoor hall and is fully floored. Driveway is also extra large with more parking as well.
Home Details
Home Type
- Single Family
Est. Annual Taxes
- $586
Year Built
- Built in 1973
Lot Details
- 0.46 Acre Lot
- Lot Dimensions are 113 x 176
- Level Lot
Parking
- 2 Car Attached Garage
- Garage Door Opener
- Driveway
Home Design
- Colonial Architecture
- Ranch Style House
- Brick Exterior Construction
- Slab Foundation
- Asphalt Roof
Interior Spaces
- 1,622 Sq Ft Home
- Built-in Bookshelves
- Beamed Ceilings
- Ceiling Fan
- Wood Burning Fireplace
- Living Room with Fireplace
Kitchen
- Laminate Countertops
- Utility Sink
- Disposal
Flooring
- Carpet
- Laminate
Bedrooms and Bathrooms
- 2 Bedrooms
- En-Suite Primary Bedroom
- 2 Full Bathrooms
- Bathtub with Shower
- Separate Shower
Attic
- Storage In Attic
- Pull Down Stairs to Attic
Utilities
- Forced Air Heating and Cooling System
- Heating System Uses Gas
Additional Features
- Covered patio or porch
- Suburban Location
Listing and Financial Details
- Assessor Parcel Number 02-08-18-377-015.000-072
Ownership History
Purchase Details
Home Financials for this Owner
Home Financials are based on the most recent Mortgage that was taken out on this home.Similar Homes in the area
Home Values in the Area
Average Home Value in this Area
Purchase History
| Date | Buyer | Sale Price | Title Company |
|---|---|---|---|
| Hoeppner Lance N | -- | None Available |
Mortgage History
| Date | Status | Borrower | Loan Amount |
|---|---|---|---|
| Open | Hoeppner Lance A | $50,000 | |
| Open | Hoeppner Lance N | $104,500 | |
| Previous Owner | Danusis Afrodhiti | $133,500 |
Property History
| Date | Event | Price | Change | Sq Ft Price |
|---|---|---|---|---|
| 09/22/2016 09/22/16 | Sold | $110,000 | -4.3% | $68 / Sq Ft |
| 08/06/2016 08/06/16 | Pending | -- | -- | -- |
| 05/16/2016 05/16/16 | For Sale | $115,000 | -- | $71 / Sq Ft |
Tax History Compared to Growth
Tax History
| Year | Tax Paid | Tax Assessment Tax Assessment Total Assessment is a certain percentage of the fair market value that is determined by local assessors to be the total taxable value of land and additions on the property. | Land | Improvement |
|---|---|---|---|---|
| 2024 | $1,989 | $174,700 | $30,300 | $144,400 |
| 2023 | $1,989 | $184,100 | $30,300 | $153,800 |
| 2022 | $1,975 | $177,000 | $30,300 | $146,700 |
| 2021 | $1,541 | $140,000 | $20,900 | $119,100 |
| 2020 | $1,235 | $118,600 | $20,900 | $97,700 |
| 2019 | $1,192 | $113,800 | $20,900 | $92,900 |
| 2018 | $1,270 | $118,400 | $20,900 | $97,500 |
| 2017 | $1,228 | $113,900 | $20,900 | $93,000 |
| 2016 | $747 | $106,600 | $20,900 | $85,700 |
| 2014 | $586 | $99,000 | $20,900 | $78,100 |
| 2013 | $574 | $102,100 | $20,900 | $81,200 |
Agents Affiliated with this Home
-
Linda James

Seller's Agent in 2016
Linda James
Coldwell Banker Real Estate Group
(260) 402-2468
109 Total Sales
-
Justin Geeting

Buyer's Agent in 2016
Justin Geeting
North Eastern Group Realty
(260) 246-0138
40 Total Sales
Map
Source: Indiana Regional MLS
MLS Number: 201621661
APN: 02-08-18-377-015.000-072
- 5725 Millbridge Ct
- 1805 River Run Trail
- 6416 Baytree Dr
- 6521 Redbud Dr
- 6440 Azalea Dr
- 5318 Bedrock Ct
- 1527 Cinnamon Rd
- 6610 Bittersweet Dr
- 1024 Tulip Tree Rd
- 815 E Washington Center Rd
- 2135 Otsego Dr
- 3511 Kendale Dr
- 5221 Riviera Dr
- 816 Wesley Ct
- 5425 Brighton Dr
- 6718 Raintree Rd
- 5116 Archwood Ln
- 6303 Becker Dr
- 505 Stratton Rd
- 707 Warwick Ave
- 2005 Saint Joe Center Rd
- 2015 Saint Joe Center Rd
- 1925 Saint Joe Center Rd
- 2004 Colony Dr
- 2014 Colony Dr
- 1924 Colony Dr
- 1915 Saint Joe Center Rd
- 1910 Saint Joe Center Rd
- 1910 Saint Joe Center Rd Unit 22
- 1910 Saint Joe Center Rd
- 1910 Saint Joe Center Rd Unit 64
- 1910 Saint Joe Center Rd Unit 31
- 1914 Colony Dr
- 1905 Saint Joe Center Rd
- 1904 Colony Dr
- 2005 Colony Dr
- 1821 Saint Joe Center Rd
- 1925 Colony Dr
- 2015 Colony Dr
- 1824 Colony Dr






