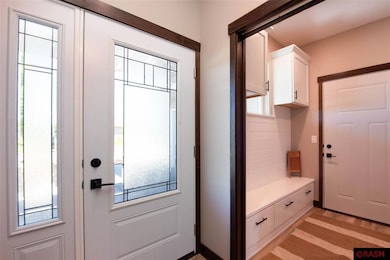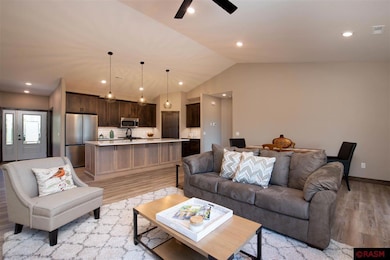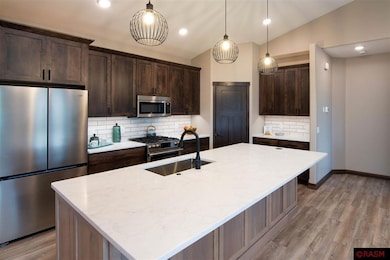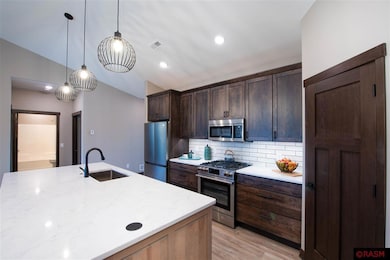2005 Shalom Ave Mankato, MN 56001
Thomas Park NeighborhoodEstimated payment $3,537/month
Highlights
- New Construction
- Heated Floors
- Vaulted Ceiling
- Kennedy Elementary School Rated 9+
- Open Floorplan
- 3 Car Attached Garage
About This Home
Beautiful new custom built 3 bedroom patio home. This home features 1,800 sq. ft. In floor 2 zone heated floors. Main floor laundry with a drop zone and lots of cabinets. Large open floor plan. Upgraded cabinetry with soft close drawers and upgraded appliances. 8 x 5 island with dual cabinetry. Lots of windows for appeal daylight, 9 feet ceilings throughout. Custom fireplace. 4 season sunroom that walks out to a 10 x 12 patio. Spacious primary bedroom with tray ceiling and primary bath has dual sinks, walk-in closet with custom organized system, along with walk-in ceramic shower. 883 sq. ft. garage with finished epoxy floors, along with floor drain.
Home Details
Home Type
- Single Family
Est. Annual Taxes
- $902
Year Built
- Built in 2025 | New Construction
Lot Details
- 9,148 Sq Ft Lot
- Landscaped
- Sprinkler System
Home Design
- Patio Home
- Slab Foundation
- Frame Construction
- Asphalt Shingled Roof
- Metal Siding
- Passive Radon Mitigation
Interior Spaces
- 1,797 Sq Ft Home
- 1-Story Property
- Open Floorplan
- Vaulted Ceiling
- Ceiling Fan
- Gas Fireplace
- Washer and Dryer Hookup
Kitchen
- Eat-In Kitchen
- Breakfast Bar
- Range
- Recirculated Exhaust Fan
- Microwave
- Dishwasher
- Kitchen Island
- Disposal
Flooring
- Heated Floors
- Tile
Bedrooms and Bathrooms
- 3 Bedrooms
- Walk-In Closet
- 2 Full Bathrooms
- Bathroom on Main Level
Home Security
- Carbon Monoxide Detectors
- Fire and Smoke Detector
Parking
- 3 Car Attached Garage
- Garage Door Opener
- Driveway
Utilities
- Forced Air Heating and Cooling System
- Underground Utilities
- Electric Water Heater
Additional Features
- Air Exchanger
- Patio
Community Details
- Property has a Home Owners Association
- Association fees include management, snow removal, water, lawn care
Listing and Financial Details
- Assessor Parcel Number R01-09-21-128-001
Map
Home Values in the Area
Average Home Value in this Area
Tax History
| Year | Tax Paid | Tax Assessment Tax Assessment Total Assessment is a certain percentage of the fair market value that is determined by local assessors to be the total taxable value of land and additions on the property. | Land | Improvement |
|---|---|---|---|---|
| 2025 | $952 | $106,100 | $69,000 | $37,100 |
| 2024 | $902 | $65,600 | $65,600 | $0 |
| 2023 | $5,832 | $65,600 | $65,600 | $0 |
| 2022 | $5,910 | $65,600 | $65,600 | $0 |
| 2021 | $5,918 | $65,600 | $65,600 | $0 |
| 2020 | $5,716 | $52,800 | $52,800 | $0 |
| 2019 | $5,718 | $52,800 | $52,800 | $0 |
| 2018 | $5,380 | $52,800 | $52,800 | $0 |
| 2017 | $5,006 | $31,100 | $31,100 | $0 |
| 2016 | $50 | $31,100 | $31,100 | $0 |
| 2015 | -- | $4,800 | $4,800 | $0 |
Property History
| Date | Event | Price | Change | Sq Ft Price |
|---|---|---|---|---|
| 06/13/2025 06/13/25 | Pending | -- | -- | -- |
| 05/23/2025 05/23/25 | For Sale | $649,900 | -- | $362 / Sq Ft |
Purchase History
| Date | Type | Sale Price | Title Company |
|---|---|---|---|
| Quit Claim Deed | $500 | Platinum Title | |
| Quit Claim Deed | -- | -- |
Mortgage History
| Date | Status | Loan Amount | Loan Type |
|---|---|---|---|
| Open | $495,200 | Construction |
Source: REALTOR® Association of Southern Minnesota
MLS Number: 7037561
APN: R01-09-21-128-001
- 612 612 Tranquility Trail
- 349 349 Gull Path
- 349 Gull Path
- 213 Karu Dr Unit 196
- 205 Karu Dr Unit 192
- 203 Karu Dr Unit 191
- 201 Karu Dr Unit 190
- 210 Endopark Dr Unit 182
- 208 Endopark Dr Unit 183
- 204 Karu Dr Unit 201
- 148 Terri Ln Unit 189
- 207 Janjo Dr Unit 209
- 205 Janjo Dr Unit 208
- 146 Terri Ln Unit 203
- 145 Terri Ln Unit 175
- 210 Karu Dr Unit 198
- 313 Louva Ln Unit 235
- 202 Janjo Dr Unit 218
- 142 Terri Ln Unit 205
- 317 Hilton Dr Unit 237







